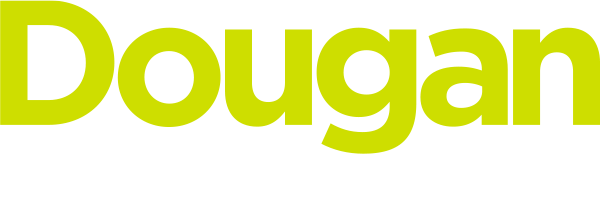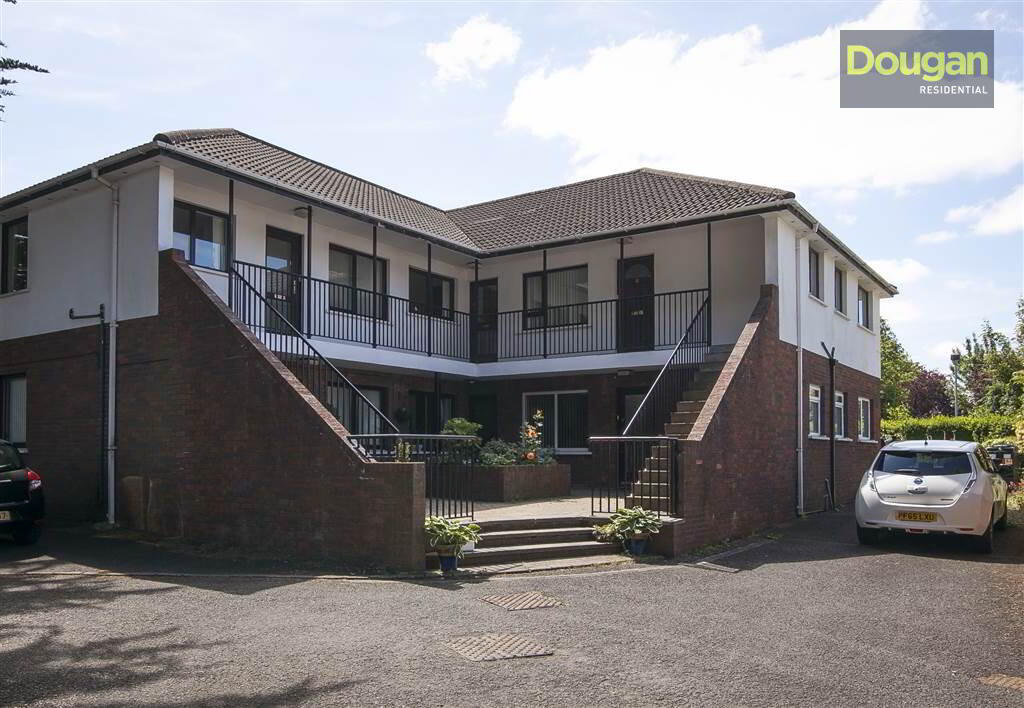This site uses cookies to store information on your computer
Read more
« Back
Sale agreed |
2 Bed Apartment |
Sale agreed
£124,950
Options
Key Information
| Address | 10 Redhill Manor, Finaghy Road South, Belfast |
|---|---|
| Style | Apartment |
| Status | Sale agreed |
| Price | Asking price £124,950 |
| Bedrooms | 2 |
| Receptions | 1 |
| Heating | Electric Heating |
| EPC Rating | D56/D62 |
Features
- Well Presented First Floor Apartment
- Excellent Location Close To Many Local Amenities
- Belfast City Centre Easily Accessible By Bus Or Car
- Bright And Spacious Living / Dining Room
- Modern Fully Fitted Kitchen
- Two Double Bedrooms
- Well Appointed Bathroom In White Suite
- Private Garden
- Two Parking Spaces
- Economy 7 Heating
- Early Viewing Advised
Additional Information
Very well presented first floor apartment located in a popular development off Finaghy Road South. An excellent Upper Malone location close to many local amenities, public transport services and access to main arterial routes.The apartment boasts excellent accommodation and is deceptively spacious throughout. The apartment comprises of a bright and spacious living room, modern kitchen, two double bedrooms and a well appointed bathroom. Further benefits are two parking spaces and a private garden.
Early viewing is advised to appreciate this fine apartment.
First Floor
- ENTRANCE PORCH:
- Front door
- LIVING ROOM:
- 6.12m x 3.78m (20' 1" x 12' 5")
- KITCHEN:
- Excellent range of high and low level units with chrome handles and feature under lighting, formica work surfaces, stainless steel sink units, glazed display cabinet, four ring integrated hob with oven and chrome extractor fan over, partly tiled walls
- REAR HALLWAY:
- Hot press with linen shelving, roof space access
- BATHROOM:
- Panel bath with chrome taps and electric shower over, wash hand basin with chrome taps, low flush w.c, heated chrome towel radiator, spot lighting, tiled floor, partly tiled walls, extractor fan
- BEDROOM (1):
- 3.58m x 2.74m (11' 9" x 9' 0")
- BEDROOM (2):
- 3.12m x 2.54m (10' 3" x 8' 4")
Outside
- Two allocated parking spaces.
Private rear garden,
Finaghy Road South
Need some more information?
Fill in your details below and a member of our team will get back to you.
Live Chat
We're online and ready to talk…


