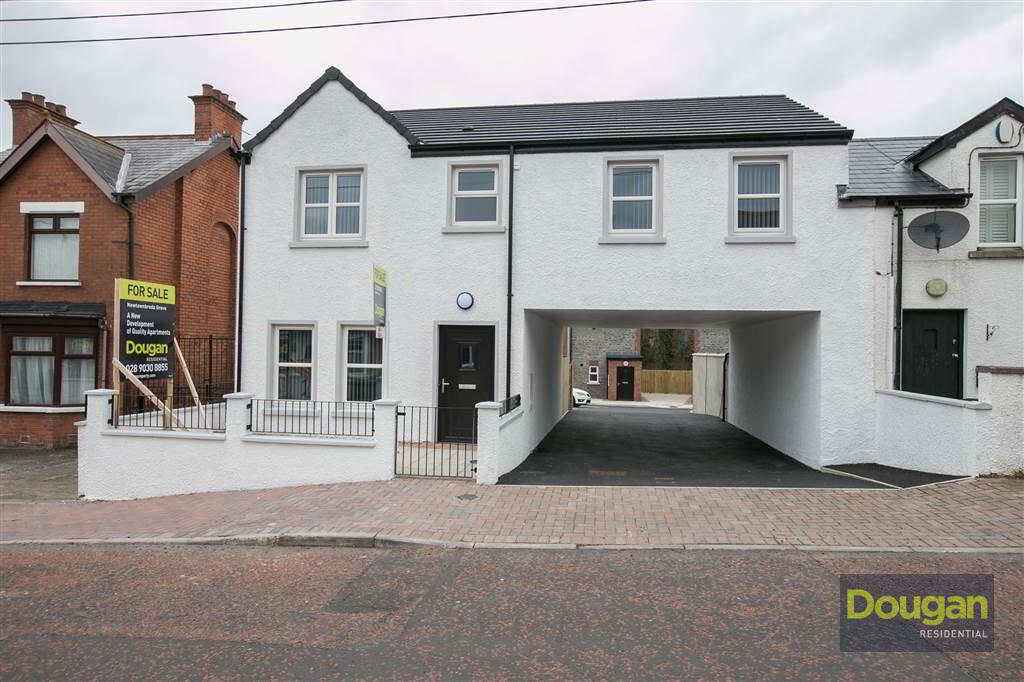This site uses cookies to store information on your computer
Read more
« Back
Sold |
4 Bed Townhouse |
SOLD
Options
Key Information
| Address | 31 Newtownbreda Road, Belfast |
|---|---|
| Style | Townhouse |
| Status | Sold |
| Bedrooms | 4 |
| Receptions | 1 |
| Heating | Gas |
Additional Information
Introducing Newtownbreda GroveNewtownreda Grove is an exclusive development of only 9 properties located in Newtownbreda which is one of Belfast's most established and recognisable residential locations. A small and intimate development, Newtownbreda Grove offers a choice of one and two bedrooms apartments and a four bedroom townhouse with parking and attractive landscaped common areas.Externally the architecture is both well designed and strikingly attractive with a mix of render, stone and brick.
Internally each property is cleverly designed to optimise the living space. Newtownbreda Grove will undoubtedly be one of the most attractive modern developments in the locality which will stand the test of time for many years to come.
This location is within easy reach of numerous social, recreational and leisure amenities such as Forestside Shopping Complex, Belvoir Park Forest, River Lagan, Ormeau Park and Golf Club. A selection of local retailers and coffee shops are within walking distance on the Saintfield Road. In addition a number of established primary and secondary schools are located in the surrounding area such as Breda Academy, Newtownbreda Primary School, Cairnshill Primary School and Wellington College. Belfast City Centre can be easily reached by car or nearby public transport connections making Newtownbreda Grove an ideal place to make your home.
Internally the properties are bright and the accommodation is arranged to maximise the living enjoyment of the purchaser.
The Townhouse
Located to the front of the development this townhouse offers excellent accommodation for family living. Externally the property has the benefit of a gated front courtyard garden. A generous garden and designated parking are positioned to the rear. Internally the property has been designed for modern family living with a living room, kitchen and Wc on the ground floor and four generous sized bedrooms (master with ensuite) and family bathroom on the first floor.
Ground Floor
- LIVING ROOM:
- 4.27m x 4.27m (14' 0" x 14' 0")
- KITCHEN:
- 4.27m x 3.18m (14' 0" x 10' 5")
- SEPARATE WC:
First Floor
- BEDROOM (1):
- 3.96m x 3.68m (13' 0" x 12' 1")
Ensuite Shower Room - BEDROOM (2):
- 2.87m x 2.34m (9' 5" x 7' 8")
- BEDROOM (3):
- 3.53m x 3.43m (11' 7" x 11' 3")
- BEDROOM (4):
- 3.58m x 3.53m (11' 9" x 11' 7")
- BATHROOM:
Outside
- Gated front courtyard.
Rear patio area and designated parking.
Need some more information?
Fill in your details below and a member of our team will get back to you.
Live Chat
We're online and ready to talk…


