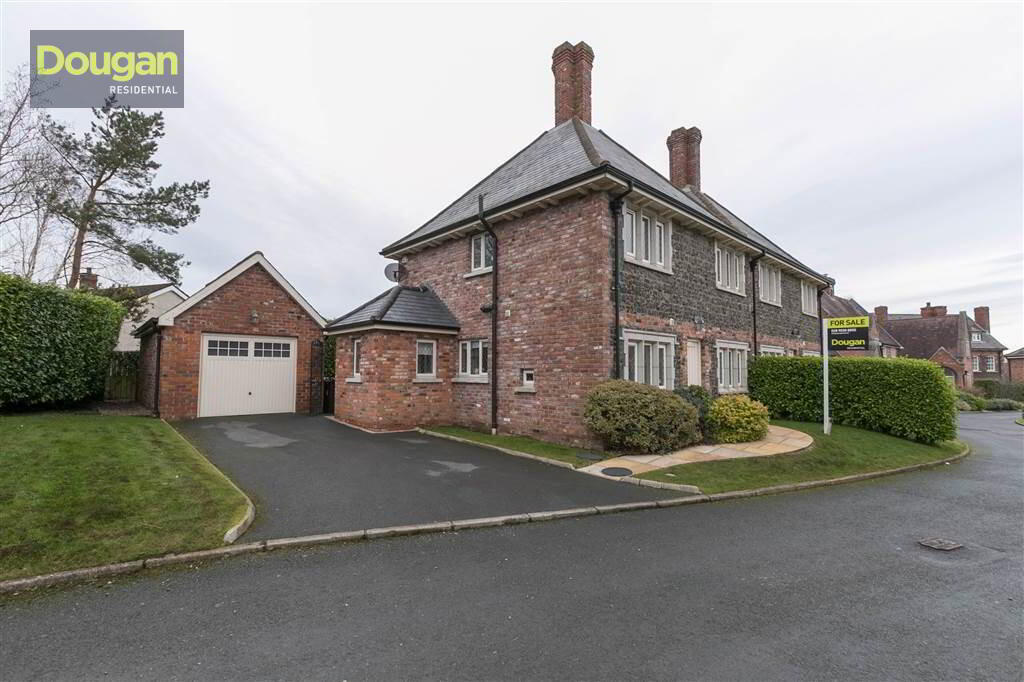This site uses cookies to store information on your computer
Read more
« Back
Sold |
3 Bed Semi-detached House |
SOLD
Options
Key Information
| Address | 4 Governors Gate Park, Hillsborough |
|---|---|
| Style | Semi-detached House |
| Status | Sold |
| Bedrooms | 3 |
| Receptions | 1 |
| Heating | Oil |
| EPC Rating | D60/C69 |
Features
- Attractive Semi-Detached Family Home
- Three Generous Bedrooms (Master With Ensuite)
- Spacious Lounge With Feature Fireplace & Patio Doors To Rear
- Separate Formal Dining Room
- Stunning Fully Fitted Kitchen Open To Casual Dining
- Separate Utility Room
- Downstairs WC
- Oil Fired Central Heating
- uPVC Double Glazing
- Alarm System Installed
- Well Tended Gardens To Front, Side & Rear Laid In Lawns
- Detached Garage & Driveway Parking
- Minutes Away From Hillsborough Village
- Early Access To Motorway Networks
- Early Viewing Advised To Appreciate This Fine Home
Additional Information
Located in the exceptionally popular development of Governors Gate approximately half a mile from the centre of Hillsborough with a range of local amenities including shops, wine bars, bistros and cafes. Hillsborough Forest Park and Hillsborough Castle are nearby. The property is also well placed with Sprucefield only minutes' drive away, 5 minutes from Lisburn and 20 minutes from BelfastInternally the property provides beautifully proportioned family accommodation comprising of 3 generous bedrooms (master with ensuite shower room), high quality bathroom,
spacious lounge with patio doors to rear, separate dining room, fully fitted kitchen with casual dining area and utility room.
Externally the property benefits from pleasant well maintained gardens to the front, side and rear,driveway parking and a detached garage.The property further benefits from oil fired central heating and uPVC Double Glazed Windows.
Likely to be of interest to a wide range of prospective purchasers in today's market, we recommend immediate inspection of this superb home.
Ground Floor
- ENTRANCE HALL:
- Wooden door to entrance hall Ceramic tiled floor.
- HALLWAY:
- WC/CLOAKROOM
- LOUNGE:
- 4.6m x 3.96m (15' 1" x 13' 0")
Solid wooden floor
Cornicing
Feature gas fire
Patio doors to rear garden - KITCHEN OPEN TO LIVING & DINING AREA
- 5.31m x 3.18m (17' 5" x 10' 5")
Excellent range of high and low level units with feature glass displays,Space for Range cooker. Under lighting. Belfast sink.High quality granite work surfaces. Integrated fridge/freezer. Integrated dishwasher.Ceramic tiled floor. Partly tiled walls. Recess spotlights. Casual dining area. Patio doors to rear. - UTILITY ROOM:
- 2.06m x 1.85m (6' 9" x 6' 1")
Range of units. Plumbed for washing machine. Space for tumble dryer. Single drainer stainless steel sink unit with chomre mixer tap. Ceramic tiled floor. - DINING ROOM:
- 2.92m x 2.87m (9' 7" x 9' 5")
Solid wooden floor
First Floor
- LANDING:
- Access to roof space. Hot Press.
- BEDROOM (1):
- 4.11m x 4.06m (13' 6" x 13' 4")
- ENSUITE SHOWER ROOM:
- Fully tiled shower cubicle. Low flush WC. Wash hand basin with chrome mixer tap. Fully tiled walls. Ceramic tiled floor. Heated chrome towel rail. Extractor fan.
- BEDROOM (2):
- 3.18m x 3.18m (10' 5" x 10' 5")
- BEDROOM (3):
- 3.18m x 2.06m (10' 5" x 6' 9")
Built in wardrobes - BATHROOM:
- Luxury white suite comprising of featured curved bath, wash hand basin with chrome mixer tap, low flush WC, ceramic tiled floor, fully tiled walls and extractor fan.
Outside
- Front & Rear gardens laid in lawns
Driveway parking
Outside Power
Rear Patio Area
Oil Tank - DETACHED GARAGE:
- 5.46m x 3.3m (17' 11" x 10' 10")
From Hillsborough Village turn onto Ballynahinch Road Governors Gate development is on the left hand side.
Need some more information?
Fill in your details below and a member of our team will get back to you.
Live Chat
We're online and ready to talk…


