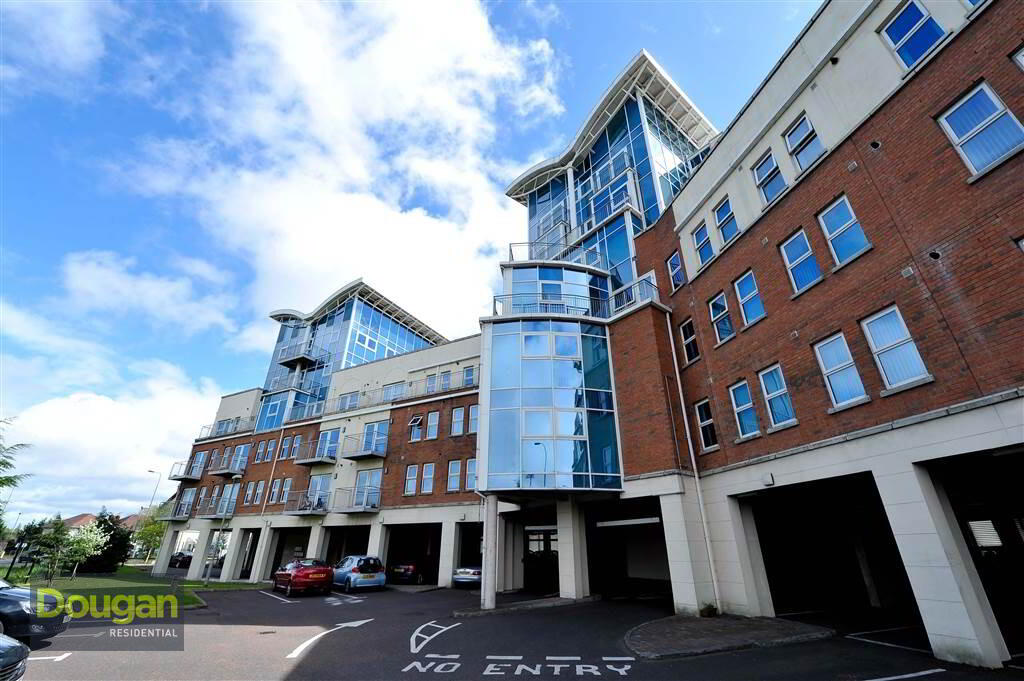This site uses cookies to store information on your computer
Read more
« Back
Sold |
3 Bed Apartment |
SOLD
Options
Key Information
| Address | 43 Woodlands Manor, Stockman's Way, Belfast |
|---|---|
| Style | Apartment |
| Status | Sold |
| Bedrooms | 3 |
| Receptions | 1 |
| Heating | Gas |
Features
- c. 1,290 sq ft Stunning Penthouse Apartment Located on Stockman's Way In South Belfast
- Excellent Location Close To Main Arterial Routes
- Belfast City Centre Easily Accessible Via The M1 Motorway
- Bright And Spacious Living Room With Views Towards The Belfast Hills
- Three Generous Bedrooms (master with ensuite)
- Separate Bathroom In White Suite
- Gas Fired Central Heating
- uPVC Triple Glazed Windows
- Lift Access To All Floors
- Air Exchange System
- Secure Gated Resident And Guest Parking
Additional Information
Stunning penthouse apartment located in a popular development just off Stockmans Lane in South Belfast. The apartment benefits from an excellent location offering ease of access to Belfast City Centre. Convenient to the bustling Lisburn Road with its many boutiques, cafes and restaurants. Boucher Road Retail Parks are within easy reach as well as the picturesque Musgrave Park.Internally the apartment comprises of a bright and spacious living room with panoramic views towards the Belfast Hills and access to large roof terrace, seperate modern fully fitted kitchen with excellent dining area, utilty room and three generous sized bedrooms (master with ensuite).
The property benefits from secure gated parking, uPVC triple glazing and gas fired central heating. The apartment represents an excellent home owner or investor purchase.
Early viewing is advised
Ground Floor
- COMMUNAL ENTRANCE HALL:
- Lift access
Sixth Floor
- ENTRANCE HALL:
- Cloaks Cupboard
- LIVING ROOM:
- 8.92m x 5.21m (29' 3" x 17' 1")
Access to roof terrace. Intercom system. Panoramic views towards the Belfast Hills. - KITCHEN:
- 5.36m x 3.58m (17' 7" x 11' 9")
Excellent range of high level and low level units. Single drainer stainless steel sink unit with chrome mixer tap. Integrated dishwasher. Integrated electric oven with 4 ring gas hob and extractor fan over. Integrated fridge/freezer. Partly tiled walls, ceramic tiled floor and recess low voltage lighting. Excellent dining area. - UTILITY ROOM:
- 1.96m x 1.63m (6' 5" x 5' 4")
Low level units. Plumbed for washing machine. Gas Boiler. - BEDROOM (1):
- 5.m x 3.76m (16' 5" x 12' 4")
ENSUITE
Fully tiled shower cubicle. Low flush WC. Pedestal wash hand basin with chrome mixer tap Ceramic tiled floor. Heated towel rail. Extractor fan. - BEDROOM (2):
- 4.37m x 2.87m (14' 4" x 9' 5")
- BEDROOM (3):
- 2.87m x 2.57m (9' 5" x 8' 5")
- BATHROOM:
- White suite comprising off panel bath with shower over. Low flush WC. Pedestal wash hand basin with chrome mixer tap. Ceramic tiled floor. Extractor fan.
Outside
- Roof terrace. Secure gated car parking.
Travelling along Stockmans Way from Stockmans Lane, the development is located on the right hand side
Need some more information?
Fill in your details below and a member of our team will get back to you.
Live Chat
We're online and ready to talk…


