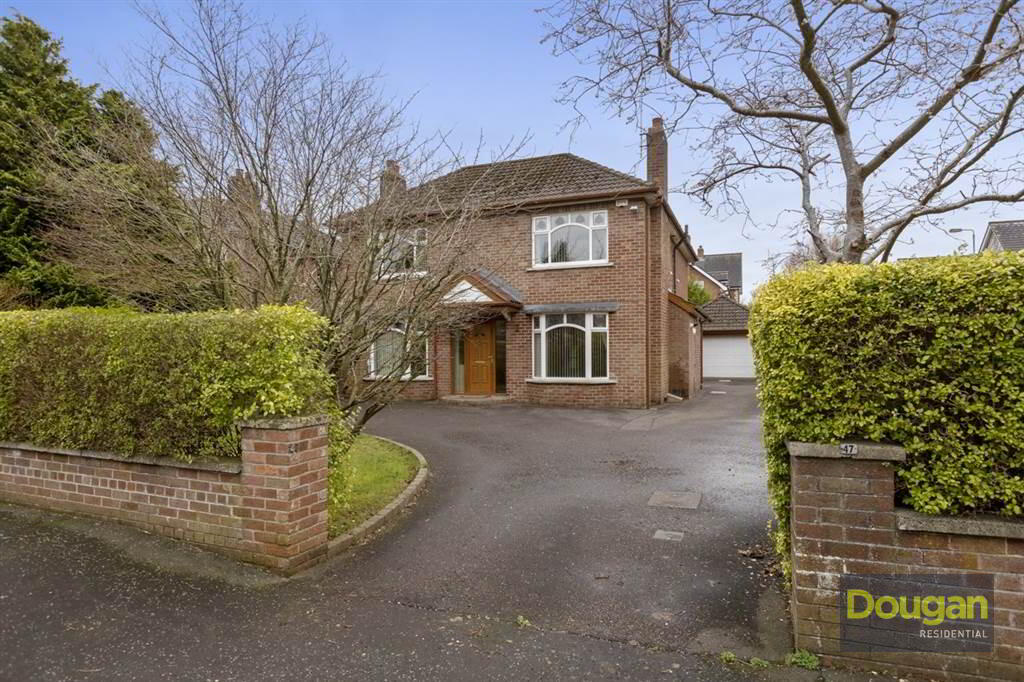This site uses cookies to store information on your computer
Read more
« Back
Sold |
5 Bed Detached House |
SOLD
Options
Key Information
| Address | 47 Deramore Park, Malone Road, Belfast |
|---|---|
| Style | Detached House |
| Status | Sold |
| Bedrooms | 5 |
| Receptions | 4 |
| Heating | Gas |
| EPC Rating | D66/C69 |
Features
- Detached Family Home Extending To C. 2,475 Sq Ft
- Excellent Location In The Affluent Malone Area Of South Belfast
- Many Of The Provinces Leading Primary, Secondary And Grammar Schools Close At Hand
- Four Reception Rooms Including Conservatory
- Kitchen With Excellent Dining Area
- Five Bedrooms (Two With Ensuite Shower Rooms)
- First Floor Family Bathroom
- Downstairs W.C Cloakroom
- Private South Facing Rear Garden With Patio And Raised Sun House
- Driveway Parking For Several Cars Leading To A Detached Garage
- Gas Heating / Double Glazing
- Superb Corner Site On One Of Belfast's Most Sought After Addresses
- Early Viewing Advised
Additional Information
Very well presented detached family home located in the prestigious Deramore Park off the Malone Road, South Belfast. The property benefits from an excellent location offering ease of access to many leading schools, the vibrant Lisburn Road with an array of boutiques, restaurants and cafes, and main arterial routes linking Belfast and surrounding towns.This substantial detached property extends to c. 2,475 sq ft and comprises of a bay fronted living room, bay fronted family room, rear dining room, kitchen with dining area, conservatory and a w.c cloakroom on the ground floor. To the first floor are five bedrooms ( two with ensuite shower rooms ) and a well appointed family bathroom.
The property occupies a generous corner site and benefits from a sweeping driveway with parking for several vehicles, a front garden laid in lawn and a private and secluded south facing rear garden laid in lawn complete with patio and raised sun house.
Early viewing is advised to appreciate this fine family home.
Ground Floor
- ENTRANCE PORCH:
- Wood effect uPVC front door with side windows, wooden floor
- ENTRANCE HALL:
- Glazed door with side windows, wooden floor
- DINING ROOM:
- 5.92m x 3.28m (19' 5" x 10' 9")
Wooden floor, feature fireplace with wooden mantle and tiled hearth, cornicing, bay window - LIVING ROOM:
- 5.92m x 3.28m (19' 5" x 10' 9")
Feature fireplace with stone surround and hearth, cornicing, bay window - LOUNGE:
- 5.31m x 3.28m (17' 5" x 10' 9")
Wooden floor, feature fireplace with exposed brick surround and tiled hearth, double doors to conservatory - CONSERVATORY:
- 3.3m x 2.95m (10' 10" x 9' 8")
Tiled floor - W.C CLOAKROOM:
- Low flush w.c, sink unit with chrome taps, cloaks storage, tiled floor
- KITCHEN WITH DINING AREA :
- 5.41m x 3.25m (17' 9" x 10' 8")
Excellent range of high and low level units with feature under lighting, glazed display cabinets and display shelving, sink unit with mixer tap, integrated oven and four ring halogen hob, plumbed for dish washer, space for fridge freezer, spot lighting, tiled floor, partly tiled walls, tongue and groove ceiling, closet plumbed for washing machine, serving hatch
First Floor
- BEDROOM (1):
- 4.6m x 3.38m (15' 1" x 11' 1")
Laminate wooden floor, built in mirror robe - ENSUITE SHOWER ROOM:
- Fully tiled shower cubicle with electric shower, low flush w.c, wash hand basin, heated chrome towel radiator, fully tiled walls
- BEDROOM (2):
- 5.18m x 3.25m (17' 0" x 10' 8")
Laminate wooden floor - ENSUITE SHOWER ROOM:
- Fully tiled shower cubicle, low flush w.c, wash hand basin with chrome taps, heated chrome towel radiator, fully tiled walls
- BEDROOM (3):
- 4.8m x 2.92m (15' 9" x 9' 7")
Laminate wooden floor - BEDROOM (4):
- 3.76m x 2.92m (12' 4" x 9' 7")
Laminate wooden floor - BEDROOM (5):
- 3.28m x 2.31m (10' 9" x 7' 7")
Laminate wooden floor - BATHROOM:
- Panel bath with electric shower over, wash hand basin with chrome taps with shelves and storage under, low flush w.c, tiled floor, partly tiled walls
Outside
- DETACHED GARAGE:
- 5.33m x 4.95m (17' 6" x 16' 3")
- SUN HOUSE:
- 3.38m x 2.77m (11' 1" x 9' 1")
Light and power, terrace - Sweeping driveway with parking for several vehicles leading to the detached garage.
Front garden laid in lawn with mature hedges, trees and shrubs.
Private and secluded south facing rear garden laid in lawn with mature hedges, trees and shrubs and large patio.
- ** Please note heating systems and utilities have not been checked.
Area of house has been taken from LPS website and is approximate.
Boundary and area on map is approximate and for guidance only.
Travelling along the Malone Road towards Belfast from Balmoral Ave, Deramore Park is the third street on the right hand side
Need some more information?
Fill in your details below and a member of our team will get back to you.
Live Chat
We're online and ready to talk…


