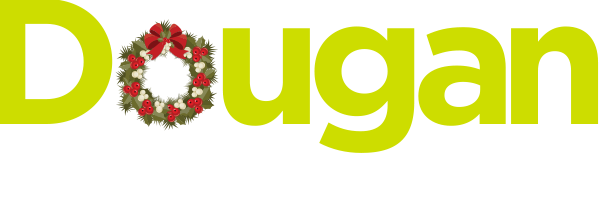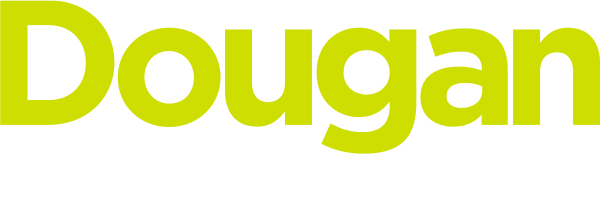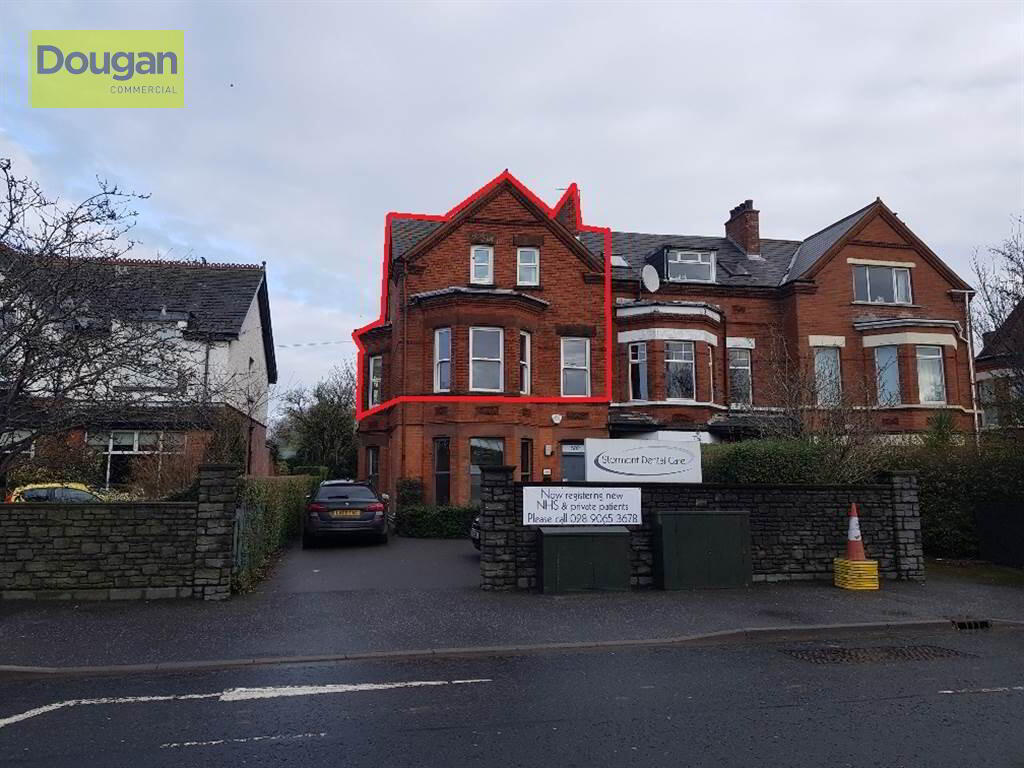This site uses cookies to store information on your computer
Read more
« Back
Sold |
Investment Property |
SOLD
Options
Key Information
| Address | 502A Upper Newtownards Road, Belfast |
|---|---|
| Style | Investment Property |
| Status | Sold |
| EPC Rating | G219 |
Features
- First / Second Floor Former Dentist Surgery
- Excellent Location On The Upper Newtownards Road
- Close To Main Arterial Routes And Local Amenities
- Approximately C.920 Sq FT
Additional Information
LocationThe subject property is located on the Upper Newtownards Road close to the Knock Road junction, approximately 0.5 miles from Ballyhackamore Village. It is an established residential / commercial location with a high level of pedestrian traffice and vehicular traffic. Nearby traders include SD Bell's Coffee Shop, Knock Medical Centre and Danske Bank.
Description
The subject is a former dentist surgery occupying the first and second floors of an end terrace. The accommodation comprises of an entrance hall, kitchen open to sitting area, treatment room, bathroom and three other rooms over the two floors. The sale includes the rear garden and shared parking to the front.
Condition
The property requires extensive modernisation / refurbishment throughout.
Tenure
Long leasehold. 9900 years from 1978
Price
Offers are invited in the region of £75,000
Business Rates
We have been advised by Land and Property Services of the following:
Net Annual Value: £6,500
Rates Payable: £3,852.43
(Interested parties should seek confirmation directly with LPS)
Value Added Tax
The asking price is exclusive of, but may be liable for VAT
For Further Information / Viewing Arrangements
Contact the office on 02890308855
First Floor
- ENTRANCE HALL:
- TREATMENT ROOM:
- 3.81m x 3.51m (12' 6" x 11' 6")
- BATHROOM:
- 2.54m x 2.13m (8' 4" x 7' 0")
- ROOM (1):
- 5.36m x 3.38m (17' 7" x 11' 1")
- KITCHEN WITH SITTING AREA :
- 5.64m x 3.23m (18' 6" x 10' 7")
Second Floor
- ROOM (2):
- 4.98m x 3.43m (16' 4" x 11' 3")
- ROOM (3):
- 3.53m x 3.48m (11' 7" x 11' 5")
Outside
- Rear garden.
shared parking to front.
Upper Newtownards Road, Knock
Need some more information?
Fill in your details below and a member of our team will get back to you.
Live Chat
We're online and ready to talk…


