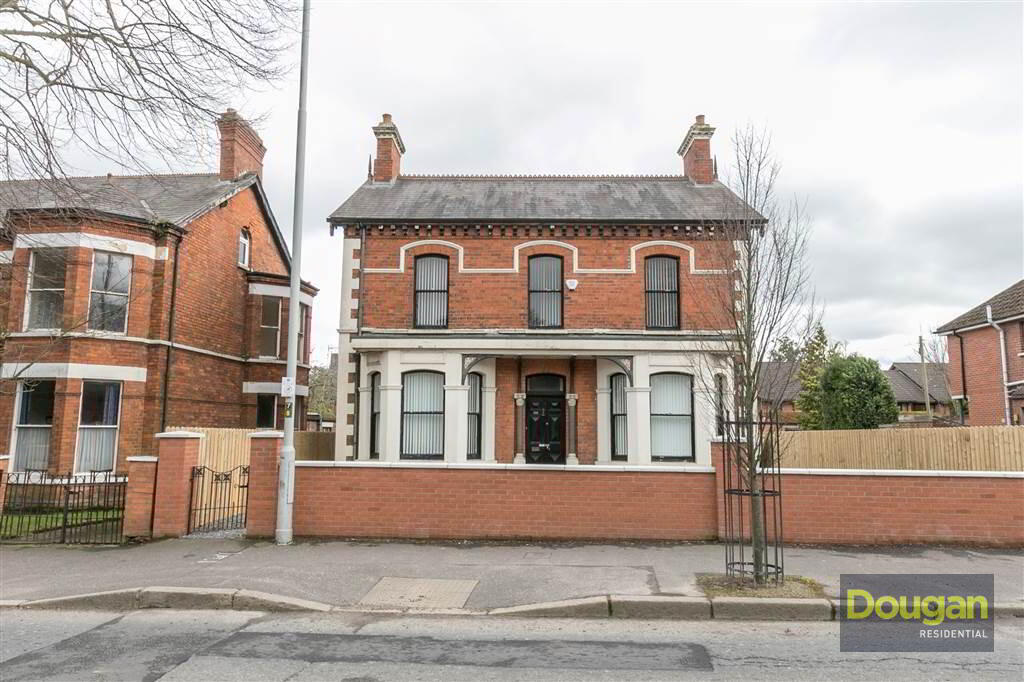This site uses cookies to store information on your computer
Read more
« Back
Sold |
5 Bed Detached House |
SOLD
Options
Key Information
| Address | 698 Ravenhill Road, Belfast |
|---|---|
| Style | Detached House |
| Status | Sold |
| Bedrooms | 5 |
| Receptions | 4 |
| Heating | Oil |
| EPC Rating | G7/F34 |
Features
- Substantial Detached Period Residence Extending To C.2,700 Sq FT
- Property Requires Refurbishment / Renovation
- Many Original Features Such As Sash Windows, Ceiling Rose And Cornicing
- Excellent Potential To Create The Perfect Family Home
- Four Receptions ( Three With Bay Windows)
- Kitchen (Not Fitted) With Space For Casual Dining
- Five Generous Bedrooms
- Two First Floor Bathrooms
- Downstairs W.C
- Utility Room
- Oil Fired Heating
- Excellent Site With Front, Side, Rear Gardens And Parking Options
- Excellent Location With Many Leading Schools Close At Hand
- Within Walking Distance Of The Vibrant Ormeau Road
- Ease Of Access To Main Arterial Routes
- Full Planning Permission For Single Storey Extension Has Been Granted
- Early Viewing Advised
Additional Information
Substantial double bay fronted detached residence located in the ever popular Ravenhill area of South East Belfast. The property has retained many original features, character and charm and extends to C. 2,700 Sq FT on a site of approximately 0.1 acres.Internally the property comprises of four reception rooms, kitchen (Not Fitted) with space for casual dining, downstairs w.c and utility room on the ground floor. To the first floor are five double bedrooms and two bathrooms.
The property occupies a generous site with excellent potential for front, side and rear gardens with driveway parking.
Pull planning permission has been granted ( ref FP/2017/1507/A ) for a single storey extension in order to create the perfect family home perfect for modern living. Copies of the drawings are available on request.
Early viewing is advised.
Ground Floor
- ENTRANCE PORCH:
- Wooden front door, tiled floor
- ENTRANCE HALL:
- Stained glass front door with side windows, dado rail, cornicing, ceiling rose, under stair storage
- SITTING ROOM:
- 4.75m x 4.01m (15' 7" x 13' 2")
Bay window, feature fireplace, ceiling rose, cornicing - DRAWING ROOM:
- 4.62m x 3.99m (15' 2" x 13' 1")
Bay window, feature fireplace, ceiling rose, cornicing - FAMILY ROOM:
- 4.62m x 3.58m (15' 2" x 11' 9")
Bay window, feature fireplace - DINING ROOM:
- 3.73m x 3.51m (12' 3" x 11' 6")
- KITCHEN WITH DINING AREA :
- 5.66m x 3.35m (18' 7" x 11' 0")
(Not Fitted) - UTILITY ROOM:
- 3.4m x 2.34m (11' 2" x 7' 8")
Belfast sink, plumbed for washing machine - W.C:
- Low flush w.c, wash hand basin
First Floor
- LANDING:
- Hot press, dado rail, cornicing
- FAMILY BATHROOM:
- Fully tiled shower cubicle, panel bath, low flush w.c, bidet, wash hand basin, fully tiled walls
- SECOND BATHROOM:
- Panel bath, low flush w.c, pedestal wash hand basin, fully tiled walls
- BEDROOM (1):
- 3.99m x 3.89m (13' 1" x 12' 9")
Picture rail, cornicing - BEDROOM (2):
- 3.99m x 3.58m (13' 1" x 11' 9")
Feature fire place - BEDROOM (3):
- 3.78m x 3.68m (12' 5" x 12' 1")
- BEDROOM (4):
- 3.58m x 3.4m (11' 9" x 11' 2")
Picture rail, cornicing - BEDROOM (5):
- 3.28m x 3.12m (10' 9" x 10' 3")
Outside
- Grounds laid in loose stone.
Potential for front, side and rear gardens and driveway parking.
Ravenhill / Ormeau, South East Belfast
Need some more information?
Fill in your details below and a member of our team will get back to you.
Live Chat
We're online and ready to talk…


