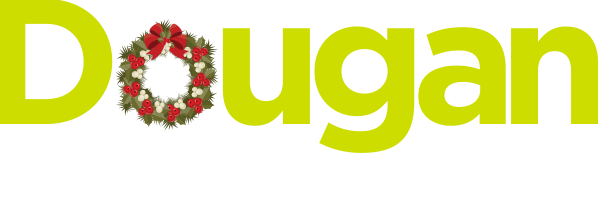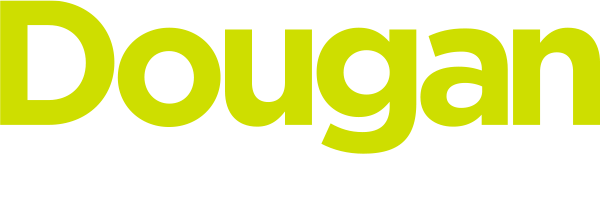This site uses cookies to store information on your computer
Read more
« Back
Sale agreed |
3 Bed Semi-detached House |
Sale agreed
£225,000
Options
Key Information
| Address | 8 Upton Avenue, Belfast |
|---|---|
| Style | Semi-detached House |
| Status | Sale agreed |
| Price | Asking price £225,000 |
| Bedrooms | 3 |
| Receptions | 2 |
| Heating | Gas |
| EPC Rating | D57/D60 |
Features
- Well Presented Semi-Detached Family Home Located Off The Upper Lisburn Road
- Finaghy Village Within Walking Distance
- Many Leading Schools Close At Hand
- Bay Fronted Living Room With Solid Oak wooden Floor
- Rear Dining Room With Solid Oak wooden Floor
- Modern Fully Fitted Kitchen
- Fixed Staircase Leading To Floored Roofspace
- Luxury Bathroom With Separate Shower Cubicle
- Three First Floor Bedrooms
- Large Rear Garden And Patio
- Driveway Parking And Paved Front Garden
- Gas Fired Central Heating
- Double Glazed Throughout
- Early Viewing Highly Recommended
Additional Information
Very well presented semi-detached family home located in Upton Avenue, off the Upper Lisburn Road, South Belfast. The property boasts an excellent location with many leading primary, secondary and grammar schools close at hand. Main arterial routes are easily accessible and all the amenities of Finaghy village are within walking distance.The property comprises of a bay fronted living room with feature fireplace, rear dining room and fully fitted kitchen on the ground floor. Three bedrooms and a luxury bathroom with separate shower cubicle are to the first floor. A fixed staircase leads from the first floor to a floor roofspace with velux window, light, power and heating.
The property further benefits from a paved front garden and driveway, a large rear garden and patio and substantial storage shed.
Planning permission has been granted for a double storey extension to create the perfect five bedroom family home.
Planning reference is LA04/2017/1657/F and pemission was granted on 18/12/2017.
Copies of the plans are available on request.
Early viewing is advised.
Ground Floor
- ENTRANCE HALL:
- Pvc front door with side windows, solid wooden floor, under stair cloakroom, cornicing
- LIVING ROOM:
- 4.09m x 3.28m (13' 5" x 10' 9")
Bay window, feature fire place with tiled hearth and inset, solid wooden floor, picture rail, cornicing - DINING ROOM:
- 3.45m x 2.97m (11' 4" x 9' 9")
Solid wooden floor, picture rail, fire place recess - KITCHEN WITH BREAKFAST AREA :
- 5.87m x 2.84m (19' 3" x 9' 4")
Range of high and low level units with display shelf, glazed display, formica work surfaces, breakfast bar, stainless steel sink unit, space for oven and hob with extractor fan over, space for fridge freezer, plumbed for washing machine, space for tumble dryer, tiled floor and partly tiled walls
First Floor
- LANDING:
- Fixed staircase leading to floored roof space
- BEDROOM (1):
- 3.35m x 3.23m (11' 0" x 10' 7")
Picture rail - BEDROOM (2):
- 3.18m x 3.05m (10' 5" x 10' 0")
- BEDROOM (3):
- 2.24m x 1.83m (7' 4" x 6' 0")
Picture rail - BATHROOM:
- Luxury white suite comprising of a fully tiled shower cubicle, panel bath with chrome taps, pedestal wash hand basin with chrome taps, low flush w.c, heated chrome towel radiator, tiled floor, fully tiled walls
Second Floor
- FLOORED ROOFSPACE:
- 3.81m x 2.92m (12' 6" x 9' 7")
Fixed stair case, light, power, heating, velux windows, storage into eaves
Outside
- GARDEN SHED:
- 3.96m x 2.34m (13' 0" x 7' 8")
- Paved front garden and driveway.
Substantial rear garden in lawn with mature hedges and timber fence with large patio and shed.
Upper Lisburn Road
Need some more information?
Fill in your details below and a member of our team will get back to you.
Live Chat
We're online and ready to talk…


