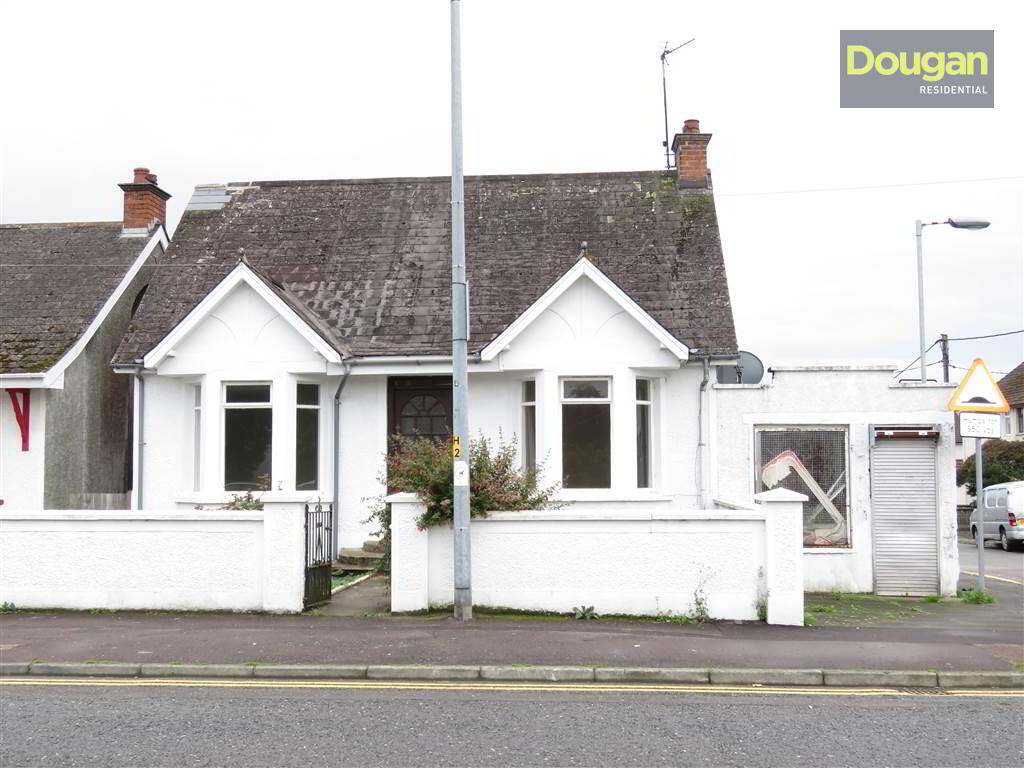This site uses cookies to store information on your computer
Read more
« Back
Sold |
3 Bed Detached Bungalow |
SOLD
Options
Key Information
| Address | 92 & 94 Scrabo Road, Newtownards |
|---|---|
| Style | Detached Bungalow |
| Status | Sold |
| Bedrooms | 3 |
| Receptions | 2 |
| Heating | Oil |
Features
- Detached Chalet Bungalow & Attached Commercial Unit
- Properties Require Refurbishment And Offer Excellent Investment Potential
- Walking Distance To Newtownards Town Centre
- Chalet Bungalow:
- Three Bedrooms Over Two Floors
- Two Receptions
- First Floor Bathroom / Ground Floor Shower Room
- Kitchen With Dining Area
- Oil Fired Central Heating
- Large Rear Garden With Vehicular Access / Front Garden
- Commercial Unit:
- Shop Floor ( No Access Due To Condition)
- Total Site Extends To C.0.1 Acres
- Development Potential Subject To The Necessary Statutory Approvals
Additional Information
Detached chalet bungalow and attached former retail unit located close close to Newtownards Town Centre.The dwelling requires refurbishment comprises of a adaptable accommodation over two floors and briefly comprises of a front living room, dining room, kitchen, bedroom and shower room on the ground floor.
A further two bedrooms and bathroom to the first floor.
The property further benefits from a large rear garden with vehicular access, a front garden and oil fired central heating.
The commercial building is a former retail unit and is in need of complete renovation.
Panning permission was granted under reference X/2007/1349/F for the demolition of the existing dwelling and commercial unit and erection of 5 apartments.
The total site extends to C. 0.1 acres.
For more information please contact the office on 02890308855.
- 92 SCRABO ROAD
Ground Floor
- ENTRANCE PORCH:
- Tiled floor
- ENTRANCE HALL:
- Laminate wooden floor
- LIVING ROOM:
- 3.71m x 3.35m (12' 2" x 11' 0")
- DINING ROOM:
- 3.68m x 3.23m (12' 1" x 10' 7")
- KITCHEN:
- 4.98m x 2.03m (16' 4" x 6' 8")
Excellent range of high and low level units, stainless steel sink unit, plumbed for washing machine
First Floor
- LANDING:
Ground Floor
- SHOWER ROOM:
- Fully tiled shower room, pedestal wash hand basin, low flush w.c, tiled walls, tongue and groove ceiling
First Floor
- BEDROOM (1):
- 3.43m x 2.97m (11' 3" x 9' 9")
- BEDROOM (2):
- 3.45m x 2.62m (11' 4" x 8' 7")
- BEDROOM (3):
- 2.46m x 2.31m (8' 1" x 7' 7")
- BATHROOM:
- Panel bath, low flush w.c, pedestal wash hand basin
Basement
- Accessed from rear garden
Outside
- Large rear garden and vehicle access.
Paved front garden.
- 94 SCRABO ROAD:
Ground Floor
- FLOOR AREA:
- 7.44m x 3.2m (24' 5" x 10' 6")
Newtownards
Need some more information?
Fill in your details below and a member of our team will get back to you.
Live Chat
We're online and ready to talk…


