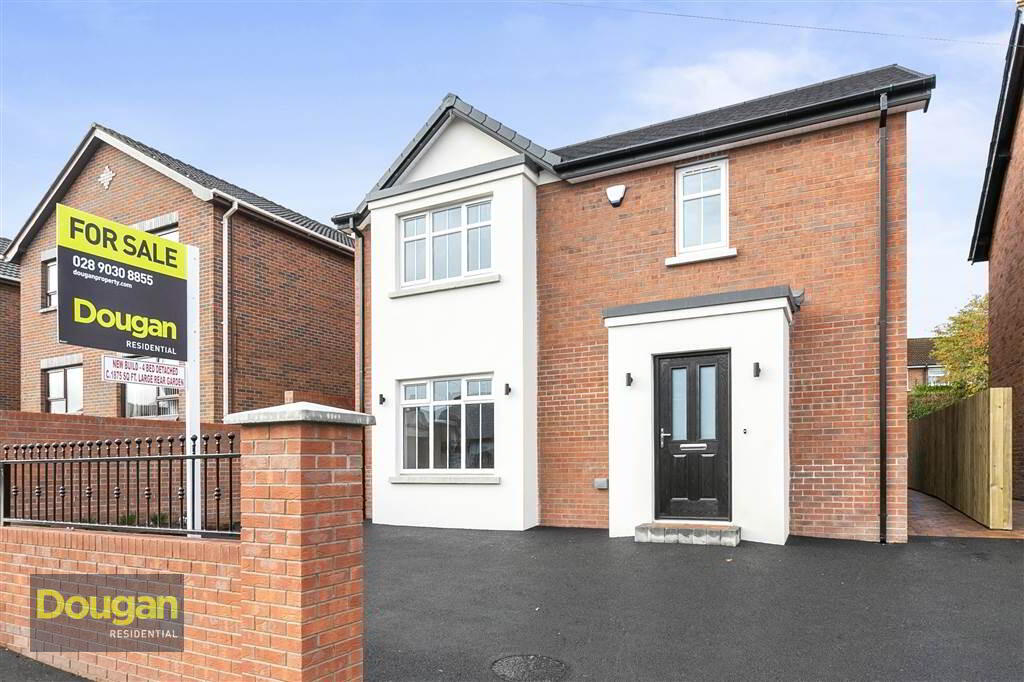This site uses cookies to store information on your computer
Read more
« Back
Sale agreed |
4 Bed Detached House |
Sale agreed
£325,000
Options
Key Information
| Address | 93A Finaghy Road South, Belfast |
|---|---|
| Style | Detached House |
| Status | Sale agreed |
| Price | Asking price £325,000 |
| Bedrooms | 4 |
| Receptions | 2 |
| Heating | Gas |
| EPC Rating | B82/B82 |
Features
- NEWLY CONSTRUCTED DETACHED FAMILY HOME C.1875 SQ FT
- Excellent Location Within Walking Distance Of Finaghy Village
- Close To Many Leading Primary, Secondary & Grammar Schools
- Contemporary Finish Ideal For Modern Family Living
- Bright And Spacious Living Room With Wood Burning Stove
- Open Plan Luxury Crafted Kitchen Open To Dining & Family Areas
- Separate Utility Room & Luxury Downstairs W.C
- Four Bedrooms (Master With Luxury Ensuite Shower Room)
- Contemporary First Floor Bathroom With Separate Fully Tiled Shower Cubicle
- Large South Facing Rear Garden In Lawn With Fencing And Hedges
- Brick Paviour Rear Patio Ideal For Year Round Entertaining
- Large Storage Shed
- Tarmac Driveway With Brick Paviour Border And Parking For Several Cars
- Gas Fired Central Heating
- Exceptional Level Of Finish - Viewing Highly Recommended
Additional Information
·STUNNING FOUR BEDROOM DETACHED FAMILY HOME
EXENDING TO C. 1875 SQ FT
CONTEMPORARY FINISH PERFECT FOR MODERN FAMILY LIVING
Kitchen
Stylish kitchen with stone worktops, upstands and splash back
Range of high quality cabinets including larder cupboards for additional storage
Concealed under cabinet lighting
Double undermounted sink with mixer taps
Integrated appliances to include, dishwasher, fridge freezer, gas hob, double oven, extraction unit
Utility room
Plumbed for washing machine and tumble dryer
Range of high quality cabinets
Stainless steel sink with mixer taps
Bathrooms
Selection of quality sanitary ware including vanity units to main bathroom and master ensuite
Overhead drench shower to main bathroom and master ensuite
Chrome towel radiators to main bathroom and master ensuite
LED illuminated mirror to main bathroom
Floor finishes
Quality tiling from Signature Tiles to hallway, kitchen, utility and bathrooms
High quality "Origin Moon" flooring to living room from The Wooden Floor Company
Carpets to bedrooms, stairs, landing and upstairs hotpress
Plumbing
Highly efficient gas heating system
Underfloor heating to ground floor areas
'Smart' thermostats throughout with ability to connect to smartphone for setting heating system remotely.
Outside tap
Electrical
High efficiency LED lighting throughout.
Downlights to kitchen, dining, living, hall, utility and bathrooms
Fully installed intruder alarm
Mains powered smoke, heat and carbon monoxide detectors
Outside double sockets to front and rear of house
External features
uPVC double glazed windows
High quality composite front door
Large rear garden turfed
Generous patio area for outside entertaining
Feature external lighting
Large semi permanent shed to rear of property (please note this is not covered by warranty)
External features
10 year warranty provided by Global Home Warranties
Ground Floor
- ENTRANCE HALL:
- Wood effect composite front door, tiled flooring, under stair recess, cloak room, spot lighting
- LIVING ROOM:
- 4.9m x 4.14m (16' 1" x 13' 7")
Bay window, Origin Moon flooring, multi fuel burning stove with sleeper mantle and granite hearth - W.C:
- Low flush w.c, wall hung wash hand basin with chrome taps and, tiled floor, extractor
- OPEN PLAN KITCHEN / DINING / FAMILY ROOM:
- 7.85m x 7.82m (25' 9" x 25' 8")
Luxury crafted kitchen with chrome handles, soft closing doors, stone work surfaces and matching upstand, five ring gas hob, chrome extractor fan with glass canopy, integrated oven, integrated fridge freezer, tiled floor, spot lighting, 2 x double doors to rear patio / garden. Measurement at widest points (L Shape) - UTILITY ROOM:
- 2.49m x 1.68m (8' 2" x 5' 6")
Stainless steel sink unit, plumbed for washing machine, wired for tumble dryer, gas boiler, door to rear garden
First Floor
- LANDING:
- Roof space access, linen closet
- MASTER BEDROOM:
- 4.7m x 4.17m (15' 5" x 13' 8")
Bay window - ENSUITE SHOWER ROOM:
- Luxury suite comprising a shower cubicle with drench shower head, wash hand basin with chrome taps and vanity drawers, low flush w.c, heated chrome towel radiator, extractor fan, spot lighting
- BEDROOM (2):
- 4.14m x 3.28m (13' 7" x 10' 9")
- BEDROOM (3):
- 4.19m x 3.89m (13' 9" x 12' 9")
- BEDROOM (4):
- 3.23m x 2.95m (10' 7" x 9' 8")
Built in storage - BATHROOM:
- Luxury suite comprising a free standing bath with chrome taps, low flush w.c, wall hung wash hand basin with chrome taps and vanity drawers, fully tiled shower cubicle with chrome drench shower head, LED illuminated mirror with bluetooth speakers, heated chrome towel radiator, tiled floor, partly tiled walls, spot lighting
Outside
- Tarmac driveway with sleeper border.
Rear south facing garden in lawn with brick paviour patio.
Timber fence and mature hedge boundary.
Large wooden storage shed.
Finaghy, Belfast, BT10
Need some more information?
Fill in your details below and a member of our team will get back to you.
Live Chat
We're online and ready to talk…


