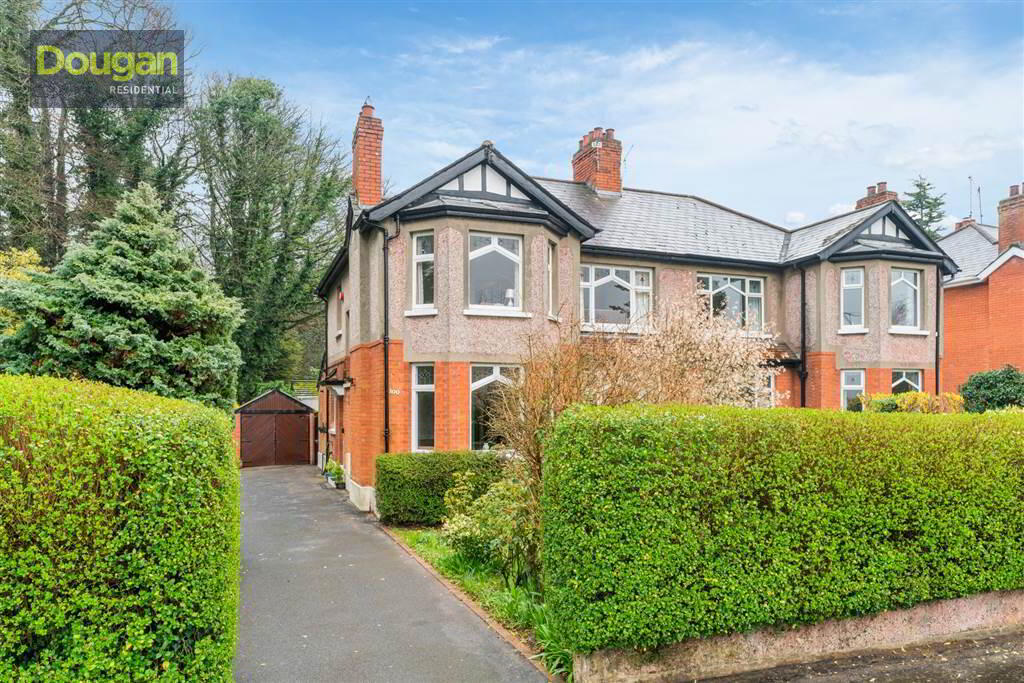This site uses cookies to store information on your computer
Read more
« Back
Sold |
4 Bed Semi-detached House |
SOLD
Options
Key Information
| Address | 100 Kingsway, Dunmurry, Belfast |
|---|---|
| Style | Semi-detached House |
| Status | Sold |
| Bedrooms | 4 |
| Receptions | 4 |
| Heating | Gas |
| EPC Rating | D61/D65 |
Features
- Substantial Bay-Fronted 1937 Semi-Detached Family Home by James Armour
- Overall Site Extending To c.0.2 Acres
- Outline Planning Permission for Additional Detached House Applied for Ref LA04/2023/2483/O
- Four Generous Receptions: Lounge, Dining Room, Sitting Room & Conservatory
- Modern Kitchen with a Range of Integrated Appliances
- Utility Room & Downstairs W.C
- First Floor Shower Room and Separate W.C
- Three Generous Double Bedrooms plus a Single Bedroom / Study
- Excellent Storage Throughout, Including Full-Height Attic
- Driveway Parking for Several Vehicles plus Detached Garage
- Gas Fired Central Heating Installed 2015 / Electrics Upgraded in 2018
- Front, Side and Rear Mature Gardens
- Additional Mature "Glen" Area To Side
- Excellent Development Opportunity
- Extension / Refurbishment Options for Owner Occupier
- Early Viewing Advised
Additional Information
This substantial, period, semi-detached family home was constructed in 1937 by prominent local builder James Armour who also built several other houses along Kingsway and nearby. The current overall site extends to c.0.2 acres. The property benefits from an excellent location with many local amenities within walking distance. Many leading primary, secondary and grammar schools are close at hand and Belfast city centre and Lisburn are easily accessible by bus, car or rail.The accommodation comprises of a bay fronted lounge, dining room, sitting room, kitchen, conservatory, utility room and w.c on the ground floor. Four bedrooms including three generous doubles, family shower room and separate w.c are on the first floor and there is a full-height attic above.
Externally the property benefits from driveway parking for several vehicles leading to a detached garage and mature front, side and rear gardens. An additional, mature "glen" area is to the side with aviaries that were formerly used for tropical birds.
Planning permission has been sought for an additional detached dwelling in the side garden. Reference LA04/2023/2483/O. Copies of proposed drawings and surveys are available on request and an outline plan is included.
Early viewing is advised to appreciate this excellent opportunity.
Ground Floor
- ENTRANCE PORCH:
- Wooden front door
- ENTRANCE HALL:
- Glazed front door, wood panelling, display shelves, cornicing, under stair storage (with light)
- LOUNGE:
- 4.2m x 3.6m (13' 9" x 11' 10")
Bay fronted, feature gas fire with tiled hearth and mantle, cornicing, picture rail, stained glass windows - DINING ROOM:
- 4.1m x 3.3m (13' 5" x 10' 10")
Feature fireplace tiled hearth and mantle, cornicing, picture rail, stained glass windows - SITTING ROOM:
- 4.m x 3.33m (13' 1" x 10' 11")
Feature fireplace with tiled hearth and wooden mantle, picture rail, glazed display cabinet - KITCHEN WITH BREAKFAST AREA :
- 3.6m x 2.6m (11' 10" x 8' 6")
Excellent range of units, stainless steel sink unit, marble effect work surfaces with matching upstand, integrated Baumatic oven and grill, integrated four ring halogen hob, chrome extractor fan, breakfast bar, integrated fridge, display shelf - CONSERVATORY:
- 4.3m x 2.6m (14' 1" x 8' 6")
- UTILITY ROOM:
- 2.5m x 1.8m (8' 2" x 5' 11")
Plumbed for washing machine, gas boiler, storage - W.C:
- Low flush w.c, wash hand basin with chrome taps
First Floor
- LANDING:
- Picture rail, feature stained glass window
- BEDROOM (1):
- 4.1m x 3.6m (13' 5" x 11' 10")
Bay window, picture rail - BEDROOM (2):
- 3.9m x 3.3m (12' 10" x 10' 10")
Picture rail - BEDROOM (3):
- 3.7m x 3.3m (12' 2" x 10' 10")
Picture rail - BEDROOM (4):
- 2.6m x 2.m (8' 6" x 6' 7")
Picture rail - W.C:
- Low flush w.c
- SHOWER ROOM:
- Fully tiled shower cubicle, wash hand basin with chrome taps, fully tiled walls, roof space access, linen closet
Access to full height attic
Outside
- DETACHED GARAGE:
- 5.5m x 3.3m (18' 1" x 10' 10")
Driveway parking for several vehicles.
Private and enclosed rear garden laid in lawn with mature borders and shrubs.
Mature front and side gardens laid in lawn with mature trees, hedges and shrubs.
Additional mature "Glen" area to side.
Overall site extends to c.0.2 acres.
Travelling along Kingsway towards Belfast, 100 Kingsway is located on the right, just past Beechlawn Park
Need some more information?
Fill in your details below and a member of our team will get back to you.
Live Chat
We're online and ready to talk…


