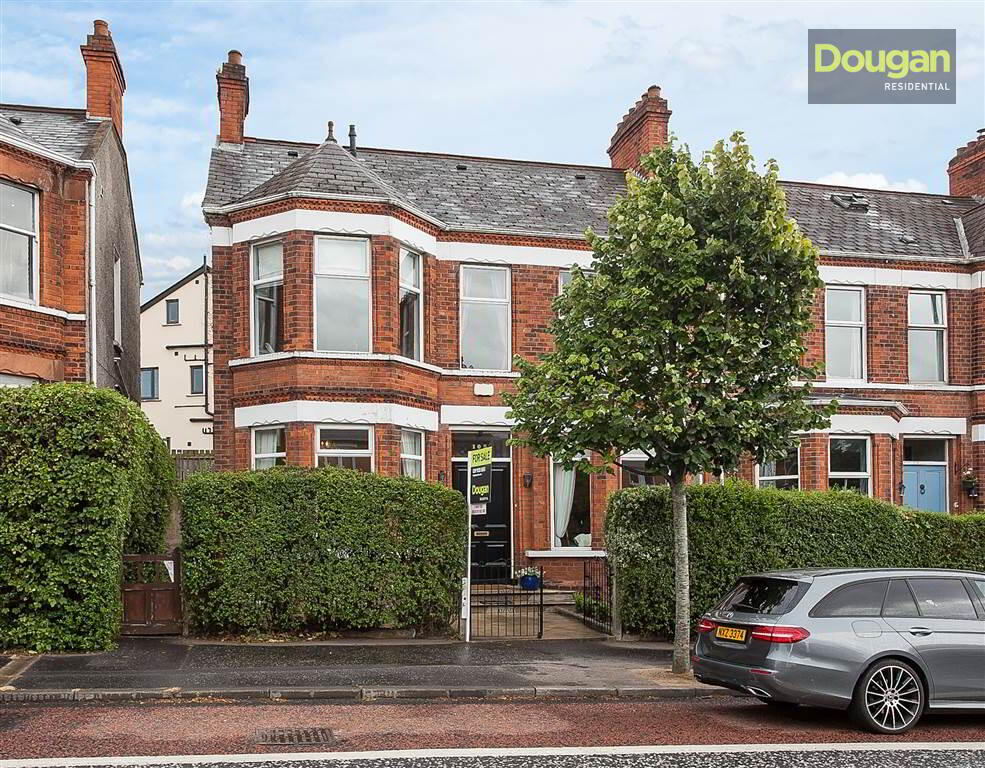This site uses cookies to store information on your computer
Read more
« Back
Sale agreed |
4 Bed Semi-detached House |
Sale agreed
£259,950
Options
Key Information
| Address | 105 Holywood Road, Belfast |
|---|---|
| Style | Semi-detached House |
| Status | Sale agreed |
| Price | Asking price £259,950 |
| Bedrooms | 4 |
| Receptions | 3 |
| Heating | Gas |
| EPC Rating | D56/D58 |
Features
- Stunning Double Bay Front Period Residence Built c. 1906
- Many Original Features Retained - Extending To c. 1,750 Sq Ft
- Living Room With Bay Window And Feature Fire Place
- Dining Room With Bay Window And Feature Fire Place
- Family Room / Bedroom 4
- Modern Fitted Kitchen With Casual Dining Area
- Three Double Bedrooms
- Master With Luxury Ensuite Bathroom ( Recently Fitted)
- Separate Shower Room
- Low Maintenance Rear Garden
- Gas Heating System
- Double Glazed
- Close To Many Leading Primary, Secondary And Grammar Schools
- Belmont & Ballyhackamore Within Walking Distance
- Early Viewing Advised To Appreciate This Fine Home
Additional Information
Recently refurbished, stunning, double bay fronted, red brick period home located on the Holywood Road just a short walk from the vibrant Belmont Road. The property has been maintained to an excellent standard, with high ceilings, and retains many original features since its construction in c. 1906.This fine residence boasts accommodation extending to c. 1750 sq ft. The ground floor comprises of a bay fronted living room, bay fronted drawing room, family room / bedroom 4 and kitchen with dining area on the ground floor.
To the first floor is a spacious landing, a further three double bedrooms (master with a recently fitted luxury ensuite bathroom) and a well appointed shower room with separate w.c. The property further benefits from a low maintenance rear garden, double glazing and gas fired central heating.
Many local coffee shops, boutiques and eateries are with walking distance and many leading primary, secondary and grammar schools are close at hand.
Early viewing is advised to appreciate this fine home.
Ground Floor
- ENTRANCE PORCH:
- Wooden front door, wood strip flooring
- ENTRANCE HALL:
- Cloak room, understair storage, picture rail, dado rail, cornicing, ceiling rose, wooden floor
- LIVING ROOM:
- 5.31m x 3.71m (17' 5" x 12' 2")
Bay window, feature fireplace, wooden floor, cornicing, picture rail, dado rail - DINING ROOM:
- 5.05m x 3.56m (16' 7" x 11' 8")
Bay window, feature fireplace, cornicing, picture rail, dado rail - FAMILY ROOM / BEDROOM 4:
- 3.38m x 3.23m (11' 1" x 10' 7")
wood strip flooring, partial tongue and groove wall panelling, picture rail - KITCHEN WITH DINING AREA :
- 3.66m x 3.07m (12' 0" x 10' 1")
Excellent range of high and low level units with chrome handles and feature under lighting, formica work surfaces, stainless steel sink unit, integrated oven and four ring gas hob, chrome extractor fan with glass canopy over, integrated fridge, plumbed for washing machine, plumbed for dishwasher, tiled floor, partly tiled walls, tongue and groove ceiling, spot lighting
First Floor
- LANDING:
- Linen closet, dado rail, cornicing
- BEDROOM (1):
- 4.04m x 3.58m (13' 3" x 11' 9")
Bay window, cornicing, ceiling rose, picture rail - ENSUITE BATHROOM:
- Luxury white suite comprising of a panel bath with chrome taps and drench style shower fitting, wash hand basin with chrome taps and storage under, low flush w.c, fully tiled walls, tiled floor, spot lighting, cornicing
- BEDROOM (2):
- 4.27m x 3.71m (14' 0" x 12' 2")
Feature fire place, cornicing, ceiling rose, picture rail - BEDROOM (3):
- 3.68m x 3.12m (12' 1" x 10' 3")
Cornicing, picture rail, feature fire place - SHOWER ROOM:
- Fully tiled shower cubicle, wash hand basin with chrome taps, fully tiled walls, access to spacious roof space
- SEPARATE W.C:
- Low flush w.c, tiled floor, tongue and groove ceiling
Outside
- Front garden with mature shrubs and hedges.
Private, enclosed rear garden laid in loose stone with patio.
Holywood Road, Belmont, East Belfast
Need some more information?
Fill in your details below and a member of our team will get back to you.
Live Chat
We're online and ready to talk…


