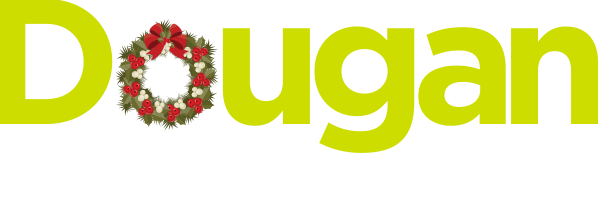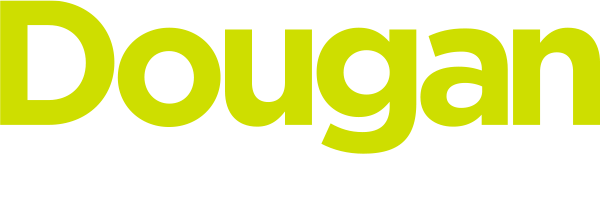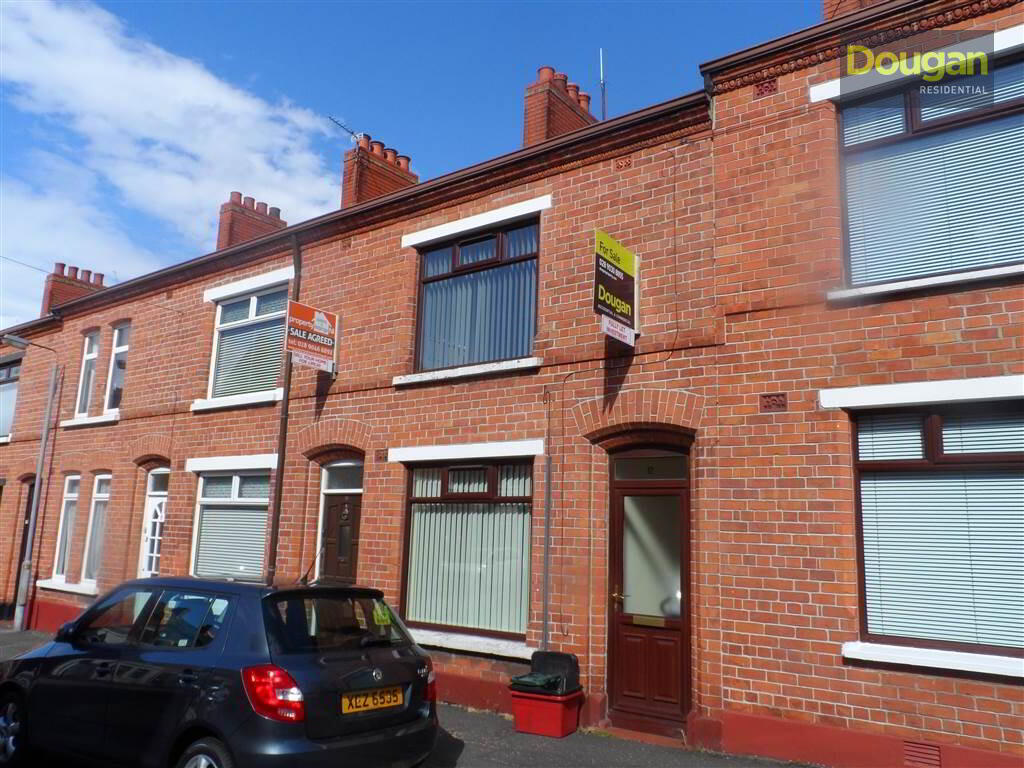This site uses cookies to store information on your computer
Read more
« Back
Sale agreed |
2 Bed Mid-terrace House |
Sale agreed
£79,950
Options
Key Information
| Address | 12 Cappy Street, Belfast |
|---|---|
| Style | Mid-terrace House |
| Status | Sale agreed |
| Price | Asking price £79,950 |
| Bedrooms | 2 |
| Receptions | 1 |
| Heating | Oil |
| EPC Rating | E44/E43 |
Features
- Very Well Presented Mid Terrace Located Just Of The Ravenhill Road
- Belfast City Centre Easily Accessible By Bus Or Car
- Bright And Spacious Living Room
- Modern Fitted Kitchen
- Well Appointed First Floor Bathroom
- Two Generous Bedrooms
- Enclosed Rear Yard
- Oil Fired Central Heating
- Double Glazed
- Available With A Sitting Tenant Paying £450 Per Month Or Vacant Possession
- Excellent First Time Buy Or Investment Opportunity
- Property Has Been Maintained To An Excellent Standard
Additional Information
Very well presented mid terrace located off the Ravenhill Road in South / East Belfast. This property benefits from an excellent location with many local amenities close at hand. Belfast City Centre is easily accessible. Internally the property has been maintained to an excellent standard and comprises a bright and spacious living room with dining area and a modern fitted kitchen on the ground floor. To the first floor are two bedrooms and a well appointed bathroom in white suite. The property further benefits from oil fired central heating and double glazing. The property is available for sale with a long standing sitting tenant currently paying £450 per month or if desired, vacant possession. Early viewing is advised.- ENTRANCE PORCH:
- Ceramic tiled floor
- ENTRANCE HALL:
- Ceramic tiled floor
- LIVING ROOM / DINING ROOM:
- 6.7800 x 3.4300(22' 3" x 11' 3")
Storage - KITCHEN:
- 4.9300 x 1.9100(16' 2" x 6' 3")
Excellent range of high and low level units,space for oven, space for fridge freezer, plumbed for washing machine, stainless steel sink unit, chrome extractor fan, breakfast bar - LANDING:
- BEDROOM (1):
- 4.0400 x 3.3800(13' 3" x 11' 1")
- BEDROOM (2):
- 3.3500 x 2.8700(11' 0" x 9' 5")
- BATHROOM:
- Panel bath, pedestal wash hand basin, low flush w.c, partly tiled walls
- Enclosed rear yard
Need some more information?
Fill in your details below and a member of our team will get back to you.
Live Chat
We're online and ready to talk…


