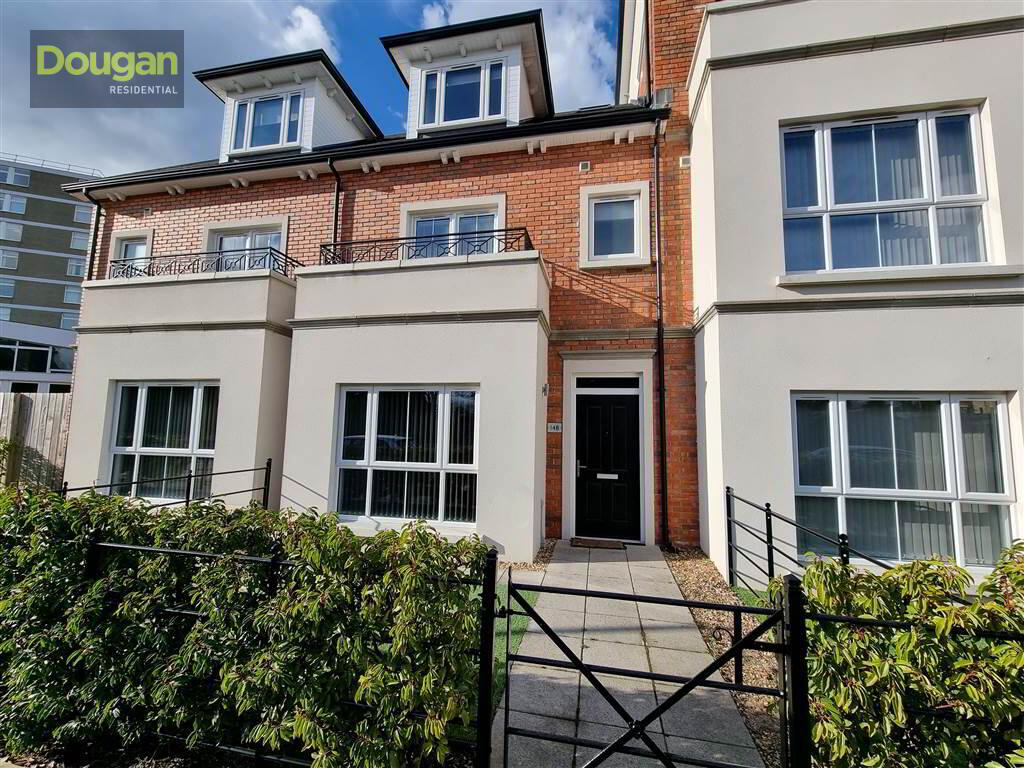This site uses cookies to store information on your computer
Read more
« Back
Sold |
4 Bed Townhouse |
SOLD
Options
Key Information
| Address | 14B Balmoral Gate, Stockmans Lane, Belfast |
|---|---|
| Style | Townhouse |
| Status | Sold |
| Bedrooms | 4 |
| Receptions | 1 |
| Heating | Gas |
| EPC Rating | B85/B85 |
Features
- Stunning, Recently Constructed Townhouse
- Low Maintenance Roof Garden At First Floor Level
- Secure Gated Development With Designated Parking
- Open Plan LIving/Kitchen/Dining Room
- Four Bedrooms (Master With Ensuite)
- Gas Fired Central Heating
- Main Bathroom At First Floor Level. Shower Room To Second Floor
- Early Viewing Advised To Appreciate This Fine Home
Additional Information
Stunning, recently constructed townhouse located off Stockmans Lane in South Belfast. Within a few minutes of the development, by foot or by car residents can enjoy the wide variety of leisure and retail facilities on Belfast’s Lisburn Road and Boucher Road both of which offer a wide variety of shops, pubs, restaurants and coffee shops. For some outdoor time Musgrave Public Park, adjacent, includes two bowling greens, outdoor playing fields and is ideal for leisurely walks through beautifully maintained gardens and nature areas. Some of the provinces leading schools, Balmoral train station, Balmoral Golf Club, Musgrave Park Hospital and access to Belfast City Centre and the M1 motorway network are all easily accessible.Internally the property comprises of a bright and spacious open plan living/ kitchen/dining room, utility room and WC on the ground floor. Four generous sized bedrooms are located over the first and second floors along with a bathroom, shower room and ensuite shower room off the master bedroom. This gated development offers two secure car parking spaces, a private garden area accessed at first floor level and gas fired central heating.
For further information or to book a viewing please contact us on 028 9030 8855.
Ground Floor
- ENTRANCE HALL:
- Tiled Floor
- LIVING//DINING:
- 6.6m x 3.86m (21' 8" x 12' 8")
Tiled Floor. Bay window. - KITCHEN:
- 4.47m x 3.66m (14' 8" x 12' 0")
High quality handless kitchen with an excellent range of high level and low units. Integrated electric oven with 4 ring electric hob. Stainless steel sink unit with chrome mixer tap. Integrated fridge/freezer.Integrated dishwasher. Island unit with extra storage. Tiled floor. - UTILITY ROOM:
- Plumbed for washing machine. Space for tumble dryer.
- DOWNSTAIRS WC:
First Floor
- BEDROOM (1):
- 5.74m x 3.96m (18' 10" x 13' 0")
- ENSUITE SHOWER ROOM:
- Contemporary designer white sanitary ware with chrome fittings. Thermostatically controlled shower. Chrome heated towel rail. Full height tiling to shower enclosures. Tiled floor and extractror fan.
- BEDROOM (2):
- 3.3m x 2.62m (10' 10" x 8' 7")
- BATHROOM:
- Contemporary designer white sanitary ware with chrome fitting.Thermostatically controlled shower over bath in bathroom with screen door. Chrome heated towel rail. Recessed mirror. Full height tiling to bath enclosure. Tiled floor and extractor fan.
- ENSUITE SHOWER ROOM:
- Contemporary designer white sanitary ware with chrome fittings. Thermostatically controlled shower. Chrome heated towel rail. Full height tiling to shower enclosures. Tiled floor and extractror fan.
Second Floor
- BEDROOM (4):
- 4.04m x 2.9m (13' 3" x 9' 6")
Large storage room.
First Floor
- SHOWER ROOM:
- Contemporary designer white sanitary ware with chrome fittings. Thermostatically controlled shower. Chrome heated towel rail. Full height tiling to shower enclosures. Tiled floor and extractror fan.
Outside
- Two alocated car parking spaces behind secure electronic gates. Private low maintenance garden area accessed at first floor level.
Travelling on Stockmans Lane towards Boucher Road turn left on to Musgrave Park Court and Balmoral Gate is located on your right-hand side.
Need some more information?
Fill in your details below and a member of our team will get back to you.
Live Chat
We're online and ready to talk…


