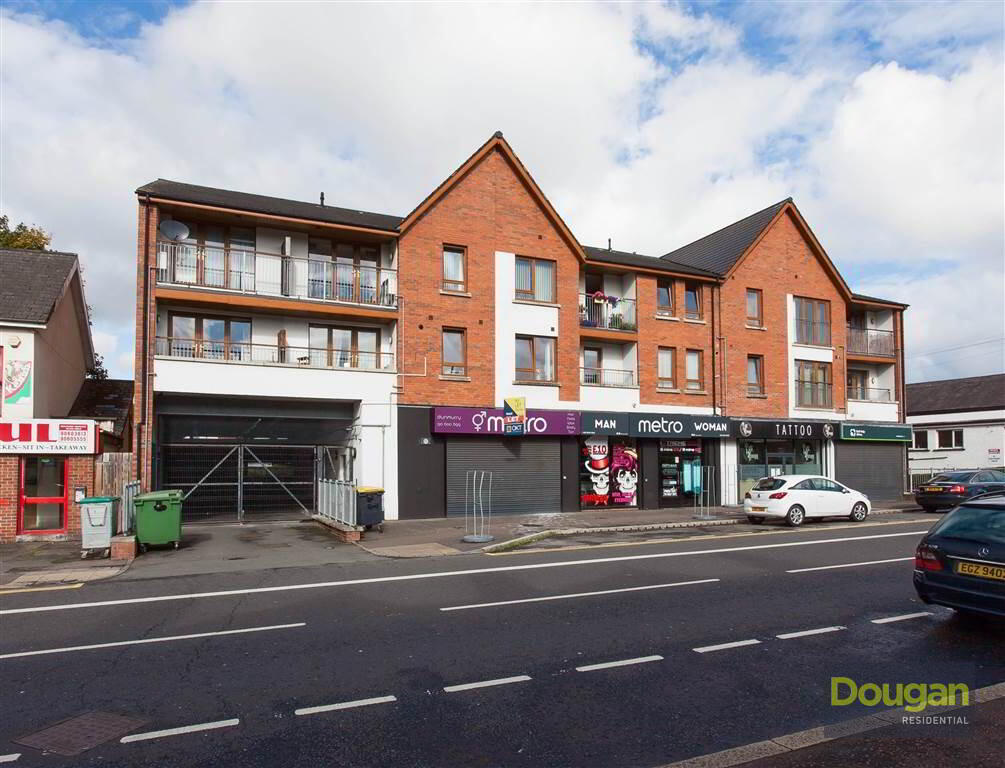This site uses cookies to store information on your computer
Read more
« Back
Sale agreed |
2 Bed Apartment |
Sale agreed
£115,000
Options
Key Information
| Address | 15 Parkview, 145-152 Kingsway, Dunmurry, Belfast |
|---|---|
| Style | Apartment |
| Status | Sale agreed |
| Price | Asking price £115,000 |
| Bedrooms | 2 |
| Receptions | 1 |
| Heating | Gas |
| EPC Rating | C75/C77 |
Features
- Extensively Refurbished, Stunning & Spacious First Floor Apartment
- Located Within The Heart Of Dunmurry Village
- Located In Close Proximity to Motorway Networks, Dunmurry Train Station & Belfast City Centre
- Generous Open Plan Living Room/Kitchen with Wood Effect Tiled Flooring
- Contemporary Luxury Monochrome Style Bathroom
- Two Double Bedrooms (Master With Luxury Ensuite Shower Room)
- Utility and Store Cupboard Off Main Entrance Hallway
- Gas Fired Central Heating
- Double Glazed Windows
- Secure Gated Car Parking
- Viewing Highly Recommended to Fully Appreciate This Fine Apartment
Additional Information
Stunning first floor apartment ideally located in the heart of Dunmurry Village offering a wide range of local amenities and services. This development offers superb modern living in a highly sought-after residential location. Superb transport links on your doorstep with regular bus services and Dunmurry Train Station within walking distance.Internally this stylish property comprises of a bright and spacious open plan living/kitchen/dining area... well appointed contemporary bathroom with white suite and black tapware. The property further benefits from gas fired central heating, double glazed windows, and secure gated car parking.
Viewing Highly Recommended to Fully Appreciate This Fine Apartment. To book a viewing please contact our office on 02890 308855.
Ground Floor
- COMMUNAL ENTRANCE HALL:
- Lift and stairs to first floor.
First Floor
- ENTRANCE HALL:
- Wooden door, Italian luxury wood effect floor tiles by Blustyle Ceramics.
- UTILITY STORE:
- Plumbed for washing machine and electric point for tumble dryer.
- LIVING ROOM/KITCHEN
- 7.19m x 5.54m (23' 7" x 18' 2")
Excellent range of high level and low-level units, sink unit with mixer tap. Integrated electric oven with 4 ring gas hob and chrome extractor over. Integrated Fridge-freezer. Plumbed for dishwasher. Partly tiled walls, formica work surfaces. Chrome sockets. Gas boiler. Intercom system. Italian luxury wood effect floor tiles by Blustyle Ceramics. Double doors to communal outside area. - BEDROOM (1):
- 5.11m x 3.96m (16' 9" x 13' 0")
At widest points. Kronotex Highland black oak effect flooring - ENSUITE SHOWER ROOM:
- Fully tiled shower cubicle with Aquado Cool Touch Rain Shower, Merlyn Black Bi-fold Shower Door with a slip resistant shower tray and 600mm LED illuminated sphere mirror. Low flush WC. Pedestal wash hand basin with storage. Ceramic tiled floor. Extractor fan.
- BEDROOM (2):
- 4.01m x 3.2m (13' 2" x 10' 6")
Kronotex Highland black oak effect flooring - BATHROOM:
- Luxury monochrome style bathroom with white suite, black high end accessories including Aquado Rain shower, Aqualla anthracite towel radiator and tapware. White wide fit bath, low flush WC, wash hand basin and vanity shelf and 600mm LED illuminated sphere mirror. Ceramic tiled floor, partly tiled walls and extractor fan.
Outside
- Secure gated car parking.
Located on Kingsway
Need some more information?
Fill in your details below and a member of our team will get back to you.
Live Chat
We're online and ready to talk…


