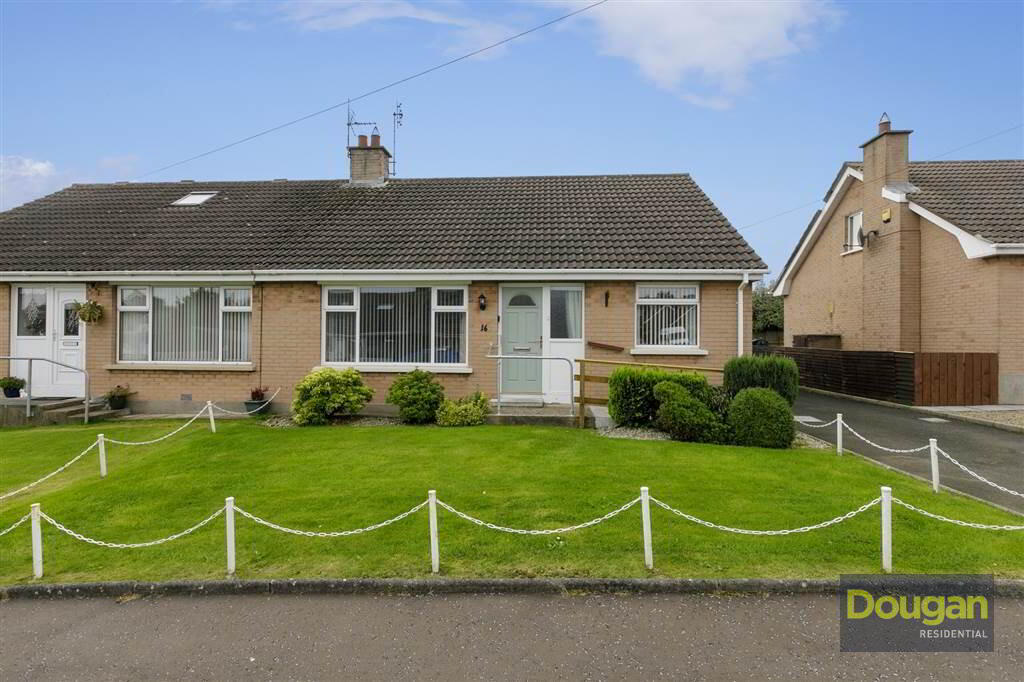This site uses cookies to store information on your computer
Read more
« Back
Sold |
3 Bed Semi-detached Bungalow |
SOLD
Options
Key Information
| Address | 16 Glenford Road, Newtownards |
|---|---|
| Style | Semi-detached Bungalow |
| Status | Sold |
| Bedrooms | 3 |
| Receptions | 1 |
| Heating | Oil |
| EPC Rating | D59/D67 |
Features
- Well Maintained Semi-Detached Bungalow
- Excellent Location Off Hardford Link Within Walking Distance of Newtownards Town Centre & Ards Shopping Centre.
- Main Arterial Routes Linking Belfast,Bangor & Donaghadee Easily Accessible
- Bright & Spacious Front Living Room
- Fitted Kitchen
- Three Generous Bedrooms
- Modern Shower Room
- Mature Rear Garden With Patio Area
- Oil Fired Central Heating
- Driveway Parking
- Double Glazed Windows
- Early Viewing Advised
Additional Information
Well maintained semi-detached bungalow located a short distance from Newtownards town centre. Positioned in a popular residential area off Hardford Link, the property benefits from a wide range of local amenities of including shops, cafes, restaurants, transport and leisure facilities as well as a wide range of primary and secondary schools.Internally the accommodation comprises of a bright and spacious front living room, kitchen, modern shower room and three generous sized bedrooms.
The property further benefits from a excellent storage with a floor roof space, mature rear garden with patio area, driveway parking, oil fired central heating and double glazed windows.
Early viewing is advised to appreciate the potential this home has to offer.
Ground Floor
- ENTRANCE HALL:
- Composite front door, laminate wooden floor. Access to floored roof space with ladder, power and light.
- LIVING ROOM:
- 4.95m x 3.81m (16' 3" x 12' 6")
Laminate wooden flooring. Feature fireplace. - KITCHEN:
- 3.23m x 3.18m (10' 7" x 10' 5")
Range of high and low level units, formica work surfaces, single drainer stainless steel sink unit, partly tiled walls,space for oven and hob, space for fridge/freezer. - BEDROOM (1):
- 3.28m x 3.25m (10' 9" x 10' 8")
- BEDROOM (2):
- 3.28m x 2.39m (10' 9" x 7' 10")
- BEDROOM (3):
- 2.54m x 2.36m (8' 4" x 7' 9")
- SHOWER ROOM:
- Full enclosed double shower unit with electric shower. Low flush WC. Wash hand basin with vanity unit. Heated chrome towel rail. Extractor fan.
Outside
- Mature rear garden with patio area.
Driveway parking.
Oil Tank.
Boiler.
Need some more information?
Fill in your details below and a member of our team will get back to you.
Live Chat
We're online and ready to talk…


