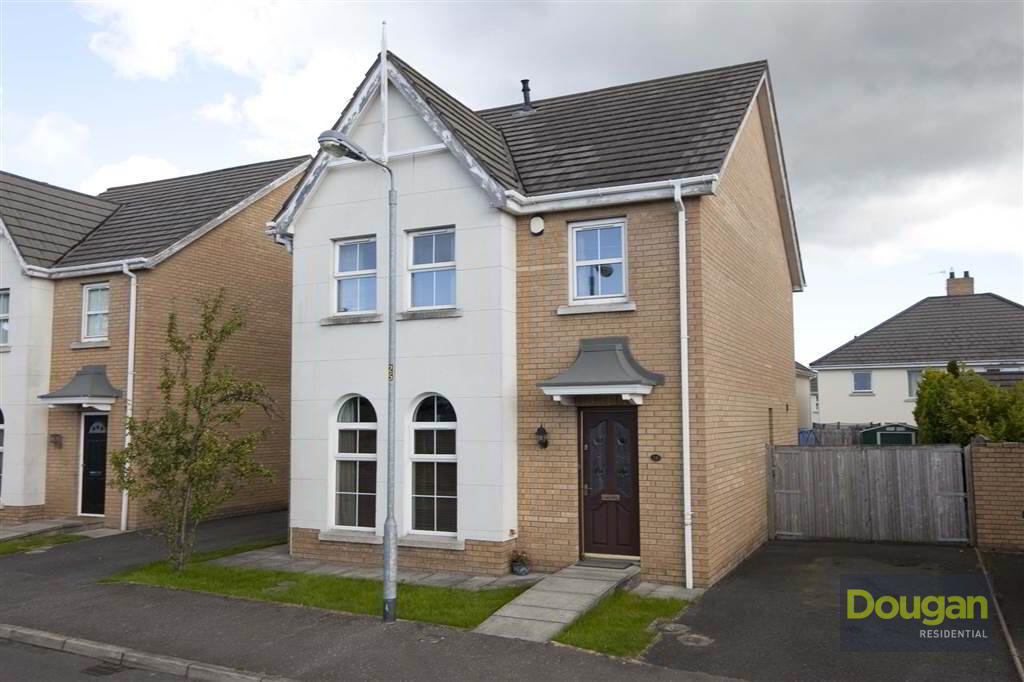This site uses cookies to store information on your computer
Read more
« Back
Sold |
4 Bed Detached House |
SOLD
Options
Key Information
| Address | 16 Mayfield Square, Blacks Road, Belfast |
|---|---|
| Style | Detached House |
| Status | Sold |
| Bedrooms | 4 |
| Receptions | 2 |
| Heating | Gas |
| EPC Rating | D63/C72 |
Features
- Very Well Presented Detached Family Home
- Quiet Cul-De-Sac Location Just Off Blacks Road
- Many Local Amenities And Leading Schools Close At Hand
- Bright And Spacious Living Room With Feature Open Fireplace
- Modern Fully Fitted Kitchen Open To Dining And Living Area With Aspect Over Rear Garden
- Four Generous Sized Bedrooms (Master With Ensuite Shower Room
- Separate Family Bathroom In Luxury White Suite
- Downstairs W.C Cloakroom
- Front & Rear Gardens Laid In Lawns
- Driveway Parking
- Gas Fired Central Heating
- Double Glazed Throughout
- Early Viewing Strictly By Appointment Advised
Additional Information
Well-presented detached family home located in a quiet cul-de-sac just off the Blacks Road in South West Belfast. Many local amenities are within walking distance. Rathmore Grammar, St Anne's Primary and many other leading schools are within close proximity. The property also offers ease of access to main arterial routes such as the M1 linking Belfast, Lisburn and neighbouring towns.Internally the property boasts all the attributes of modern family living with spacious accommodation throughout. The ground floor comprises of a front living room with feature open fireplace, a modern fully fitted kitchen open to a spacious family dining and living area.
The first floor features a family bathroom in a luxury white suite, four generous bedrooms with the master bedroom benefiting from a luxury ensuite shower room.
Externally the property benefits from a private and secluded rear garden and a patio area, a front garden laid in a lawn and driveway parking.
With gas fired central heating and double glazing completing this fine family home there is little for the successful purchaser to do but move in.
In anticipation of a high level of interest early viewing is recommended strictly by appointment through Dougan Residential on 02890308855.
Ground Floor
- ENTRANCE HALL:
- Wooden door to entrance hall
- LIVING ROOM:
- 5.38m x 4.06m (17' 8" x 13' 4")
Feature fireplace - KITCHEN OPEN TO LIVING & DINING AREA
- 6.15m x 5.23m (20' 2" x 17' 2")
Excellent range of high and low level units, Space for oven, extractor fan, one and a half bowl sink unit, chrome taps, formica work surfaces, plumbed for washing machine , partly tiled walls, ceramic tiled floor, breakfast bar, open to an excellent family dining area - HALLWAY:
- WC/CLOAKROOM
First Floor
- BEDROOM (1):
- 4.14m x 3.68m (13' 7" x 12' 1")
ENSUITE:
Low flush WC, wash hand basin with chrome mixer taps, fully tiled shower cubicle,ceramic tiled floor & extractor fan. - BEDROOM (2):
- 3.68m x 2.84m (12' 1" x 9' 4")
- BEDROOM (3):
- 2.87m x 2.34m (9' 5" x 7' 8")
- BEDROOM (4):
- 3.71m x 2.34m (12' 2" x 7' 8")
At widest. Built in storage. - BATHROOM:
- Luxury white suite comprising of panel bath with shower over, pedestal wash hand basin, low flush WC, ceramic tiled floor, partly tiled walls and extractor fan.
- LANDING:
- Access to roofspace. Hot Press.
Outside
- Rear gardens laid in lawns.
Patio area.
Tarmac driveway.
Shed.
Front garden laid in lawns.
Travelling along the Blacks Road turn right into Mayfield Square after the Balmoral Hotel.
Need some more information?
Fill in your details below and a member of our team will get back to you.
Live Chat
We're online and ready to talk…


