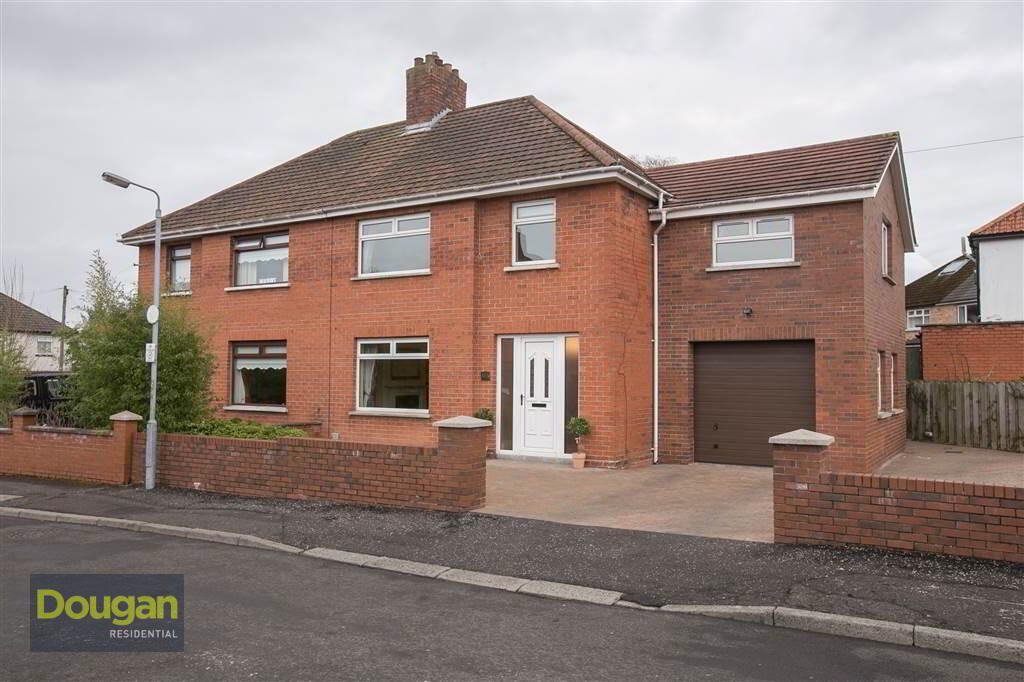This site uses cookies to store information on your computer
Read more
« Back
Sale agreed |
4 Bed Semi-detached House |
Sale agreed
£199,950
Options
Key Information
| Address | 165 Sicily Park, Belfast |
|---|---|
| Style | Semi-detached House |
| Status | Sale agreed |
| Price | Asking price £199,950 |
| Bedrooms | 4 |
| Receptions | 2 |
| Heating | Oil |
| EPC Rating | E49/D66 |
Features
- Magnificent, Extended Four Bedroom Semi-Detached Home
- Excellent Location Off The Upper Lisburn Road
- Many Local Amenities Including Shops, Public Transport Links And Leading Schools
- Bright And Spacious Living Room With Feature Fireplace
- Delightful Lounge With Feature Fireplace
- Beautifully Finished Kitchen With Granite Work Surfaces, Breakfast Bar And Dining Area
- Four Well Proportioned Bedrooms Including Superb Master With Ensuite Shower Room
- Luxury First Floor Bathroom With Separate Shower Cubicle
- Integral Garage With Remote Controlled Hormann Electric Garage Door, Utility Area And W.C
- Brick Paviour Driveway With Parking For Several Cars
- Low Maintenance Landscaped Gardens Ideal For Families
- Oil Fired Central Heating And Double Glazed
- Finaghy Village Within Walking Distance
- Superb Family Home Finished To An Exceptional Standard
Additional Information
Extended semi-detached family home located within walking distance of Finaghy Village in South Belfast. Many leading schools such as Rathmore Grammar, Hunter House and St Annes Primary are close at hand. Internally the property has been finished to an exceptional standard and boasts excellent accommodation throughout. The ground floor comprises a front living room and rear dining room both with feature fireplaces and a modern fully fitted kitchen open to a bright and spacious sun room. The first floor features four bedrooms (master with ensuite shower room) and a luxury bathroom in white suite with separate shower cubicle. A large brick paviour driveway with parking for several cars leads to an integral garage complete with remote controlled Hormann electric garage door, W.C and utility area. The property further benefits from a private, low maintenance rear garden with brick paviour finish and feature lighting, double glazing and oil fired central heating. Early viewing is advised to appreciate this fine family home.- ENTRANCE HALL:
- Pvc front door, solid wooden floor, under stair storage, cloakroom
- LIVING ROOM:
- 4.01m x 3.91m (13' 2" x 12' 10")
Feature fire with brushed aluminium inset and granite hearth, Oak wooden floor, cornicing - DINING ROOM:
- 3.76m x 3.66m (12' 4" x 12' 0")
Feature fire with wooden mantle and granite hearth, Oak wooden flooring, cornicing - KITCHEN OPEN TO SUN ROOM:
- 6.12m x 3.73m (20' 1" x 12' 3")
Kitchen - excellent range of high and low level units with glass display cabinets, granite work surfaces, breakfast bar, integrated Baumatic oven and four ring halogen hob with chrome extractor fan over, stainless steel sink, integrated dishwasher, tiled floor - LANDING:
- Roof space access, walk in hot press with copper tank and linen shelving
- BEDROOM (1):
- 4.01m x 3.84m (13' 2" x 12' 7")
Views towards Belfast Hills Ensuite shower room - ENSUITE SHOWER ROOM:
- Luxury white suite comprising a fully tiled shower cubicle with Aqualisa power shower, wash hand basin and vanity unit, low flush w.c, heated chrome towel radiator. velux window
- BEDROOM (2):
- 3.76m x 3.66m (12' 4" x 12' 0")
Oak wooden floor, cornicing - BEDROOM (3):
- 3.86m x 3.68m (12' 8" x 12' 1")
Views toward Belfast hills, Oak wooden floor, cornicing - BEDROOM (4):
- 2.69m x 2.62m (8' 10" x 8' 7")
Oak wooden floor, storage - BATHROOM:
- Luxury white suite comprising, panel bath, fully tiled shower cubicle with Aqualisa power shower, low flush w.c, pedestal wash hand basin with chrome taps, designer mosaic tiled walls and tiled floor
- INTEGRAL GARAGE WITH UTILITY AREA:
- 5.61m x 3.45m (18' 5" x 11' 4")
Utility area - plumbed for washing machine, vented for tumble drier, range of low level units, sink, formica work surface, Downstairs cloakroom with W.C Garage - electric roller shutter access - Brick paviour driveway with parking for several gardens Front and side garden in lawn with bushes and shrubs Private and secluded low maintenance rear garden with brick paviour finish, feature lighting and timber fencing
Need some more information?
Fill in your details below and a member of our team will get back to you.
Live Chat
We're online and ready to talk…


