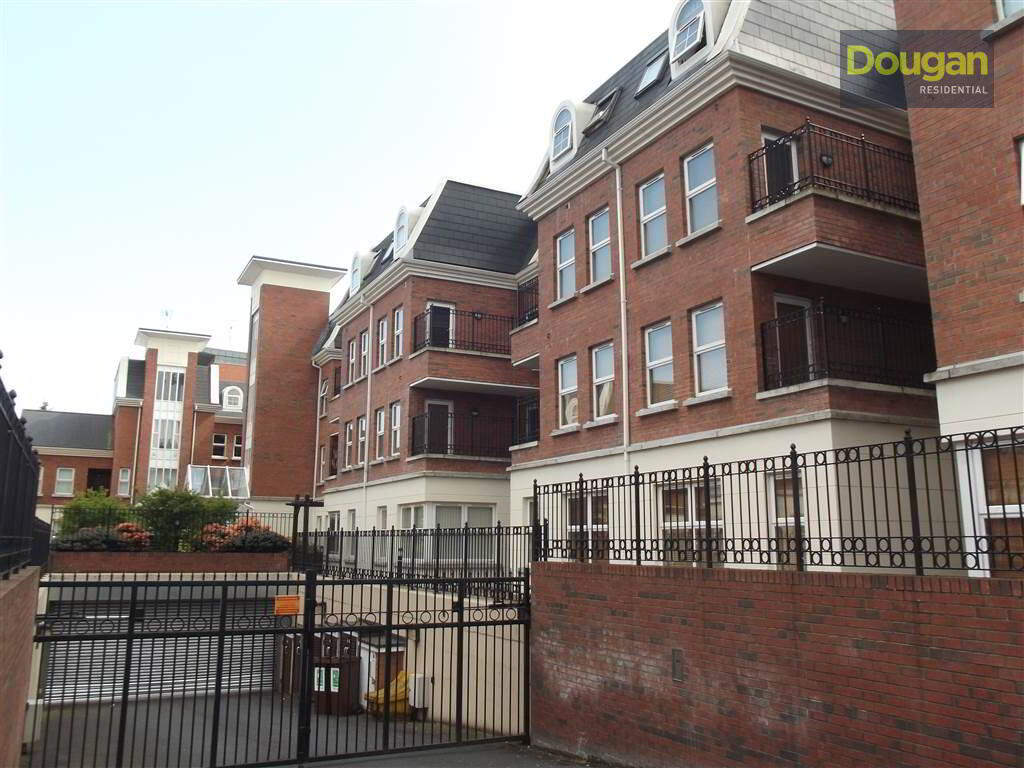This site uses cookies to store information on your computer
Read more
« Back
Sold |
2 Bed Apartment |
SOLD
Options
Key Information
| Address | 18 Ashley Courtyard, Fane Street, Lisburn Road, Belfast |
|---|---|
| Style | Apartment |
| Status | Sold |
| Bedrooms | 2 |
| Receptions | 1 |
| Heating | Gas |
| EPC Rating | C80/B81 |
Features
- Well Presented Ground / First Floor Duplex Apartment
- Excellent Location With The Vibrant Lisburn Road Within Walking Distance
- The City Hospital, Royal Hospital, Queens University And Stranmillis All Close At Hand
- Living Room With Dining Area Open To -
- A Modern Fitted Kitchen
- Two First Floor Bedrooms
- First Floor Bathroom In White Suite
- Downstairs W.C. Cloakroom
- Private Rear Garden
- One Basement Parking Space
- Access To Well Maintained Communal Gardens
- Gas Fired Central Heating
- Double Glazed Windows
- Excellent Opportunity For Owner Occupiers Or Investors
- Currently Let At £600 Per Month. The Apartment Can Be Purchased With The Current Tenancy Or With Vacant Possession
Additional Information
Very well presented ground floor / first floor duplex apartment located within walking distance of the vibrant Lisburn Road. The property benefits from an excellent location with The City Hospital, Royal Hospital, Queens University and Stranmillis all close at hand.Internally the apartment comprises of a living room open to a modern fitted kitchen and w.c cloakroom on the ground floor. A back door leads to a rear garden laid in stone. The first floor features two bedrooms and a well appointed bathroom in white suite. The property also benefits from gas fired central heating, double glazing, access to communal gardens and one secure parking space.
Due to the excellent location of this apartment we expect a high level of interest to come from both home owners and investors. The apartment i s currently let at £600 per month and can be purchased subject to the current tenancy or with the benefit of vacant possession.
Early viewing is therefore advised.
Ground Floor
- ENTRANCE HALL:
- Laminate wooden floor.
- LIVING ROOM OPEN TO KITCHEN:
- 5.69m x 3.48m (18' 8" x 11' 5")
Laminate wooden floor. Intercom. (Measurements at widest points) - KITCHEN:
- 2.67m x 2.31m (8' 9" x 7' 7")
Kitchen area - Ceramic tiled floor. Partly tiled walls. Range of high and low level units. Integrated oven and four ring gas hob. Chrome extractor fan. Integrated fridge freezer. Plumbed for dishwasher and washing machine. Recessed spot lights. - W.C. ClOAKROOM:
- White suite. Ceramic tiled floor. Low flush w.c. Pedestal wash hand basin. Extractor fan.
First Floor
- LANDING:
- BEDROOM (1):
- 3.51m x 3.35m (11' 6" x 11' 0")
Juliet balcony. - BEDROOM (2):
- 3.51m x 2.21m (11' 6" x 7' 3")
- BATHROOM:
- White suite. Low flush W.C. Pedestal Wash Hand Basin. Panel Bath With Shower Over. Ceramic Tiled Floor. Part TIled Walls. Extractor Fan.
Outside
- REAR GARDEN
- Laid in stone. Pavior pathway leading to back door. Communal gardens. One space in basement carpark.
Travelling along the Lisburn Road towards Belfast turn left on to Ashley Avenue immediately after the Tates Avenue junction. At the bottom of Ashley Avenue turn left on to Fane Street. Ashley Courtyard is located on the left hand side just before the Tates Avenue bridge.
Need some more information?
Fill in your details below and a member of our team will get back to you.
Live Chat
We're online and ready to talk…


