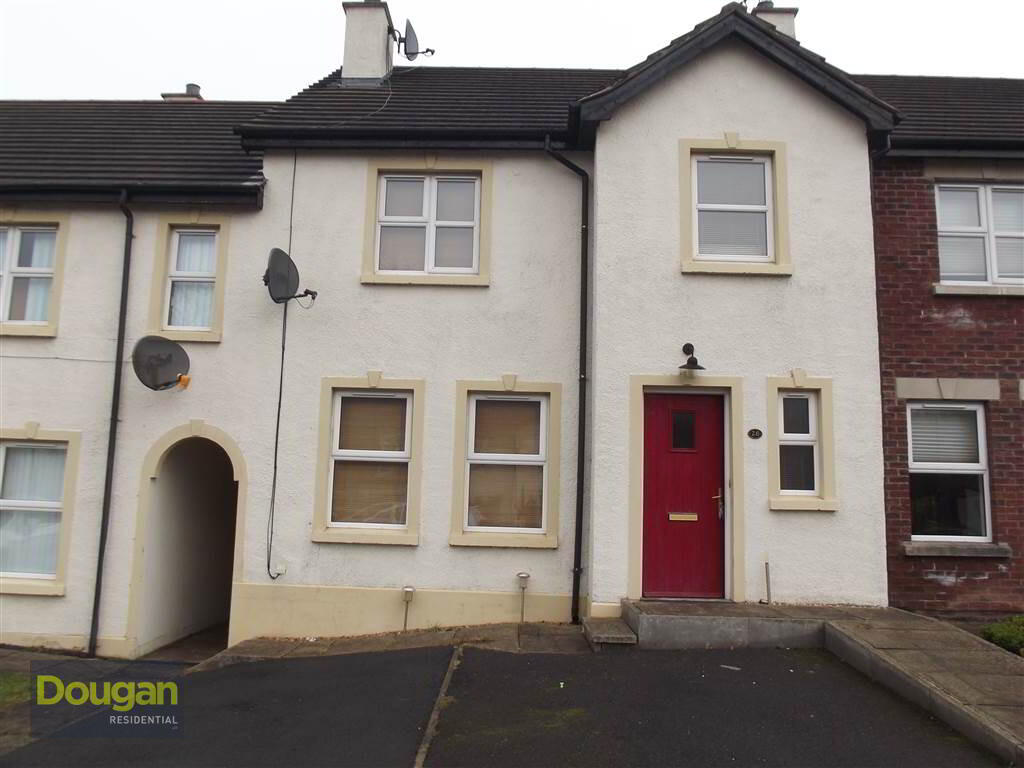This site uses cookies to store information on your computer
Read more
« Back
Sale agreed |
3 Bed Townhouse |
Sale agreed
£84,950
Options
Key Information
| Address | 28 Sixmile Manor, Ballyclare |
|---|---|
| Style | Townhouse |
| Status | Sale agreed |
| Price | Asking price £84,950 |
| Bedrooms | 3 |
| Receptions | 2 |
| Heating | Oil |
| EPC Rating | D64/C73 |
Features
- Mid Townhouse Located A Short Distance From Ballyclare Town Centre
- Bright And Spacious Living Room
- Kitchen With Excellent Dining Area
- Three Bedrooms
- Master Bedroom With Ensuite
- Separate Family Bathroom
- Downstairs W.C
- Driveway To Front
- Enclosed Rear Garden
- Oil Fired Central Heating
- Double Glazed
Additional Information
Mid townhouse located in a quiet development, within walking distance of Ballyclare Town Centre. Internally the property comprises of a bright and spacious living room, kitchen with dining area and a cloakroom with w.c on the ground floor. The first floor features three bedrooms (master with ensuite) and a separate family bathroom. The property further benefits from driveway parking to the front, an enclosed rear garden, oil fired central heating and double glazing. Early viewing is advised- ENTRANCE HALL:
- Laminate wooden floor, under stair recess
- W.C Cloakroom:
- Low flush w.c, pedestal wash hand basin, tiled splash back
- LIVING ROOM:
- 4.7200 x 3.5600(15' 6" x 11' 8")
- KITCHEN WITH DINING AREA :
- 5.8700 x 3.2300(19' 3" x 10' 7")
Range of high and low level units, stainless steel sink unit, space for oven and hob, space for fridge freezer, plumbed for washing machine, chrome extractor fan, formica work surfaces, doors to rear garden - LANDING:
- Roofspace access, hot press, copper tank
- BEDROOM (1):
- 3.9100 x 3.5600(12' 10" x 11' 8")
- ENSUITE SHOWER ROOM:
- Low flush w.c, pedestal wash hand basin, shower cubicle
- BEDROOM (2):
- 3.2500 x 2.7400(10' 8" x 9' 0")
- BEDROOM (3):
- 2.6400 x 2.1600(8' 8" x 7' 1")
- Drivway parking to front rear garden
- **** Please note that heating systems, electrics, appliances and utilities have not been tested
Need some more information?
Fill in your details below and a member of our team will get back to you.
Live Chat
We're online and ready to talk…


