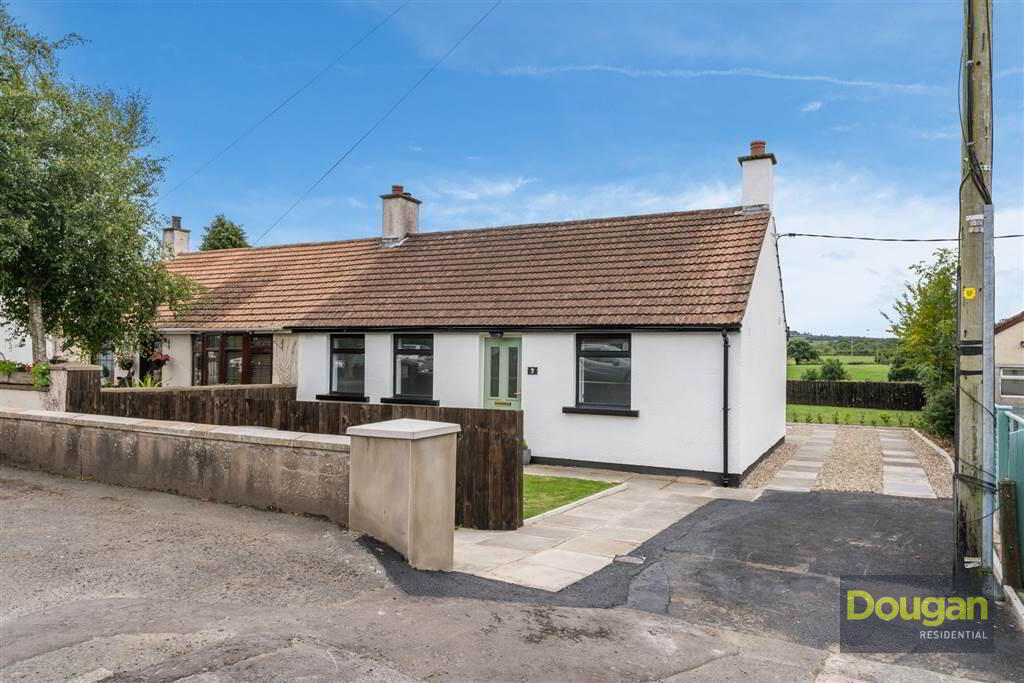This site uses cookies to store information on your computer
Read more
« Back
Sale agreed |
3 Bed Semi-detached Bungalow |
Sale agreed
£195,000
Options
Key Information
| Address | 3 Rural Cottages, Drumbeg, Lisburn |
|---|---|
| Style | Semi-detached Bungalow |
| Status | Sale agreed |
| Price | Asking price £195,000 |
| Bedrooms | 3 |
| Receptions | 1 |
| Heating | Oil |
| EPC Rating | D66/C69 |
Features
- Stunning, Recently Refurbished Semi-Detached Bungalow
- Idyllic Semi-Rural Location Offering Ease Of Access To Belfast, Lisburn And Surrounding Towns
- Quiet Cul-De-Sac Position
- Recently Upgraded To Include Re-Wiring, Internally Re-Plumbed, New Damp Proof Course And Timber Treatment Throughout
- Open Plan Kitchen / Living / Dining
- Option Of Three Bedrooms Or Two Bedrooms And A Second Reception
- Luxury Shower Room
- Stunning Patio And Rear Garden With An Aspect Over The Countryside
- Driveway Parking For Several Vehicles
- Oil Fired Central Heating
- Double Glazed
- New Black uPVC Fascia, Soffit And Guttering To Front And Back
- No Onward Chain
- Early Viewing Advised
Additional Information
Recently refurbished semi-detached bungalow perfectly positioned in a quiet cul-de-sac off the Quarterlands Road. The property has undergone significant work to leave the new owner little to do but move in.The accommodation is adaptable and briefly comprises of a modern kitchen open to a living and dining aea, three bedrooms and a luxury shower room.
The property benefits from a large rear garden with patio and an aspect over the rolling countryside.
Early viewing is advised to appreciate this fine home.
Ground Floor
- ENTRANCE HALL:
- Composite front door, roof space access, spot lighting, tiled floor
- KITCHEN / LIVING / DINING
- 6.64m x 3.44m (21' 9" x 11' 3")
Excellent range of high and low level units with chrome handles and marble effect work surfaces with grey mirror splash back and upstand, stainless steel sink unit, integrated fridge freezer, integrated Beko oven and four ring halogen hob, extractor fan, integrated dishwasher, integrated washing machine, spot lighting, double doors to rear garden, tiled floor, spot lighting - SECOND RECEPTION / BEDROOM (1):
- 3.42m x 3.07m (11' 3" x 10' 1")
Double doors to rear garden - BEDROOM (2):
- 3.8m x 3.46m (12' 6" x 11' 4")
- BEDROOM (3):
- 3.03m x 2.5m (9' 11" x 8' 2")
- SHOWER ROOM:
- Luxury suite comprising of a shower cubicle, wash hand basin with chrome taps and storage under, low flush w.c, tiled floor
Outside
- Front garden laid in lawn.
Driveway parking for several vehicles.
Large rear garden laid in lawn with timber fencing, recently planted beds, shed and boiler house, patio with feature lighting.
Off the Quarterlands Road, Drumbeg
Need some more information?
Fill in your details below and a member of our team will get back to you.
Live Chat
We're online and ready to talk…


