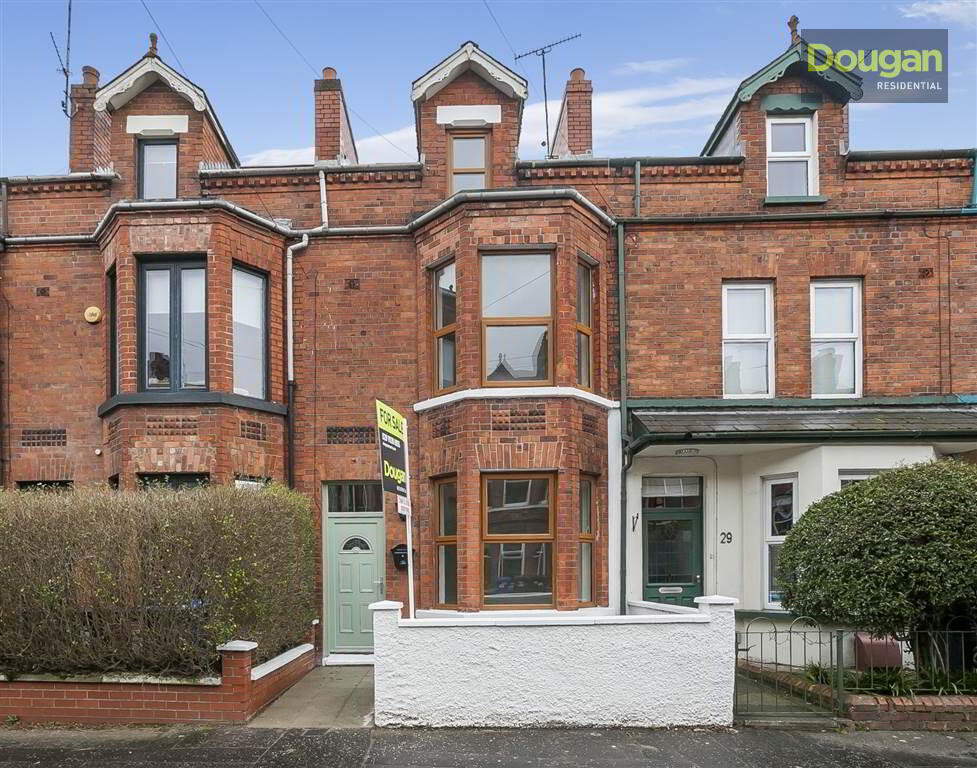This site uses cookies to store information on your computer
Read more
« Back
Sold |
4 Bed Townhouse |
SOLD
Options
Key Information
| Address | 31 Oakland Avenue, Belfast |
|---|---|
| Style | Townhouse |
| Status | Sold |
| Bedrooms | 4 |
| Receptions | 2 |
| Heating | Gas |
| EPC Rating | C76/C76 |
Features
- Fully Refurbished & Extended Red Brick, Bay Fronted, Townhouse By JML Construction
- Highly Regarded East Belfast Location Just Off The Upper Newtownards Road With Walking Distance of Ballyhackamore & Belmont
- Wide Range of Local Amenities To Include Shops, Restaurants, Bars & Cafes
- Excellent Transport Links Including 'The Glider' Bus Service To Belfast City Centre
- Falls Within The Catchment Area Of Some Of The Provinces Leading Primary & Grammar Schools
- Newly Fitted Quality Kitchen With Integrated Appliances
- Excellent Attention To Detail Throughout To Include Wood Panelling, Feature Tiling and Hardwood Flooring
- Utility Area With WC
- Four Bedrooms (Master With Ensuite Shower Room)
- Newly Fitted luxury Bathroom In White Suite
- Newly Installed Gas Fired Central System
- Double Gazed uPVC Windows Throughout
- Private Rear Landscaped Garden With Sandstone Paving & Low Maintenance Artificial Grass With Timber Fence Surround
- Early Viewing Advised To Appreciate This Stunning Home
Additional Information
Stunning extended red brick, bay fronted, townhouse which has recently benefited from a full refurbishment to an excellent standard and leaves little for the new owner to do but move in. Located just off the Upper Newtownards Road within walking distance of Ballyhackamore & Belmont, with a wide range of local amenities including shops, cafes, bars, and restaurants. The property further benefits from falling within the catchment area of some of provinces leading primary and grammar schools. Excellent transport links on your doorstep including 'The Glider' bus service to Belfast City Centre.The accommodation briefly comprises of a front living room with feature shelving, an extended living/kitchen/dining room and utility area with WC on the ground floor. On the first floor there two bedrooms (master with ensuite shower room) and a stunning luxury bathroom in white suite. There are a further two good sized bedroom are located on the second floor.
Externally the property features a private rear garden with newly laid patio area and artificial grass for low maintenance. The property further benefits from uPVC double glazed windows and a new gas fired central heating system.
The property has been fully refurbished by JML Construction and has been finished to an excellent standard throughout. Some of the new features include:
Single storey extension to ground floor with utility area & WC
Ensuite shower room integrated into master bedroom
Luxury sanitary ware throughout & new radiators
Complete new kitchen with integrated appliances
Damp proof injection
New Plastering throughout
New electrical wiring throughout
New plumbing with newly fitted gas combination boiler
New joinery works
Upgraded insulation throughout
Landscaped rear garden
Early viewing recommended to appreciate this stunning home in one of Belfast's most sought after locations.
Ground Floor
- ENTRANCE HALL:
- Pvc front door. Feature tiling. Wood panelling.
- LIVING ROOM:
- 3.71m x 3.2m (12' 2" x 10' 6")
Bay window. Feature shelving. Space for electric fire with brick inset. - KITCHEN/LIVING/DINING:
- 6.58m x 4.14m (21' 7" x 13' 7")
Newly fiiited high quality kitchen with contempary handles and modern work surfaces to include upstand. Integrated appliance to include electirc oven, hob & extractor hood, single drainer stainless steel sink unit chrome mixer tap, integrated fridge/freezer and dishwasher. Hardwood floor to kitchen, living and dining areas. Patio doors to rear garden. Feature wood panelling. Understair storage. - UTILITY ROOM:
- 2.03m x 1.93m (6' 8" x 6' 4")
Range of units. Stainless steel sink unit Newly fitted Ideal gas boiler. Plumbed for washing machine and space for tumble dryer. Low flush WC. Extractor fan.
First Floor
- LANDING:
- BEDROOM (1):
- 4.37m x 3.81m (14' 4" x 12' 6")
Bay window. - ENSUITE SHOWER ROOM:
- Fully tiled shower cubicle with drench shower head. Wash hand basin with chrome mix tap and vanity unit. Low flush WC. Spotlights. Ceramic tiled floor. Heated chrome towel rail. Extractor fan.
- BEDROOM (2):
- 2.16m x 1.96m (7' 1" x 6' 5")
- BATHROOM:
- Newly fitted contemporary white suite to include panel bath with drench rain shower head over and shower screen. Low flush WC. Wash hand basin with chrome mixer tap and vanity unit. Partly tiled walls. Ceramic tiled floor. Heated chrome towel rail. Extractor fan.
Second Floor
- BEDROOM (3):
- 4.39m x 2.97m (14' 5" x 9' 9")
- BEDROOM (4):
- 2.97m x 2.64m (9' 9" x 8' 8")
Outside
- Newly landscaped rear garden area to include sandstone patio area, artificial low maintenance grass and quality timber fencing with gate access to rear entry.
Front forecourt garden.
Travelling on the Upper Newtownards Road away from Belfast turn left onto Ebrington Gardens. Contuniue to end of the road and turn left onto Clanroy Parade and then left onto Oakland Avenue. Number 31 is on your left hand side.
Need some more information?
Fill in your details below and a member of our team will get back to you.
Live Chat
We're online and ready to talk…


