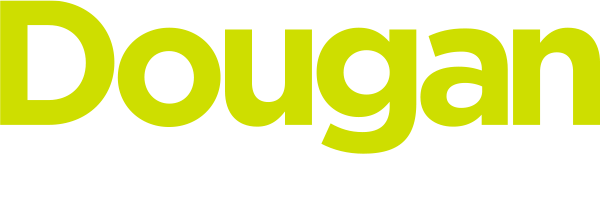This site uses cookies to store information on your computer
Read more
« Back
Sale agreed |
2 Bed Apartment |
Sale agreed
£139,950
Options
Key Information
| Address | 39 Balmoral Court, Belfast |
|---|---|
| Style | Apartment |
| Status | Sale agreed |
| Price | Offers over £139,950 |
| Bedrooms | 2 |
| Receptions | 1 |
| Heating | Gas |
| EPC Rating | C77/C78 |
Features
- Stunning, Loft Style, Penthouse, Perfectly Positioned On The Lisburn Road
- Bright And Spacious Living Room With Access To Balcony
- Open To A Modern Kitchen With A Range Of Built In Appliances
- Contemporary Bathroom With White Suite
- One Double Bedroom With Built In Storage
- Spacious second double bedroom located on the mezzanine level
- Secure Gated Parking With Remote Controlled Gates
- Gas Heating
- Double Glazing
- Early Viewing Advised
- Excellent Location Close To Many Local Amenities
- Belfast City Centre Easily Accessible By Bus, Car or Rail
- Within Walking Distance To Balmoral Railway Halt
Additional Information
Stunning, loft style, penthouse apartment perfectly positioned at the top end of the Lisburn Road, South Belfast. The property benefits from an excellent location within walking distance of all amenities of the Lisburn Road and offers ease of access to main arterial routes and public transport services.The property has been finished to an excellent standard and comprises of a bright and spacious living room with balcony access open to a modern kitchen, contemporary bathroom with white suite and a double bedroom with built in storage. A staircase leads from the living room to the second double bedroom on the mezzanine level.
The property further benefits from private parking with remote controlled gates, gas heating and double glazing.
Early viewing is advised.
Ground Floor
- ENTRANCE HALL:
- Pvc front door, linen closet and cloakroom
- LIVING ROOM OPEN TO KITCHEN:
- 6.05m x 5.11m (19' 10" x 16' 9")
Kitchen: Excellent range of high gloss units, work surfaces with matching upstand. stainless steel sink unit with chrome mixer tap, integrated oven and four ring halogen hob, chrome extractor fan and glazed canopy, integrated washing machine, stainless steel sink unit, tiled effect cushion flooring
Living room: wood strip flooring, access to private balcony, staircase to mezzanine level (bedroom 2 ) - BEDROOM (1):
- 3.45m x 2.69m (11' 4" x 8' 10")
Built in robe, wood strip flooring, velux window - BATHROOM:
- Panel bath, pedestal wash hand basin with chrome taps, low flush w.c, tiled floor, fully tiled walls, tongue and groove ceiling, extractor fan, recessed low voltage spotlights
Mezzanine Level:
- BEDROOM (2):
- 5.51m x 2.9m (18' 1" x 9' 6")
Study area, laminate wood style floor, velux skylight
Outside
- Access from living room to private balcony.
Secured gated car parking
Opposite the Kings Hall, Upper Lisburn Road, South Belfast
Need some more information?
Fill in your details below and a member of our team will get back to you.
Live Chat
We're online and ready to talk…


