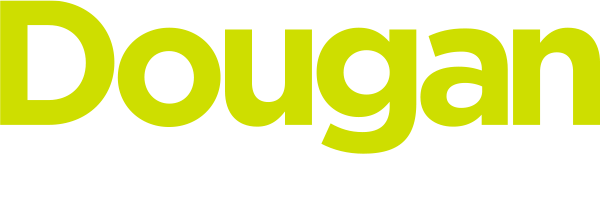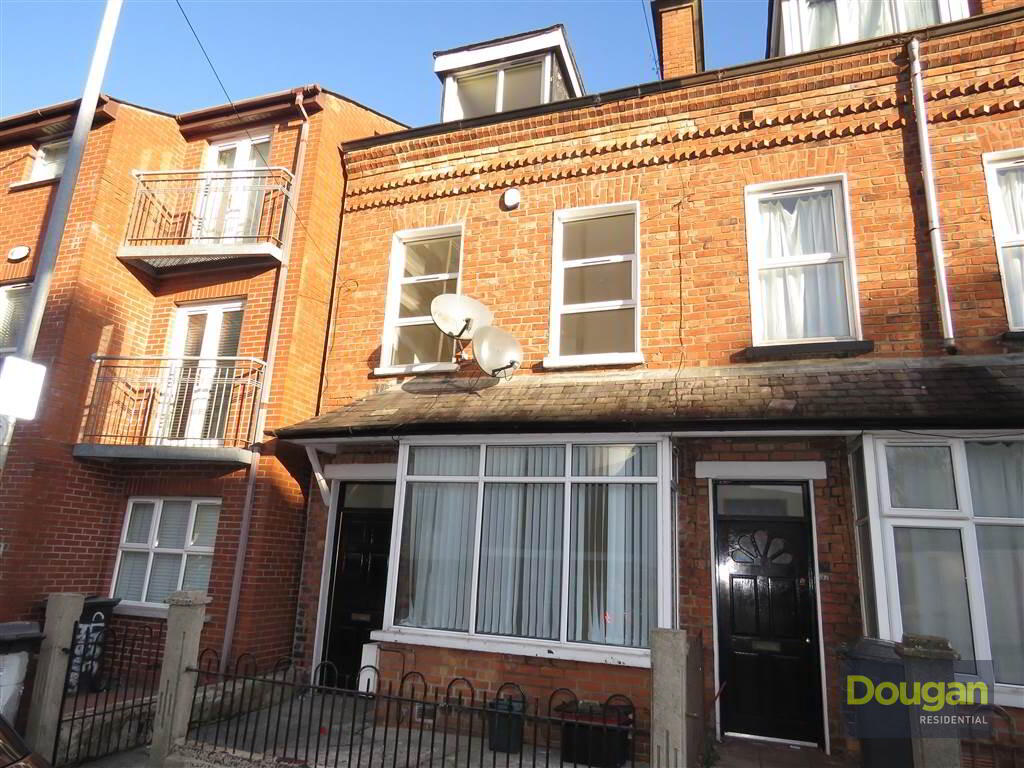This site uses cookies to store information on your computer
Read more
« Back
Sold |
5 Bed End-terrace House |
SOLD
Options
Key Information
| Address | 39 Claremont Street, Lisburn Road, Belfast |
|---|---|
| Style | End-terrace House |
| Status | Sold |
| Bedrooms | 5 |
| Receptions | 2 |
| Heating | Gas |
| EPC Rating | E53/D62 |
Features
- Excellent Investment Opportunity
- Superb Location Within Walking Distance Of Queen University & The City Hospital
- Potential Rental Income Of Approximately £15,000 Per Year
- Previously Registered HMO For Occupancy Of 5
- Five Bedrooms Over Three Floors
- Fitted Kitchen
- Two Bathrooms
- Gas Fired Central Heating
- Early Viewing Advised
Additional Information
Three storey end terrace located in an excellent location within walking distance of Queens University, The City Hospital, Stranmillis and many local amenities.This excellent investment opportunity requires some updating and briefly comprises of a front living room / bedroom 5, dining room, kitchen and bathroom on the ground floor. Two bedrooms and a bathroom are to the first floor with a further two bedrooms located on the second floor.
The property has been previously registered as an HMO with a maximum occupancy of 5. This registration expired in October 2015.
For more information please contact the office on 02890308855
Ground Floor
- ENTRANCE PORCH:
- ENTRANCE HALL:
- Laminate wooden floor
- BEDROOM (5) / LIVING ROOM:
- 4.01m x 3.12m (13' 2" x 10' 3")
Laminate wooden floor - DINING ROOM:
- 3.18m x 2.92m (10' 5" x 9' 7")
Laminate wooden floor - KITCHEN:
- 3.68m x 2.03m (12' 1" x 6' 8")
Range of high and low level units, integrated oven and halogen hob, stainless steel sink unit, formica work surfaces, chrome extractor fan, plumbed for washing machine - BATHROOM:
- White suite comprising of a panel bath, low flush w.c, pedestal wash hand basin, tiled floor, tiled walls
First Floor
- BEDROOM (1):
- 3.99m x 3.51m (13' 1" x 11' 6")
- BEDROOM (2):
- 2.9m x 2.31m (9' 6" x 7' 7")
- BATHROOM:
- Panel bath, low flush w.c, pedestal wash hand basin, tiled floor, partly tiled walls
Second Floor
- BEDROOM (3):
- 3.99m x 3.51m (13' 1" x 11' 6")
- BEDROOM (4):
- 2.74m x 2.44m (9' 0" x 8' 0")
Outside
- Enclosed rear yard and front forecourt garden.
Off Lisburn Road, South Belfast
Need some more information?
Fill in your details below and a member of our team will get back to you.
Live Chat
We're online and ready to talk…


