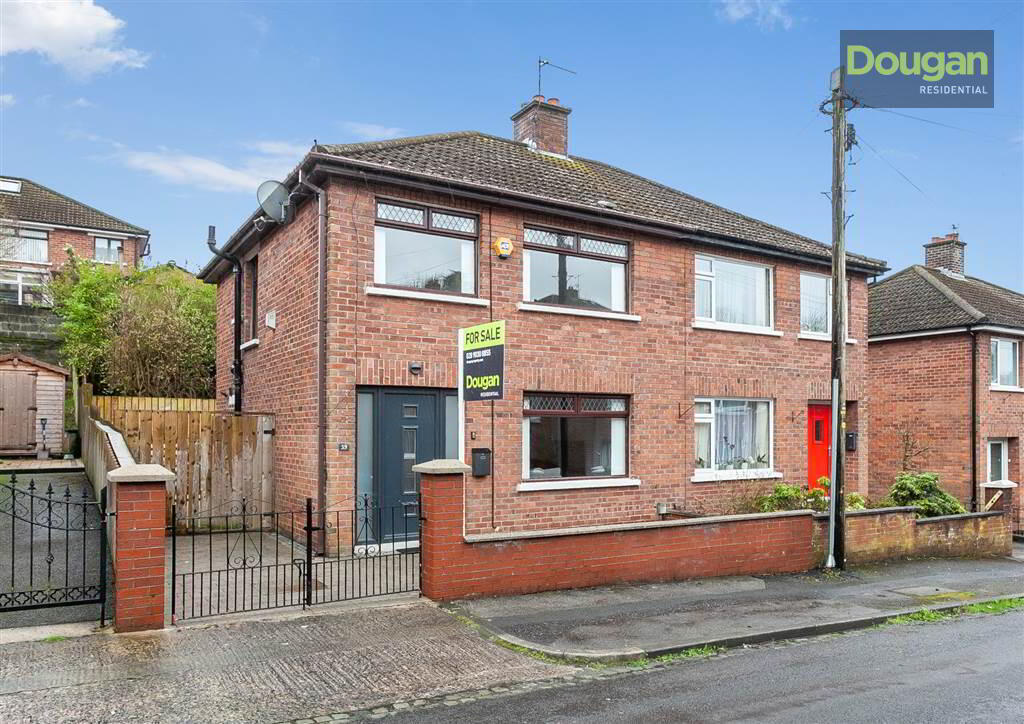This site uses cookies to store information on your computer
Read more
« Back
Sale agreed |
3 Bed Semi-detached House |
Sale agreed
£175,000
Options
Key Information
| Address | 39 Garnerville Park, Belfast |
|---|---|
| Style | Semi-detached House |
| Status | Sale agreed |
| Price | Asking price £175,000 |
| Bedrooms | 3 |
| Receptions | 1 |
| Heating | Oil |
| EPC Rating | E53/D66 |
Features
- Well Presented, Semi-Detached Family Home
- Excellent Location With Ease Of Access To Belfast City Centre
- Local Amenities Such as Holywood Exchange And Tesco Knocknagoney Close At Hand
- Bright And Spacious Living Room
- Modern Kitchen With Family Dining Area
- Three Generous Bedrooms
- Luxury First Floor Bathroom
- Private, Enclosed, Tiered Rear Garden
- Driveway Parking
- Double Glazing
- Oil Fired Central Heating
- Early Viewing Advised
Additional Information
Well presented semi-detached family home located in a popular development close to the Holywood Road in East Belfast. The property offers ease of access to Belfast City Centre, public transport services and main arterial routes.The accommodation comprises of a bright and spacious living room and a modern kitchen with a family / dining area on the ground floor. Three generous bedroom and a luxury shower room are to the first floor.
The property further benefits from a private and enclosed, tiered rear garden, driveway parking, oil fired central heating and double glazing.
Early viewing is advised.
Ground Floor
- ENTRANCE HALL:
- Composite front door, wood strip flooring, cloakroom
- LIVING ROOM:
- 3.87m x 3.35m (12' 8" x 10' 12")
Wood strip flooring - KITCHEN WITH DINING / FAMILY AREA :
- 5.42m x 3.17m (17' 9" x 10' 5")
Excellent range of high and low level units, chrome handles, wood effect work surfaces, wine rack, sink unit with chrome mixer tap, integrated oven and four ring halogen hob with chrome extractor fan, integrated dishwasher, space for fridge freezer, plumbed for washing machine, partly tiles walls, wood strip flooring, spot lighting
First Floor
- LANDING:
- Wood strip floor. Access to partially floored roofspace
- BEDROOM (1):
- 3.87m x 3.2m (12' 8" x 10' 6")
Wood strip flooring - BEDROOM (2):
- 3.88m x 3.23m (12' 9" x 10' 7")
Wood strip flooring - BEDROOM (3):
- 2.84m x 2.26m (9' 4" x 7' 5")
- BATHROOM:
- Luxury white suite comprising of a panel bath with chrome taps and electric shower over, pedestal wash hand basin with chrome taps, low flush w.c, heated chrome towel radiator, partly tiled walls, tiled floor, hotpress
Outside
- Paved, tiered, private and enclosed rear garden with timber fencing and mature shrubs. Boiler house.
Driveway parking.
Paved front garden.
Travelling along Parkway (A55) from the Holywood, the Garnerville development is on the left hand side
Need some more information?
Fill in your details below and a member of our team will get back to you.
Live Chat
We're online and ready to talk…


