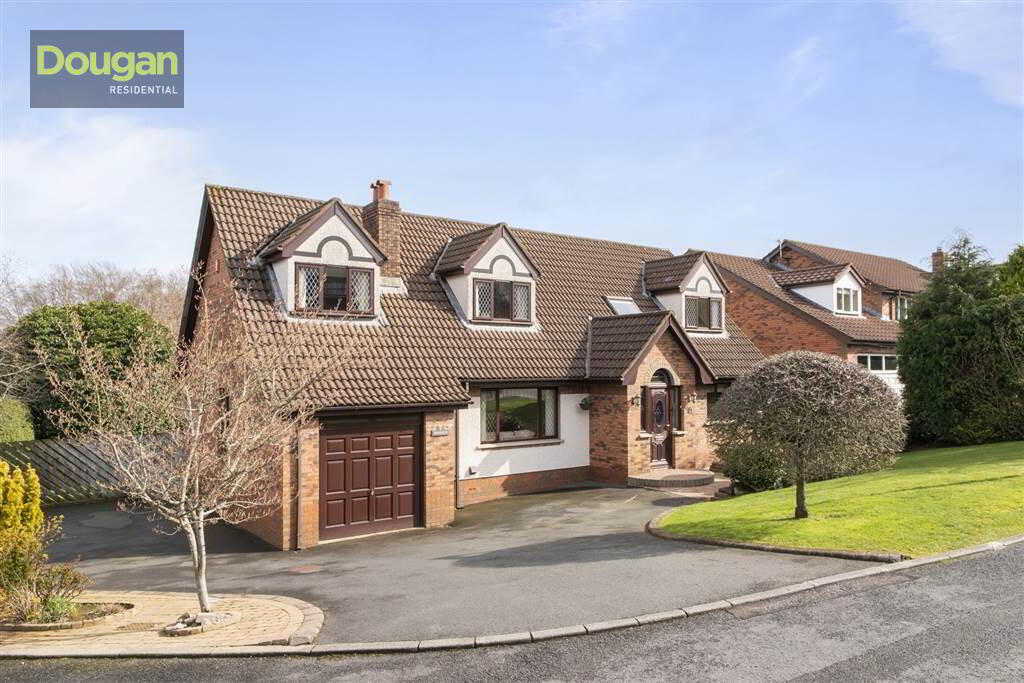This site uses cookies to store information on your computer
Read more
« Back
Sold |
5 Bed Detached House |
SOLD
Options
Key Information
| Address | 5 Royal Lodge Court, Purdysburn Road, Belfast |
|---|---|
| Style | Detached House |
| Status | Sold |
| Bedrooms | 5 |
| Receptions | 3 |
| Heating | Oil |
| EPC Rating | D59/D66 |
Features
- Substantial Detached Family Home Extending To C. 2,550 Sq Ft
- Generous SIte Extending To C.0.2 Acres In A Quiet Cul-De-Sac
- Quiet Cul-De-Sac In A Well Established Residential Development
- Ease Of Access To Main Arterial Routes
- Three Plus Receptions Including Conservatory (Constructed in 2021)
- Kitchen Open To Family Dining / Sitting Area
- Five Generous Bedrooms Over Two Floors
- Four First Floor Bedrooms ( Master With Ensuite)
- Ground Floor Bedroom With Ensuite
- Luxury First Foor Bathroom Complete With Walk In Shower
- Bathrooms And Ensuites Upgraded In Recent Years
- Spacious Utility Room
- Integral Garage
- Stunning, Mature Rear Garden Laid In Lawn With Patio
- Driveway To Front And Side With Parking For Numerous Vehicles
- Oil Fired Central Heating / Double Glazing
- Early Viewing Advised
Additional Information
Very well presented, substantial detached family home located in quiet cul-de-sac, in an established development off the Purdysburn Road. Many leading schools are close at hand and main aterial routes linking Belfast and surrounding towns are easily accessible.Constructed in the early 1990s this fine home offers spacious and adaptable accommodation for the growing family. The accommodation briefly comprises of a bright and spacious living room, dining room, kitchen with excellent dining /sitting area, conservatory (constructed in 2021 by Turkingtons),utility room and a double bedroom with ensuite on the ground floor. A further four bedrooms ( master with ensuite ) and a luxury family bathroom are to the first floor.
The property further benefits from driveway parking for numerous vehicles to the front and side, an integral garage and stunning front and rear gardens.
Early viewing is advised to appreciate this fine family home.
Ground Floor
- ENTRANCE HALL:
- Pvc front door, wooden floor, under stair recess
- LIVING ROOM:
- 4.7m x 3.89m (15' 5" x 12' 9")
Feature fire place with tiled heath and wooden mantle, cornicing - DINING ROOM:
- 4.7m x 3.84m (15' 5" x 12' 7")
Feature fireplace with wooden mantle and tiled hearth, cornicing - KITCHEN WITH DINING / SITTING AREA :
- 6.78m x 3.96m (22' 3" x 13' 0")
Kitchen: Excellent range of high and low level units with feature under lighting, granite work surfaces with matching upstand, breakfast bar, stainless steel sink unit with chome mixer tap, integrated fridge freezer, oven, hob with extractor fan over, and microwave, tiled floor, partly tiled walls, spot lighting.
Dining/Sitting Area: Sliding doors to conservatory. - CONSERVATORY:
- 3.1m x 2.9m (10' 2" x 9' 6")
Tiled floor - UTILITY ROOM:
- 3.12m x 2.97m (10' 3" x 9' 9")
Range of units, wood effect work surfaces, stainless steel sink unit with chrome taps, space for fridge freezer, plumbed for washing machine, space for tumber dryer, tiled floor - BEDROOM (5):
- 3.84m x 2.97m (12' 7" x 9' 9")
Built in furniture - ENSUITE WET ROOM:
- Walk in shower cubicle, low flush w.c, wall hung wash hand basin with chrome taps and storage under, heated chrome towel radiator, fully tiled walls, tiled floor. Dual access from hallway.
First Floor
- LANDING:
- Linen closet, roof space access ( partially floored ), cornicing
- MASTER BEDROOM:
- 4.75m x 4.57m (15' 7" x 15' 0")
Built in double robes, additional storage ( measurements at widest points ) - ENSUITE SHOWER ROOM:
- Fully tiled shower cubicle with drench style shower, low flush w.c, wall hung wash hand basin with chrome taps and storage under, heated chrome towel radiator, tiled floor, fully tiled walls, spot lighting
- BEDROOM (2):
- 4.8m x 3.05m (15' 9" x 10' 0")
Built in double robes - BEDROOM (3):
- 4.67m x 3.07m (15' 4" x 10' 1")
- BEDROOM (4):
- 3.1m x 2.34m (10' 2" x 7' 8")
Velux window ( currently used as an office ) - BATHROOM:
- Fully tiled walk in shower cubicle with drench style shower, panel bath with chrome taps, low flush w.c, wall hung wash hand basin with chrome taps and storage under, heated chrome towel radiator, spot lighting, tiled floor, fully tiled walls
Ground Floor
- INTEGRAL GARAGE:
- 5.59m x 3.12m (18' 4" x 10' 3")
Light and power, oil boiler
Outside
- Tarmac driveway to front and side with parking for several vehicles.
Private and enclosed rear garden laid in lawn with mature trees and shrubs and well maintained borders. Additional patio sitting area.
Front garden laid in lawn with mature shrubs and borders.
- **All boundary maps are approximate and for illustrative purposes only
Travelling down the Purdysburn Road from the Saintfield Road, turn right on to Royal Lodge Road which leads to Royal Lodge Court. No5 is located in the cul-de-sac on the right hand side.
Need some more information?
Fill in your details below and a member of our team will get back to you.
Live Chat
We're online and ready to talk…


