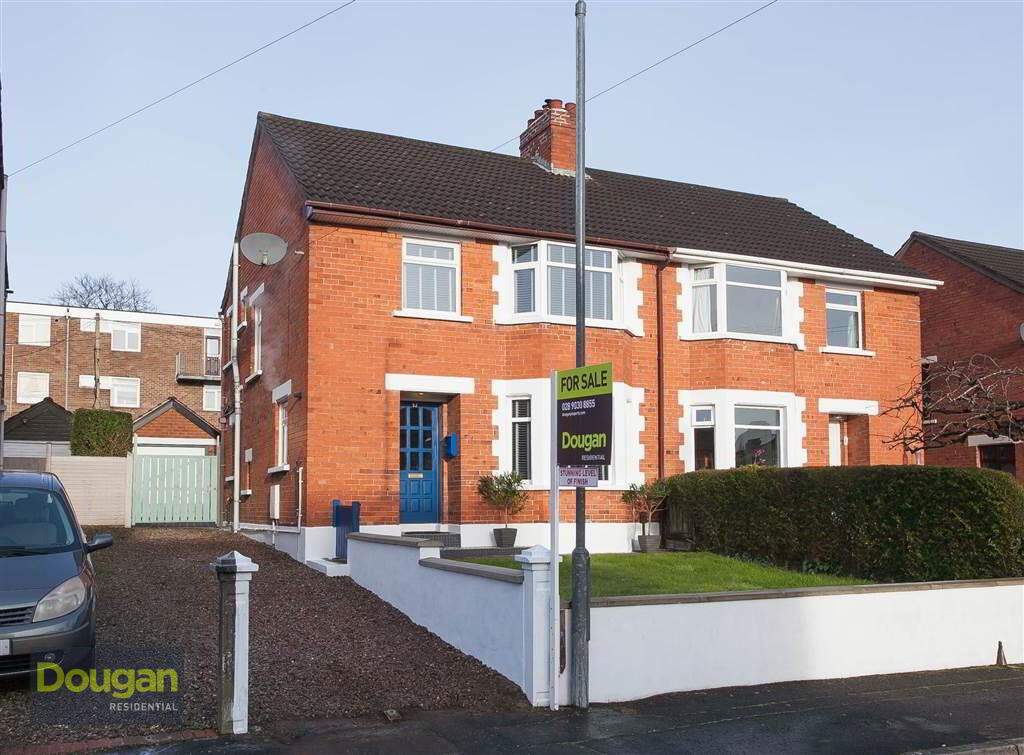This site uses cookies to store information on your computer
Read more
« Back
Sold |
3 Bed Semi-detached House |
SOLD
Options
Key Information
| Address | 57 Orpen Road, Belfast |
|---|---|
| Style | Semi-detached House |
| Status | Sold |
| Bedrooms | 3 |
| Receptions | 2 |
| Heating | Gas |
| EPC Rating | C71/C71 |
Features
- Stunning Semi-Detached Family Home
- Extensively Renovated In Recent Years / Many Original Period Features Retained
- Quiet Cul-De-Sac Position
- Excellent Location Within Walking Distance Of Finaghy Village
- Many Leading Schools Close At Hand
- Bay Fronted Living Room Wth Wood Burning Stove
- Modern Kitchen Open To Dining / Family Room
- Solid Wooden Parquet Flooring To Hall, Living Room And Dining / Family Room
- Three Generous Bedrooms
- Luxury Bathroom Complete With Separate Shower Cubicle
- Large, Enclosed Rear Garden Laid In Lawn With Patio
- Driveway Parking Leading To Detached Garage
- Gas Fired Central Heating / Double Glazing
- Gas Heating Installed c. 2015
- New Damp Proof Course Installed C.2013
- Early Viewing Advised
Additional Information
Stunning semi-detached family home located in a quiet cul-de-sac within walking distance of Finaghy Village. The property offers ease of access to main aerteral routes and public transport services and many leading primary, secondary and grammar schools are close at hand.The propery has undergone significant refurbishment in recent years and it has been finished to an exceptional standard whilst retaining many original festures. The accommodation briefly comprises of a bay fronted living room and modern kitchen open to an excellent dining / family room on the ground floor. Three bedrooms and a contemporary bathroom complete with separate shower cubicle are to the first foor.
The property occupies a generous, slightly elevated plot and further benefits from a front garden laid in lawn, large rear garden in lawn with patio, driveway parking in loose stone leading to a detached garage.
Early viewing is advised to appreciate this fine family home.
Ground Floor
- ENTRANCE HALL:
- Glazed front door, cloakroom, under stair recess, Parquet flooring, cornicing
- LIVING ROOM:
- Bay window, Parquet flooring, wood burning stove with tiled hearth and sleeper mantle, cornicing
- KITCHEN OPEN TO DINING / FAMILY AREA :
- 6.17m x 3.89m (20' 3" x 12' 9")
Kitchen: Excellent range of high and low level units with chrome handles, excellent larder space, wood effect work surfaces, sink unit with chrome mixer tap, integrated Hotpoint oven and four ring induction hob with stainless steel extractor fan with glass canopy over, integrated fridge freezer, conceilled space for microwave, partly tiled walls, tiled floor.
Dining / Family area: Parquet flooring, feature open fire with tiled hearth and sleeper mantle, cornicing, double doors to rear garden
First Floor
- LANDING:
- Roof space access, cornicing
- BEDROOM (1):
- 4.04m x 3.45m (13' 3" x 11' 4")
Bay window, feature fireplace with tiled hearth, cornicing - BEDROOM (2):
- 3.73m x 3.1m (12' 3" x 10' 2")
Built in robes, feature fireplace with tiled hearth, cornicing - BEDROOM (3):
- 2.49m x 2.44m (8' 2" x 8' 0")
Built in storage, cornicing - BATHROOM:
- Luxury, contemporary suite comprising of a shower cubicle with designer tiling and chrome soap dispensers, free standing bath with chrome taps, feature copper bowl sink with storage under, low flush w.c, cornicing, wood effect tiled floor, partly tiled walls, spot lighting
Outside
- DETACHED GARAGE:
- 5.64m x 2.79m (18' 6" x 9' 2")
Driveway laid in loose stone. - Front garden laid in lawn.
Private and enclosed rear garden laid in lawn with patio and additional paved bbq area, ideal for year round entertaining. Sub surface perimeter wire laid for robotic lawn mower in both gardens.
Travelling along the Upper Lisburn Road away from Belfast turn on to Orpen Drive which is the second street on the left after the Finaghy crossroads. Turn right on to Orpen Road and No 57 is on the right
Need some more information?
Fill in your details below and a member of our team will get back to you.
Live Chat
We're online and ready to talk…


