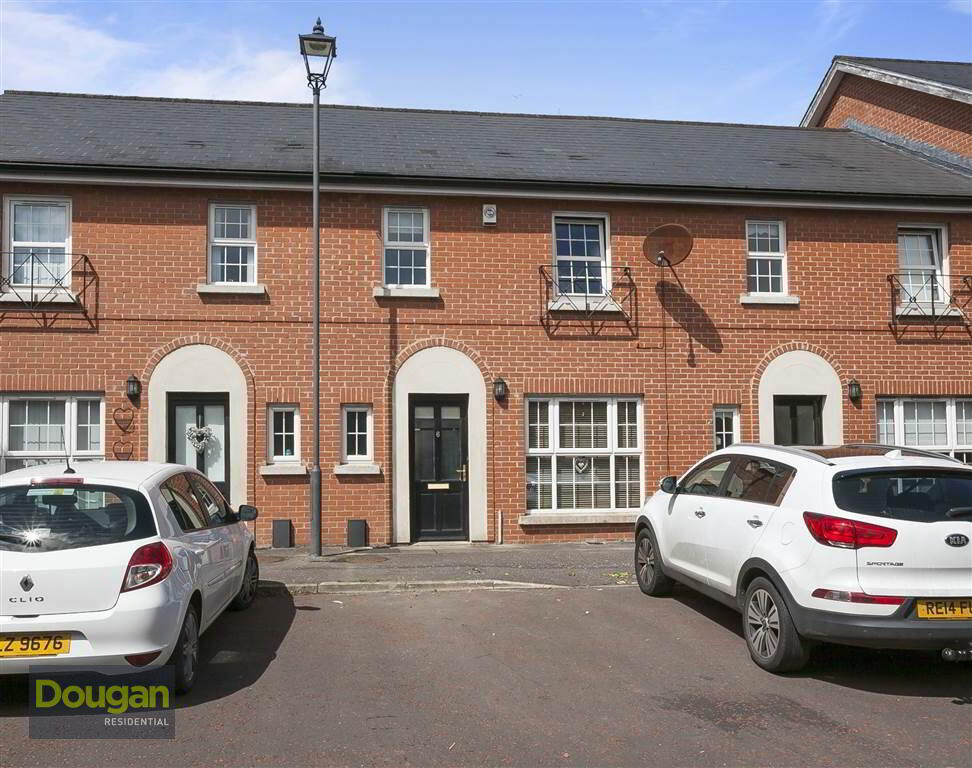This site uses cookies to store information on your computer
Read more
« Back
Sold |
3 Bed Townhouse |
SOLD
Options
Key Information
| Address | 6 Milfort Mews, Dunmurry, Belfast |
|---|---|
| Style | Townhouse |
| Status | Sold |
| Bedrooms | 3 |
| Receptions | 1 |
| Heating | Gas |
| EPC Rating | C73/C76 |
Features
- Stunning Townhouse Located In A Quiet Well Established Development
- Dunmurry Village And Many Local Shops With Easy Walking Distance
- Main Arterial Routes And Public Transport Services Close At Hand
- Three Generous Bedrooms ( Master With Ensuite )
- Bright And Spacious Living Room
- Modern Kitchen Open To Excellent Dining Area
- Downstairs W.C
- Luxury First Floor Family Bathroom
- Private, Enclosed Rear Garden
- Parking To Front
- Gas Heating
- Double Glazing
- Early Viewing Advised
Additional Information
Very well presented townhouse located in a quiet development, within easy walking distance of Dunmurry village. The property benefits from ease of access to many local shops and Belfast and Lisburn are both easily accessible by bus, car or rail.The property has been maintained to an excellent standard by the present owners and comprises of a bright and spacious living room, modern, recently fitted kitchen open to dining area and w.c cloakroom on the ground floor. To the first floor are three generous bedrooms (master with ensuite) and a luxury shower room.
The property further benefits from a low maintenance, paved rear garden and parking to the front.
Early viewing is advised.
Ground Floor
- ENTRANCE HALL:
- Pvc front door, tiled floor, spot lighting
- W.C:
- Low flush w.c, pedestal wash hand basin with tiled splash back and chrome taps, tiled floor, spot lighting
- LIVING ROOM:
- 4.6m x 2.97m (15' 1" x 9' 9")
Tiled floor, spot lighting - KITCHEN OPEN TO DINING AREA:
- 4.98m x 3.4m (16' 4" x 11' 2")
Excellent range of high and low level units, integrated four ring halogen hob with chrome extractor fan over, integrated oven and microwave, integrated fridge freezer, plumbed for tumble dryer, tiled floor, partly tiled walls, spot lighting, under stair storage,
First Floor
- LANDING:
- Linen closet, roof space access
- BATHROOM:
- Luxury white suite comprising panel bath, low flush w.c, pedestal wash hand basin with chrome taps, tiled floor, partly tiled walls
- BEDROOM (1):
- 3.58m x 2.97m (11' 9" x 9' 9")
- ENSUITE SHOWER ROOM:
- Fully tiled shower cubicle, low flush w.c, pedestal wash hand basin with chrome taps, partly tiled walls, tiled floor, spot lighting
- BEDROOM (2):
- 3.43m x 2.77m (11' 3" x 9' 1")
- BEDROOM (3):
- 2.31m x 2.26m (7' 7" x 7' 5")
Outside
- Enclosed and partially paved rear garden with timber fencing.
Parking to front.
Travelling up Glenburn Road from Kingsway in Dunmurry village, Milfort Mews is on the left
Need some more information?
Fill in your details below and a member of our team will get back to you.
Live Chat
We're online and ready to talk…


