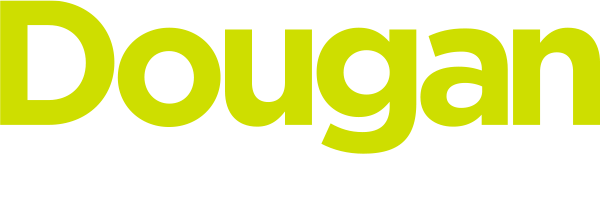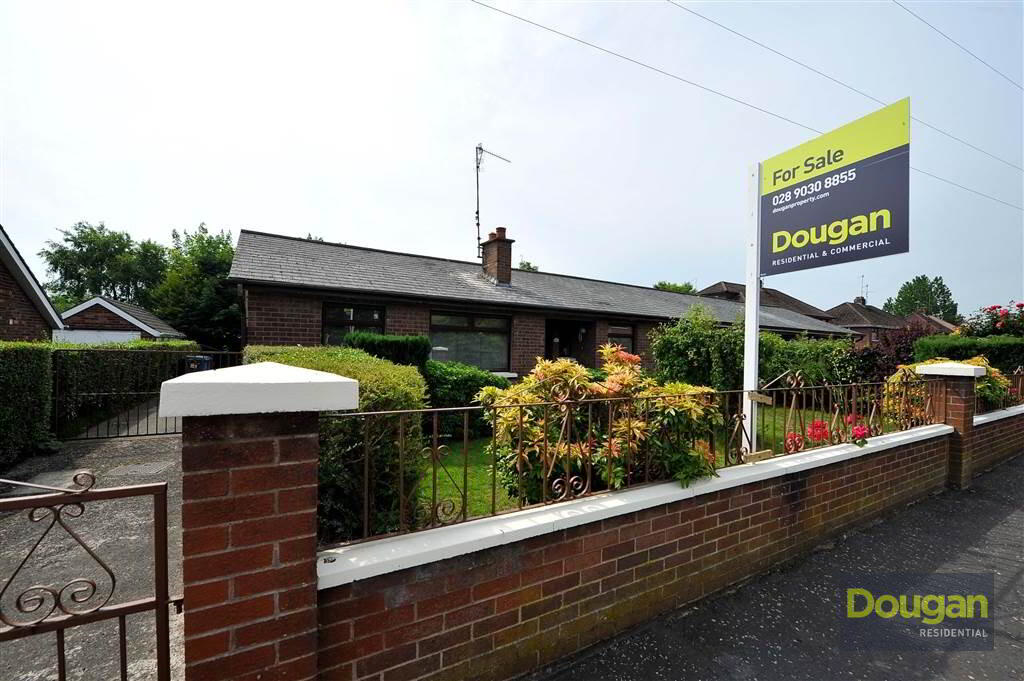This site uses cookies to store information on your computer
Read more
« Back
Sold |
3 Bed Semi-detached Bungalow |
SOLD
Options
Key Information
| Address | 61 Owenvarragh Park, Belfast |
|---|---|
| Style | Semi-detached Bungalow |
| Status | Sold |
| Bedrooms | 3 |
| Receptions | 2 |
| Heating | Gas |
| EPC Rating | D63/C73 |
Features
- Semi-Detached Bungalow In Need Of Modernisation / Refurbishment
- Deceptively Spacious Throughout
- Excellent Location Just Off The Andersonstown Road
- Three Generous Bedrooms
- Two Receptions
- Kitchen With Casual Dining Area
- Shower Room
- Separate W.C
- Excellent Storage
- Front And Rear Gardens And Driveway Parking
- Gas Fired Central Heating
- Double Glazed
- Superb Potential
Additional Information
Deceptively spacious semi-detached bungalow located of the Andersonstown Road in West Belfast. The property benefits from an excellent location with many local amenities within easy walking distance. Belfast City Centre is also easily accessible by bus or car.Internally the bungalow comprises of a living room, dining room, kitchen with casual dining area, three bedrooms, shower room and separate w.c.
The property further benefits from both front and rear gardens, driveway parking, gas fired central heating and double glazing.
Early viewing is advised.
Ground Floor
- ENTRANCE HALL:
- Pvc front door, laminate wooden floor
- LIVING ROOM:
- 4.6m x 2.82m (15' 1" x 9' 3")
Cornice work - DINING ROOM:
- 5.61m x 3.15m (18' 5" x 10' 4")
Cornice work, ceiling rose, feature fireplace - KITCHEN WITH DINING AREA :
- 4.78m x 2.59m (15' 8" x 8' 6")
Range of high and low level units, stainless streel sink unit, formica work surfaces, plumbed for washing machine, space for fridge freezer, fully tiled walls - SHOWER ROOM:
- Shower cubicle, low flush w.c, partly tiled walls
- SEPARATE WC:
- Low flush w.c. partly tiled walls
- BEDROOM (1):
- 3.25m x 3.28m (10' 8" x 10' 9")
Cornicing - BEDROOM (2):
- 3.86m x 2.67m (12' 8" x 8' 9")
Cornicing, laminate wooden floor - BEDROOM (3):
- 3.4m x 2.24m (11' 2" x 7' 4")
Measurement at widest points - HOTPRESS:
- Copper tank, shelves
- REAR HALLWAY:
- Cloaks space
Outside
- Driveway parking to front and side
Front garden in lawn with mature shrubs
Rear garden in lawn and patio area
Travelling away from Belfast on the Andersonstown Road, Owenvarragh Park is the first street on the left immediately after Casement Park
Need some more information?
Fill in your details below and a member of our team will get back to you.
Live Chat
We're online and ready to talk…


