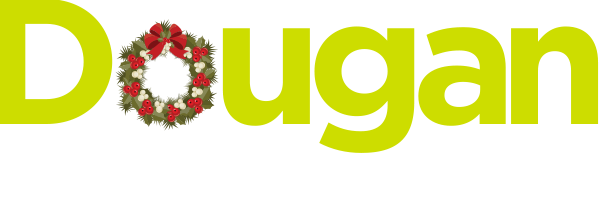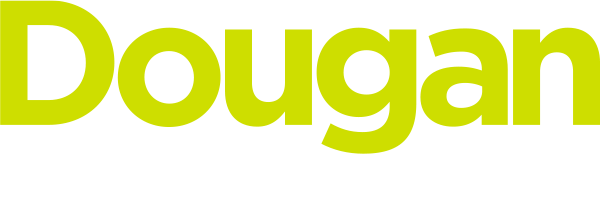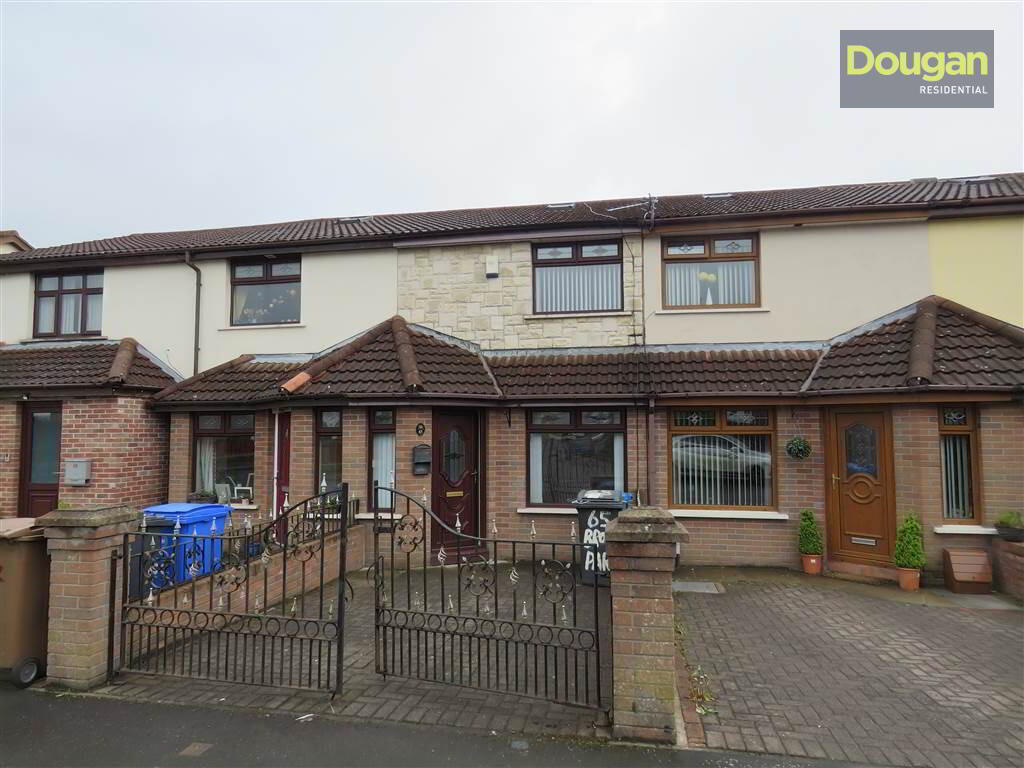This site uses cookies to store information on your computer
Read more
« Back
Sold |
3 Bed Townhouse |
SOLD
Options
Key Information
| Address | 65 Brooke Park, Blacks Road, Belfast |
|---|---|
| Style | Townhouse |
| Status | Sold |
| Bedrooms | 3 |
| Receptions | 1 |
| Heating | Oil |
Features
- Very Well Presented Townhouse Located Just Off The Blacks Road, Belfast
- Excellent Location With Many Local Amenities Close At Hand
- Ease Of Access To Belfast City, Dunmurry Village & Finaghy
- Within Close Proximity To Leading Schools
- Deceptively Spacious Throughout
- Bright Living Room
- Modern Kitchen
- Three Bedrooms
- First Floor Bathroom In White Suite
- Utility Room
- Driveway Parking To Front
- Large Rear Garden With Patio
- Oil Fired Central Heating
Additional Information
Very well presented townhouse located just off the ever popular Blacks Road, Belfast.The property benefits from an excellent cul-de-sac location with many local amenities wthin walking distance. Belfast City is easily accessible by bus or car.
Internally the property is deceptively spacious and comprises of a bright living room, modern fitted kitchen and utility area on the ground floor.
The first floor boasts excellent living accommodation offering three bedrooms and a well appointed bathroom with electric shower in white suite.
Externally to the front is a brick pavior driveway. A large garden laid in lawn with feature patio, ideal for entertaining, is located to the rear.
All in all, with the many attributes this property has to offer I would anticipate a high level of interest from a range of purchasers and therefore early viewing is advised.
Ground Floor
- Pvc front door to entrance hall.
- ENTRANCE PORCH:
- LIVING ROOM:
- 4.7m x 3.76m (15' 5" x 12' 4")
- REAR HALLWAY:
- Storage.
- KITCHEN:
- 3.68m x 2.67m (12' 1" x 8' 9")
Newly fitted kitchen with a range of high and low level units.Stainless teel sink units and fridge freezer. .New integrated oven and hob. Extractor fan. - UTILITY ROOM:
- 1.96m x 1.75m (6' 5" x 5' 9")
Plumbed for washing machine and space for tumble dryer with new units and worktop.
First Floor
- LANDING:
- Hot press. Roof space access.
- BEDROOM (1):
- 3.71m x 2.82m (12' 2" x 9' 3")
- BEDROOM (2):
- 2.95m x 1.75m (9' 8" x 5' 9")
- BEDROOM (3):
- 2.67m x 1.85m (8' 9" x 6' 1")
- BATHROOM:
- White suite. Panel bath with electric shower over. Low fliush w.c. Pedestal wash hand basin Extractor fan.
Outside
- Brick pavior driveway to front. Rear garden laid in lawn with timber fence. Oil tank. Tap.
Travelling along the Blacks Road from the M1, Brooke Park is the second street on the right, after the Balmoral Hotel. Number 67 is located at the bottom of the park on the righ hand side.
Need some more information?
Fill in your details below and a member of our team will get back to you.
Live Chat
We're online and ready to talk…


