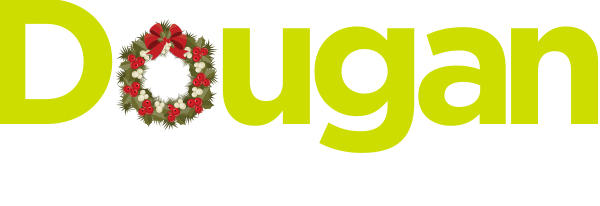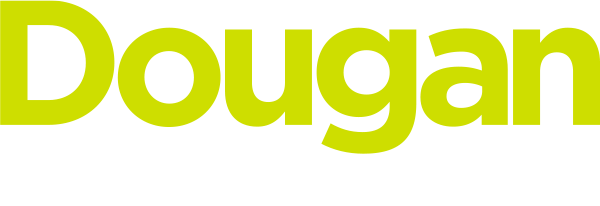This site uses cookies to store information on your computer
Read more
« Back
Sale agreed |
4 Bed Detached Bungalow |
Sale agreed
£175,000
Options
Key Information
| Address | 7 Sycamore Drive, Jordanstown, Newtownabbey |
|---|---|
| Style | Detached Bungalow |
| Status | Sale agreed |
| Price | Asking price £175,000 |
| Bedrooms | 4 |
| Receptions | 1 |
| Heating | Oil |
| EPC Rating | F24/E42 |
Features
- Detached Bungalow On Site Of Circa 0.3 Acres
- Located Close To Local Amenities
- A Short Commute To Belfast
- Walking Distance To Jordanstown Train Station
- Entrance Porch To Dining Hall
- Living Room With Dining Area Open To Kitchen
- Four Bedrooms (Master With Ensuite)
- Separate Shower Room
- Front, Side And Rear Gardens
- Detached Store / Potential For Office Or Studio
- Driveway Parking For Several Cars
- Extensive Raised Decked Area
- Double Glazed
- Oil Fired Central Heating
Additional Information
Detached bungalow positioned on a mature site of approximately 0.3 acres located close to the Jordanstown Road. The property benefits from an excellent location offering ease of access to main arterial routes linking Belfast and surrounding towns. Jordanstown train station is within walking distanceThe property boasts adaptable accommodation comprising of entrance porch, dining hall, bright and spacious living room open to kitchen, four bedrooms (master with ensuite shower room) and a separate family shower room.
The property benefits from front, side and rear gardens, extensive decking, driveway parking for several cars and a detached store / studio.
Planning permission was granted in 2006 for a replacement dwelling and detached garage under ref U/2005/0495/F.
Early viewing is advised.
Ground Floor
- SUN ROOM:
- 3.65m x 3.26m (11' 12" x 10' 8")
Open to - - DINING HALL:
- LIVING ROOM OPEN TO KITCHEN:
- Range of high and low units, island unit
- BEDROOM (1):
- 4.03m x 3.38m (13' 3" x 11' 1")
- ENSUITE SHOWER ROOM:
- Shower cubicle, low flush w.c, wash hand basin
- BEDROOM (2):
- 4.03m x 3.38m (13' 3" x 11' 1")
- BEDROOM (3):
- 4.m x 3.36m (13' 1" x 11' 0")
- BEDROOM (4):
- 3.99m x 3.7m (13' 1" x 12' 2")
- REAR HALLWAY:
- Storage
- SHOWER ROOM:
- Shower cubicle, wash hand basin, low flush w.c
Outside
- Storage
- 2.09m x 1.8m (6' 10" x 5' 11")
- Storage / Studio or Office
- 4.59m x 4.5m (15' 1" x 14' 9")
- Driveway parking.
Front, side and rear gardens.
Extensive raised decking.
Access off the Jordanstown Road
Need some more information?
Fill in your details below and a member of our team will get back to you.
Live Chat
We're online and ready to talk…


