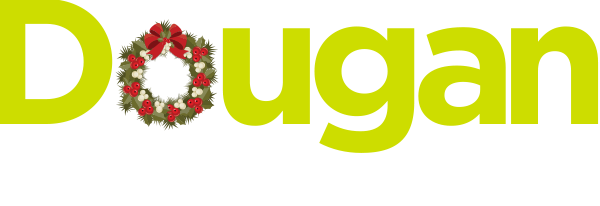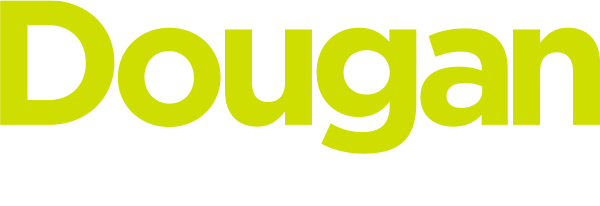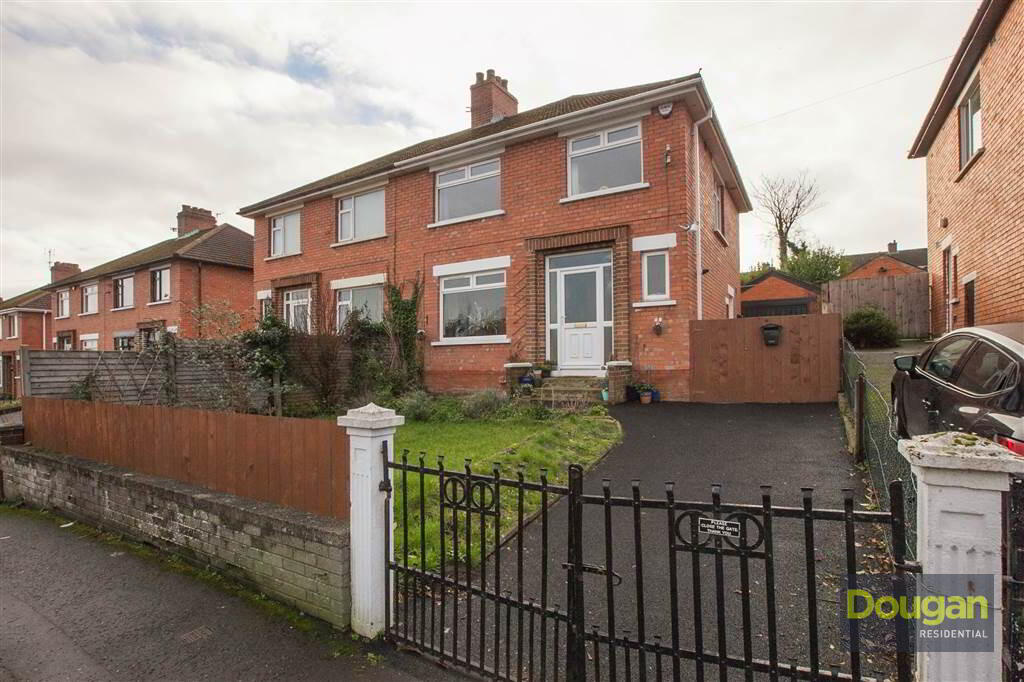This site uses cookies to store information on your computer
Read more
« Back
Sold |
3 Bed Semi-detached House |
SOLD
Options
Key Information
| Address | 87 Abbey Park, Kings Road, Belfast |
|---|---|
| Style | Semi-detached House |
| Status | Sold |
| Bedrooms | 3 |
| Receptions | 2 |
| Heating | Gas |
| EPC Rating | C72/C73 |
Features
- Very Well Presented Semi-Detached Family Home
- Close To Local Amenities, King Square Shops, Cherryvalley Village, East Point Entertainment Village
- Belfast City Centre Easily Accessible By Bus Or Car
- Walking Distance To Comber Greenway
- Property Offers Views Towards Stormont Castle And Surrounding Hills
- Bright And Spacious Front Living Room
- Modern Kitchen Open To Dining / Family Area
- Three Generous Bedrooms
- Luxury Bathroom With Separate Shower Cubicle
- Excellent Storage Throughout
- Tarmac Driveway Leading To Detached Garage
- Front Garden In Lawn
- Private And Secluded South Facing Rear Garden With Patio
- Gas Fired Central Heating
- Double Glazed Throughout
- Early Viewing Advised
Additional Information
Very well presented semi-detached family home located in an established and popular residential area off the Kings Road, East Belfast. The property benefits from ease of access to main arterial routes and public transports links to Belfast City Centre and surrounding towns. Many local amenities such as the Kings Square Shops, East Point Entertainment Village and Ballyhackamore are close at hand. The popular Comber Greenway is within walking distance.Internally the property comprises of a front living room and modern fully kitchen open to a family dining area with double doors leading to a South facing rear garden. To the first floor are three generous bedrooms and a well appointment family bathroom with separate shower cubicle.
To the front of the property the garden is laid in lawn and a tarmac driveway leads to a detached garage. A private and secluded rear garden is laid in lawn, surrounded by mature hedges and trees and benefits from a brick paviour patio and an additional, paved BBQ area, ideal for year round entertaining.
The front garden is laid in lawn and a private and secluded south facing rear garden is laid in lawn and also benefits from a brick paviour patio and an additional paved BBQ area.
Early viewing is advised.
Ground Floor
- ENTRANCE HALL:
- Pvc front door, laminate wooden floor, cornicing
- CLOAKROOM:
- Gas boiler
- LIVING ROOM:
- 3.81m x 3.51m (12' 6" x 11' 6")
Fireplace recess, laminate wooden floor, aspect towards to Stormont Estate - KITCHEN OPEN TO DINING / FAMILY AREA :
- 6.45m x 3.66m (21' 2" x 12' 0")
Kitchen - Excellent range of units, formica work surfaces, stainless steel sink unit, space for range oven and hob, extractor fan with glazed canopy, space for fridge freezer, plumbed for washing machine, plumbed for dishwasher, partly tiled walls, tiled floor.
Dining area - Laminate wooden floor, fireplace recess, double doors to South facing rear garden
First Floor
- LANDING:
- Roof-space access (partially floored and insulated)
- BEDROOM (1):
- 3.68m x 3.51m (12' 1" x 11' 6")
Aspect towards Stormont Estate, laminate wooden floor - BEDROOM (2):
- 3.58m x 3.48m (11' 9" x 11' 5")
Laminate wooden floor - BEDROOM (3):
- 2.67m x 2.44m (8' 9" x 8' 0")
Laminate wooden floor - BATHROOM:
- Luxury white suite comprising, panel bathwith chrome taps, fully tiled shower cubicle, low flush w.c, pedestal wash hand basin with tiled splash back, heated chrome towel radiator, tiled floor, partly tiled walls, extractor fan
Outside
- DETACHED GARAGE:
- 6.93m x 2.77m (22' 9" x 9' 1")
Power and light - Tarmac Driveway with timber fence and gate.
Front garden laid in lawn.
Private and secluded South facing rear garden laid in lawn with mature hedging, brick paviour patio and paved bbq area.
Travelling along the Kings Road from the Gilnhairk Road junction take the second street on the left (Abbey Road). Abbey Park is the second street on the right and number 87 is located on the right hand side.
Need some more information?
Fill in your details below and a member of our team will get back to you.
Live Chat
We're online and ready to talk…


