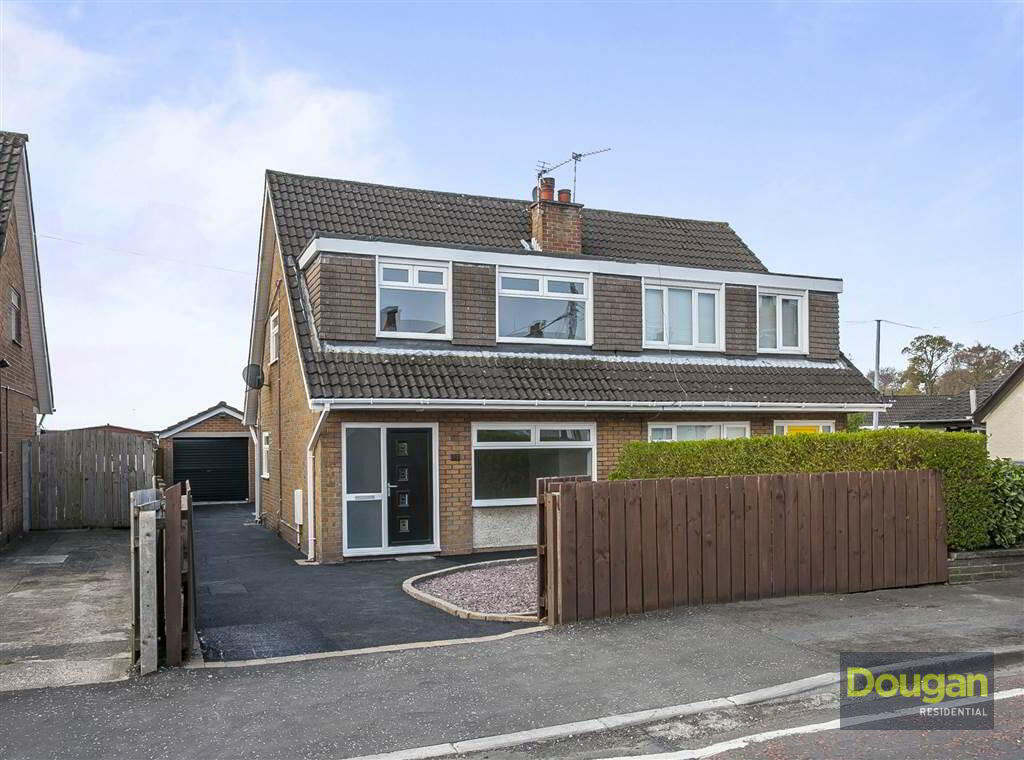This site uses cookies to store information on your computer
Read more
« Back
Sold |
3 Bed Semi-detached House |
SOLD
Options
Key Information
| Address | 97 Glenburn Road, Dunmurry, Belfast |
|---|---|
| Style | Semi-detached House |
| Status | Sold |
| Bedrooms | 3 |
| Receptions | 1 |
| Heating | Gas |
| EPC Rating | C73/C77 |
Features
- Stunning Recently Renovated Semi-Detached Family Home
- Excellent Location Within Walking Distance To Dunmurry Village
- Belfast And Lisburn Easily Accessible By Bus, Car of Rail
- Bright And Spacious Living Room
- Newly Fitted Kitchen With Dining Area & Patio Doors To Rear Garden
- Three Generous Bedrooms (Master With Ensuite)
- Excellent Newly Fitted First Floor Bathroom
- Large Private And Secluded Rear Garden
- Driveway Parking For Several Cars
- New Gas Fired Heating System
- New uPVC Windows Throughout
- Detached Garage
- Early Viewing Advised To Avoid Disappointment
Additional Information
Stunning fully renovated semi-detached family home perfectly positioned within easy walking distance of Dunmurry Village. Many leading schools are close at hand and Belfast and Lisburn are easily accessible by bus, car or rail.The property has recently undertaken a full renovation and accommodation comprises of a bright and spacious living room, a newly fitted kitchen with dining area on the ground floor. Three bedrooms (master with ensuite) and a well-appointed bathroom are to the first floor.
The property occupies a generous site and further benefits from a large private rear garden, detached garage, and driveway parking for several cars. The property further benefits from new uPVC Windows and new gas fired central heating.
Early viewing is advised to appreciate this fine home.
Ground Floor
- ENTRANCE HALL:
- PVC door with glazed side panel, ceramic tiled floor, under stair storage & spotlights.
- LIVING ROOM:
- 4.04m x 3.1m (13' 3" x 10' 2")
- KITCHEN WITH DINING AREA :
- 4.98m x 3.84m (16' 4" x 12' 7")
Newly fitted kitchen to include shaker style kitchen units, high quality vinyl worktop and splash back, stainless steel sink unit with chrome mixer taps, integrated electric oven with 4 ring electric hob and extractor over, integrated dishwasher, free standing fridge/freezer, breakfast bar, ceramic tiled floor and spotlights.
First Floor
- LANDING:
- Access to roof space.
- BEDROOM (1):
- 3.56m x 3.05m (11' 8" x 10' 0")
- ENSUITE SHOWER ROOM:
- Fully tiled shower cubicle with thermostatically controlled shower and drench rain shower head, low flush WC, sink with vanity unit and chrome mixer tap, ceramic tiled floor and extractor fan.
- BEDROOM (2):
- 2.95m x 2.92m (9' 8" x 9' 7")
- BEDROOM (3):
- 2.67m x 2.01m (8' 9" x 6' 7")
- BATHROOM:
- Panel bath with thermostatically controlled shower over, drench rain shower head, shower screen, low flush WC, wash hand basin with vanity unit, partly tiled walls and ceramic tiled floor.
Outside
- DETACHED GARAGE:
- 6.6m x 3.38m (21' 8" x 11' 1")
Garage include plumbing, power and light. - Driveway parking for several cars. Large, private and secluded rear garden laid in lawn with patio area and mature hedges and shrubs.
Travelling through Dunmurry along Kingsway away from Belfast, turn left on to Ulster Avenue which leads on to Glenburn Road. Number 97 is located on your right hand side after the Primary School.
Need some more information?
Fill in your details below and a member of our team will get back to you.
Live Chat
We're online and ready to talk…


