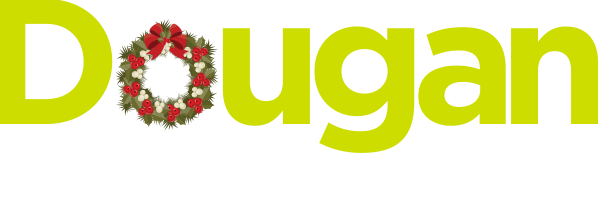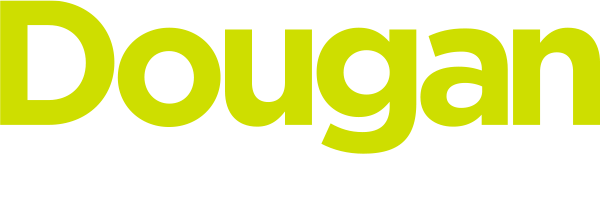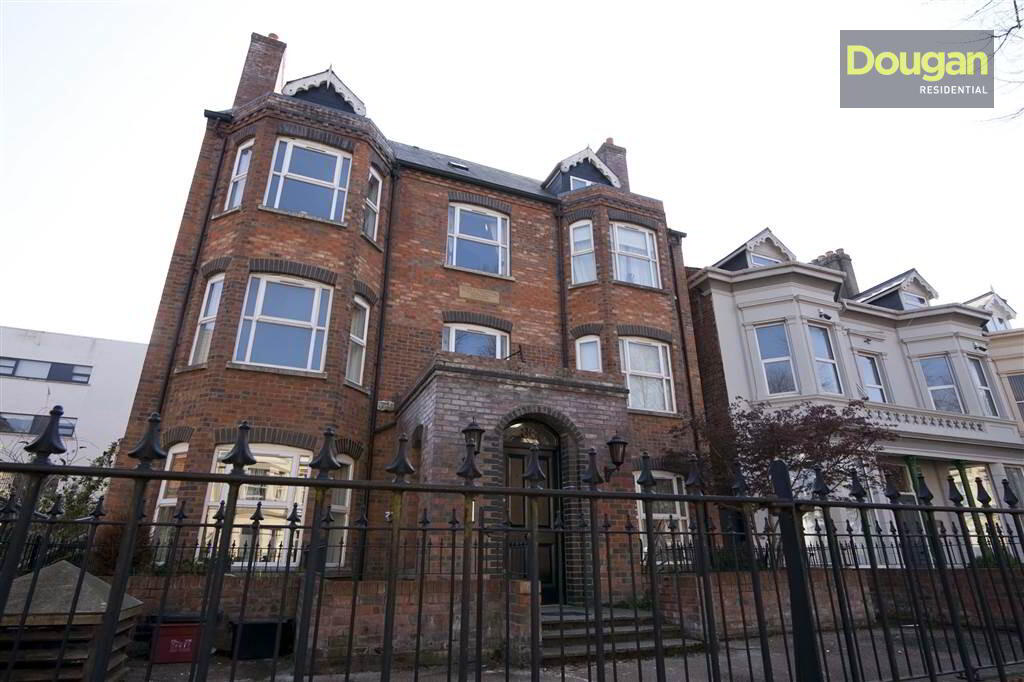This site uses cookies to store information on your computer
Read more
« Back
Sale agreed |
3 Bed Apartment |
Sale agreed
£174,950
Options
Key Information
| Address | Apartment 7 Wellington House 36 Wellington Park, Lisburn Road, Belfast |
|---|---|
| Style | Apartment |
| Status | Sale agreed |
| Price | Asking price £174,950 |
| Bedrooms | 3 |
| Receptions | 2 |
| Heating | Gas |
| EPC Rating | C69/C73 |
Features
- Very Well Presented And Extremely Spacious Penthouse Apartment
- Exuding Charm, Situated In A Select Development Of Only Seven Apartments
- Superb BT9 Location With The Vibrant Lisburn / Malone Roads Close At Hand
- Three Generous Bedrooms
- Master With Luxury Ensuite Shower Room And South Facing Balcony
- Modern Fitted Kitchen
- Two Split Level Reception Rooms
- Separate Main Bathroom In Luxury White Suite
- Lift Access To Private Lobby
- Gas Fired Central Heating
- Double Glazed
- Secure Gated Parking
Additional Information
Substantial, penthouse apartment situated on Wellington Park in affluent South Belfast. The apartment benefits from an excellent location with the many boutiques, eateries and shops of the Lisburn Road within walking distance. Belfast City Centre, Stranmillis, Queens University and the City Hospital are all close at hand. Internally the apartment boasts all the attributes of modern living. Extending to c. 1350 sq ft. The property is extremely spacious and comprises of two split level reception rooms, three bedrooms (master with ensuite and balcony access ), a modern fitted kitchen, separate luxury main bathroom and excellent storage throughout. The property further benefits from secure allocated parking, double glazing and gas fired central heating. Early viewing is advised to appreciate this fine apartment.- COMMUNAL ENTRANCE HALL:
- Lift and staircase accessing all floors
- ENTRANCE HALL:
- Excellent storage, linen cupboard, cloakroom, access to balcony, rear fire exit
- LIVING ROOM:
- 3.5300 x 3.4500(11' 7" x 11' 4")
Feature fireplace with coal effect gas fire, slate and tiled inset and hearth - RAISED DINING AREA:
- 3.4000 x 2.9700(11' 2" x 9' 9")
Spot lighting - SPLIT LEVEL LOUNGE:
- 7.1900 x 4.0100(23' 7" x 13' 2")
Split level reception with feature fireplace on lower level - BATHROOM:
- Luxury white suite comprising, sunken bath, low flush w.c, pedestal wash hand basin, tiled floor and partly tiled walls, spot lighting, velux window, chrome towel rail
- BEDROOM (1):
- 4.8000 x 3.7100(15' 9" x 12' 2")
Doors accessing South facing rear balcony, walk in robe, access to ensuite - ENSUITE SHOWER ROOM:
- Luxury suite comprising a fully tiled shower cubicle, pedestal wash hand basin, low flush w.c, tiled floor, spot lighting
- BEDROOM (2):
- 3.4300 x 2.5900(11' 3" x 8' 6")
Spot lighting - BEDROOM (3):
- 3.1500 x 3.0000(10' 4" x 9' 10")
Walk in robe, spot lighting - Basement car parking accessed through car park at Malone Lodge Hotel
Need some more information?
Fill in your details below and a member of our team will get back to you.
Live Chat
We're online and ready to talk…


