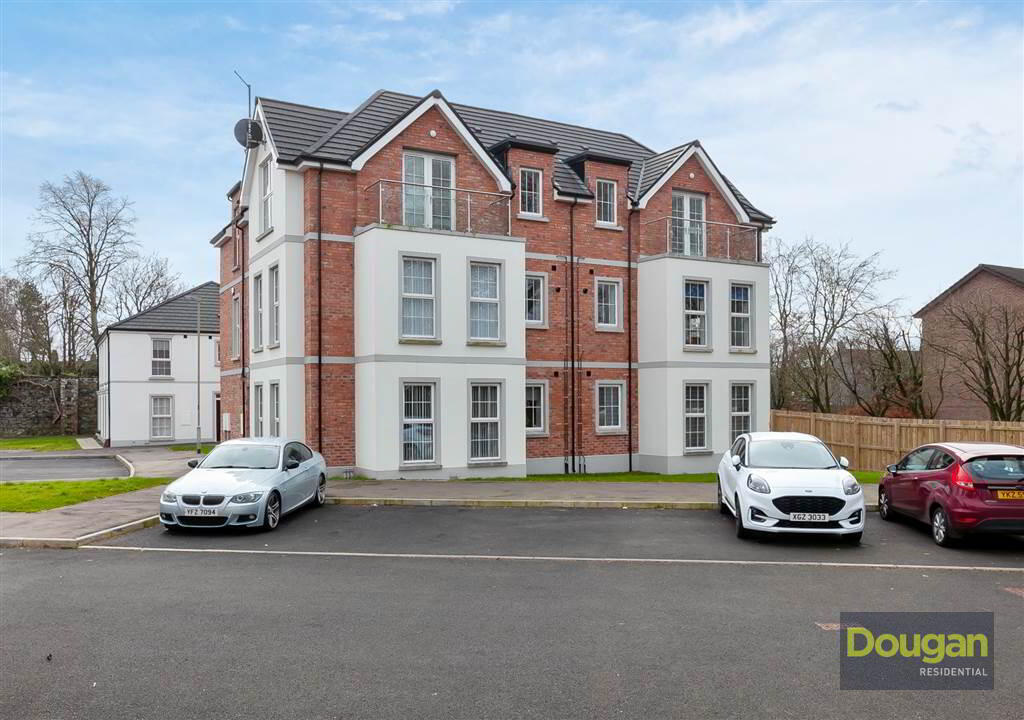This site uses cookies to store information on your computer
Read more
« Back
Sold |
2 Bed Apartment |
SOLD
Options
Key Information
| Address | Apt 14, Yew Tree Mews, Dunmurry, Belfast |
|---|---|
| Style | Apartment |
| Status | Sold |
| Bedrooms | 2 |
| Receptions | 1 |
| Heating | Gas |
| EPC Rating | B85/B85 |
Features
- Stunning Recently Constructed Penthouse Apartment With Balcony
- Spacious Open Plan LIving/KItchen/Dining Room
- Two Generous Sized Bedrooms With Built In Storage (Master With Ensuite)
- Luxury Bathroom In White Suite
- Gas Fired Central Heating
- Allocated Off Street Car Parking
- Early Viewing Advised To Appreciate This Fine Apartment
Additional Information
Situated in the convenient area of Dunmurry, the unique development strikes the perfect balance between accessibility to amenities whilst providing its residents the opportunity to get back to nature. Why not enjoy a peaceful round of golf on the lush fairways of Dunmurry Golf Club, Colin Park Leisure Golf Course, Balmoral Golf Club & Malone Golf Club, or enjoy a fun-filled family day out at Sir Thomas and Lady Dixon Park? Whatever the activity, this area is sure to appeal to every member of the family.For those who undergo the daily commute, this stunning apartment is ideally positioned nearby a number of public transport services and benefits from excellent road links to Lisburn, Belfast and beyond.
Internally the apartment comprises of an open plan living/kitchen/dining with a stunning fully fitted modern kitchen, balcony, 2 double bedrooms (master with ensuite) and bathroom in white suite. This apartment futher benefits from gas fired central heating, uPVC double glazed windows and an allocated car parking space.
Early viewing highly recommended.
Kitchens
– Impressive high and low level units, handleless kitchen
– Integrated appliances to include hob, stainless steel electric oven with extraction fan, integrated dishwasher and fridge/freezer
Bathroom, Ensuite and WC
– Contemporary white sanitary ware with chrome fittings
– Heated towel rail to bathroom and ensuite
– Thermostatically controlled shower over bath with screen door
– Showers in ensuites to be thermostatically controlled on slimline trays
Floor Covering & Tiling
– Ceramic tiled floor to entrance hall, kitchen area, bathroom and ensuite
– Tiling to shower enclosure and around bath area
– Carpets to living area and bedrooms
External Features
– uPVC double glazed windows
– Communal and amenity areas are maintained by a management company
Internal Features
– Entrance door with 5 point locking system
– Insulated to new building standards, these homes should see up to a 40% saving on energy bills, with extremely high SAP ratings (the higher the SAP rating, the more energy efficient the home)
– Gas fired central heating
– Comprehensive range of electrical points, sockets, television and telephone points (with BT extension to living area)
– Recessed down–lights to kitchen, ensuite and bathroom
– Mains smoke and carbon monoxide detectors
– Wired for alarm system
Ground Floor
- ENTRANCE:
- Stairs to second floor. Own door access.
Second Floor
- LIVING/DINING:
- 5.03m x 4.17m (16' 6" x 13' 8")
- KITCHEN:
- 2.92m x 2.49m (9' 7" x 8' 2")
Impressive high and low level units, handleless kitchen door with choice of colours, worktop with upstands and splashback behind hob Integrated appliances to include hob, stainless steel electric oven with extraction fan, integrated dishwasher and fridge/freezer. - BEDROOM (1):
- 3.63m x 2.9m (11' 11" x 9' 6")
- ENSUITE SHOWER ROOM:
- 3.07m x 1.09m (10' 1" x 3' 7")
- BEDROOM (2):
- 3.35m x 2.49m (11' 0" x 8' 2")
- BATHROOM:
- 3.m x 2.39m (9' 10" x 7' 10")
Contemporary white sanitary ware with chrome fittings
– Low flush WC
– Heated towel rail
– Thermostatically controlled shower over bath with screen door
– Ceramic tiled floor
– Tiling to shower enclosure and around bath area
Located off Yew Tree Walk.
Need some more information?
Fill in your details below and a member of our team will get back to you.
Live Chat
We're online and ready to talk…


