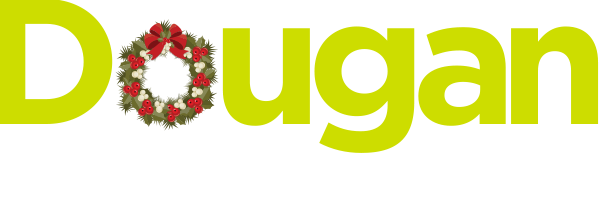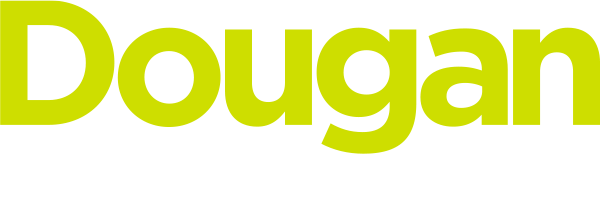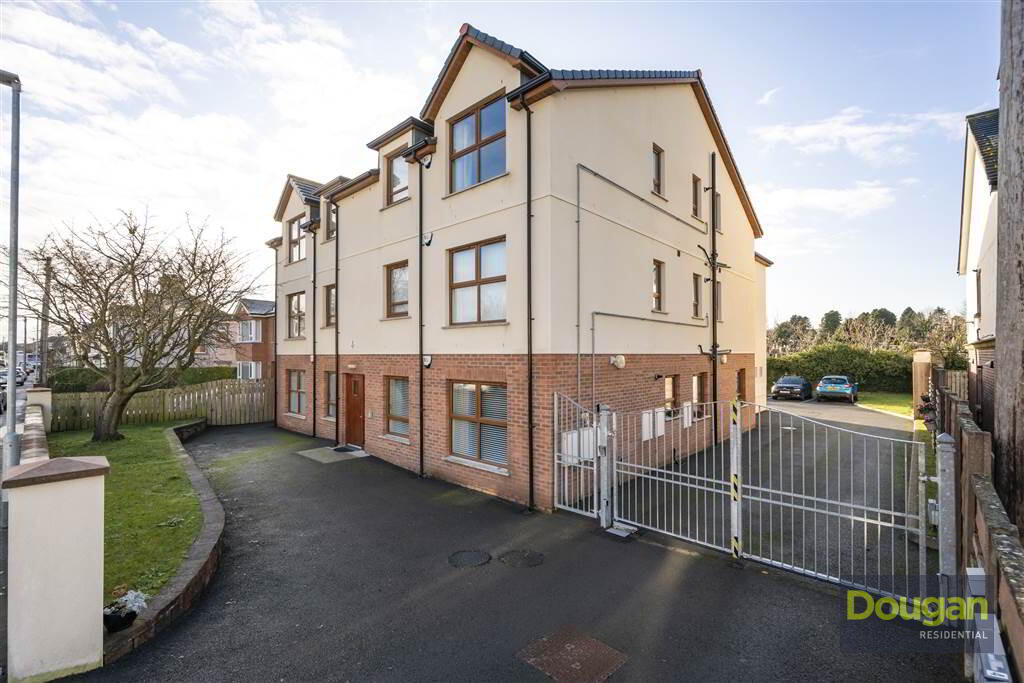This site uses cookies to store information on your computer
Read more
« Back
Sold |
2 Bed Apartment |
SOLD
Options
Key Information
| Address | Apt 8, 5 Galway Park, Dundonald, Belfast |
|---|---|
| Style | Apartment |
| Status | Sold |
| Bedrooms | 2 |
| Receptions | 1 |
| Heating | Gas |
| EPC Rating | C74/C74 |
Features
- Well Presented Apartment Located Off The Upper Newtownards Road
- Well Established, Gated Development
- Walking Distance To Many Local Shops & Amenities
- Belfast City Centre Easily Accessible Via The Glider & Car
- Bright And Spacious Open Plan Living Room / Modern Kitchen With Dining Area
- Two Generous Bedrooms
- Well-Appointed Bathroom In White Suite
- Gas Fired Central Heating
- Double Glazed Windows
- Private & Secure Gated Parking
- Early Viewing Advised
Additional Information
Well presented apartment perfectly located in a popular and well established modern development off the Upper Newtownards Road in Dundonald. It is within easy reach of local amenities including variety of cafes, convenience stores as well as the Ulster Hospital, Knock Golf Course and Omni Park Dundonald. Thanks to easy road access and great public transport (The Glider) and cycle links to Belfast City Centre, the George Best Belfast City Airport and other nearby towns this property is also perfectly placed for commuters.The apartment is deceptively spacious and comprises of an open plan living room/kitchen with dining area, two well proportioned bedrooms and a modern bathroom in white suite.
The apartment further benefits from secure gated parking, gas fired central heating and double glazed windows.
Early viewing is advised to appreciate this excellent apartment.
Ground Floor
- ENTRANCE HALL:
- Communal entrance hall. Stair access to apartments.
Second Floor
- APARTMENT ENTRANCE HALL:
- Wooden door, tiled floor, telephone entry system, radiator, storage cupboard,
- LIVING/KITCHEN/DINING:
- 6.1m x 4.5m (20' 0" x 14' 9")
Excellent range of high and low level units, formica work surfaces, single drainer stainless steel sink unit and mixer taps, integrated oven and four ring gas hob, extractor fan, integrated fridge freezer, integrated washing machine, partly tiled walls, tiled floor, storage cupboard with gas fired central heating boiler. - BEDROOM (1):
- 4.5m x 3.5m (14' 9" x 11' 6")
- BEDROOM (2):
- 3.9m x 2.6m (12' 10" x 8' 6")
- BATHROOM:
- White suite comprising of a panel bath, low flush wc, pedestal wash hand basin with chrome mixer taps, fully tiled separate shower cubicle, tiled floor, partly tiled walls & extractor fan
Outside
- Secure gated parking
From the Upper Newtownards Road, turn onto Reaville Park. The apartment block is at the junction of Reaville Park and Galway Park.
Need some more information?
Fill in your details below and a member of our team will get back to you.
Live Chat
We're online and ready to talk…


