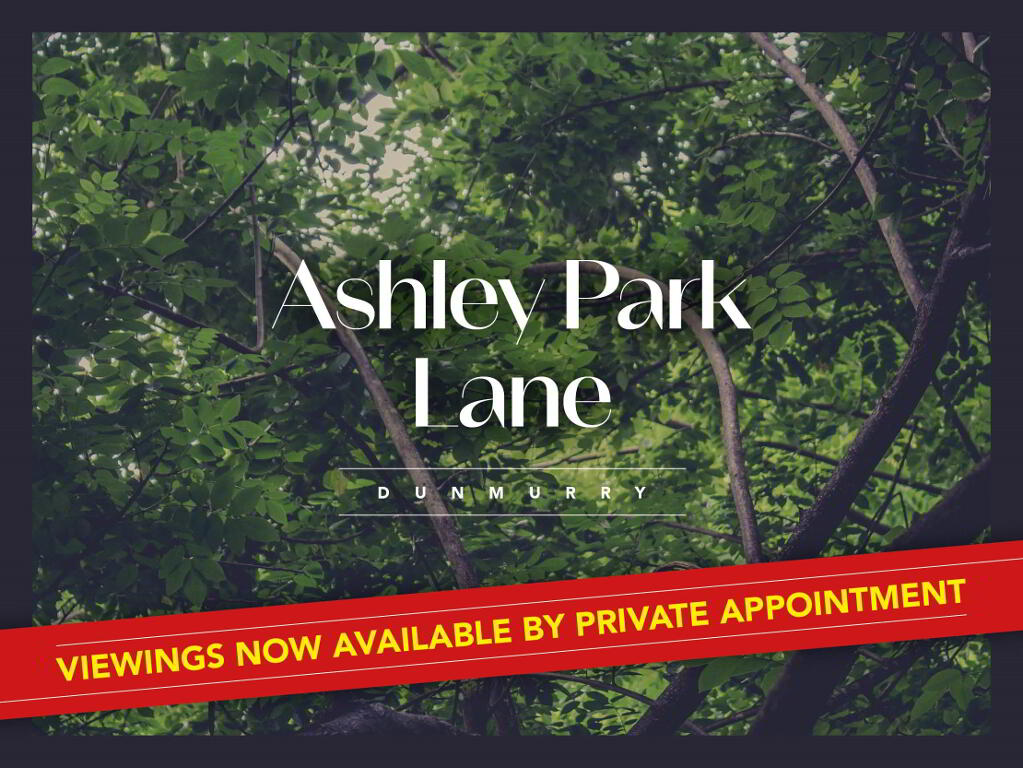This site uses cookies to store information on your computer
Read more
Key Information
| House Type | Ground Floor Apartment |
|---|---|
| Style | Ground Floor Apartment |
| Status | Sale agreed |
| Price | £165,000 |
| Bedrooms | 2 |
| Bathrooms | 2 |
| Receptions | 1 |
| Heating | Gas |
Features
- PRIVATE VIEWINGS NOW AVAILABLE
- KITCHEN
- – Quality kitchen with laminate worktop and soft closing hinges
- – Integrated appliances to include electric oven & hob, extractor hood, fridge freezer and integrated dishwasher
- BATHROOM & ENSUITE
- – Contemporary white sanitary ware with chrome fittings
- – Ceramic/porcelain floors and partly tiled walls soft close toilet seat
- – Chrome towel radiators to bathroom and ensuite
- – Energy efficient LED down -lights to bathroom and ensuite
- UTILITY SPACE
- – Units to house gas boiler
- – Combination washer dryer
- storage space (where applicable)
- HEATING
- – Gas fired central heating
- – Energy efficient combination boiler which provides instant hot water on demand
- FLOORING
- – Ceramic/porcelain floor tiling to hall, living / kitchen / dining, bathroom and ensuite
- – Full height tiling to shower enclosure
- – Selective wall tiling to bath area
- – Feature splash back wall tile to bathroom and ensuite where a sink is fitted
- – Quality carpets with underlay to all bedrooms
- INTERNAL FEATURES
- – Walls, ceilings, and all woodwork painted
- – Contemporary internal doors with quality ironmongery
- – Smoke and carbon monoxide alarms fitted to building control standards
- – Generous range of points for electrical sockets, switches, telephone and TV points
- – Main rooms wired for future satellite point
- – Recessed energy efficient LED downlighting to living area, kitchen, bathroom and ensuite (where applicable)
- – Thermostatically controlled radiators
- EXTERNAL FEATURES
- – Maintenance free uPVC energy efficient double glazing with lockable system (where appropriate)
- – Feature external lighting to main entrance & back doors
- – Modern composite front door
- – Private allocated parking
- – Gardens to be grassed
- – Communal outside water tap
- – Management company will be formed to organise the upkeep and well-being of the development
- WARRANTY
- – Each apartment will be issued with a 10 year structural warranty
Property Units
| Unit Name | Price | Size |
|---|---|---|
| Site 1 Ashley Park Lane | Sale agreed | 745 sq. feet |
| Site 2 Ashley Park Lane | Sale agreed | 745 sq. feet |
Additional Information
PRIVATE VIEWINGS NOW AVAILABLE
Ashley Park Lane is a stunning new development accessed off Upper Dunmurry Lane offering residents the opportunity to live in an attractive suburban area within walking distance of Dunmurry’s town centre.
The area provides a host of local amenities and entertainment in close proximity, as well as easy access to the Lisburn Road and Belfast City Centre. While the Dunmurry area offers a relaxed setting, it has the bonus of being an ideal location for commuters with easy access to the M1 motorway network. Belfast City Centre is less than 7 miles away and Lisburn less than 5 miles away. Rail connections throughout Northern Ireland are available at Dunmurry Train Station which is just a 2 minute walk from the development. For leisure activities Dunmurry Golf Club, Balmoral Golf Club, Colin Glen Forest Park and Sir Thomas and Lady Dixon Park are all situated on your on your doorstep.
The development will comprise of apartments and houses offering a full turnkey specification, all finished to the highest of standards throughout with beautiful mature boundaries and communal landscaped garden areas.
Need some more information?
Fill in your details below and a member of our team will get back to you.


