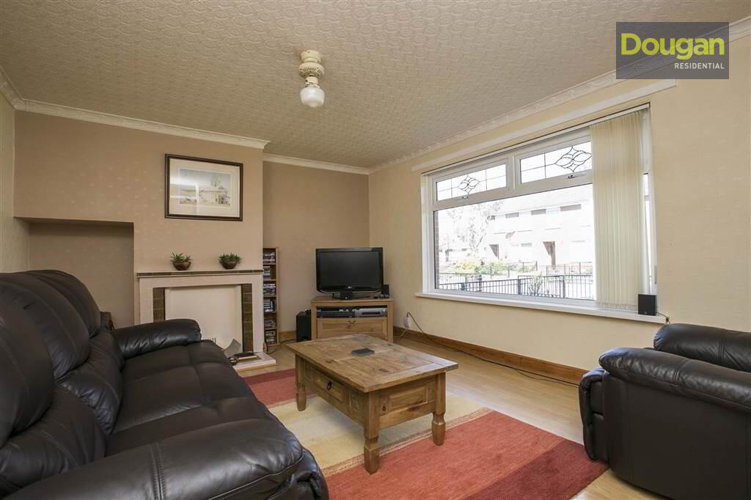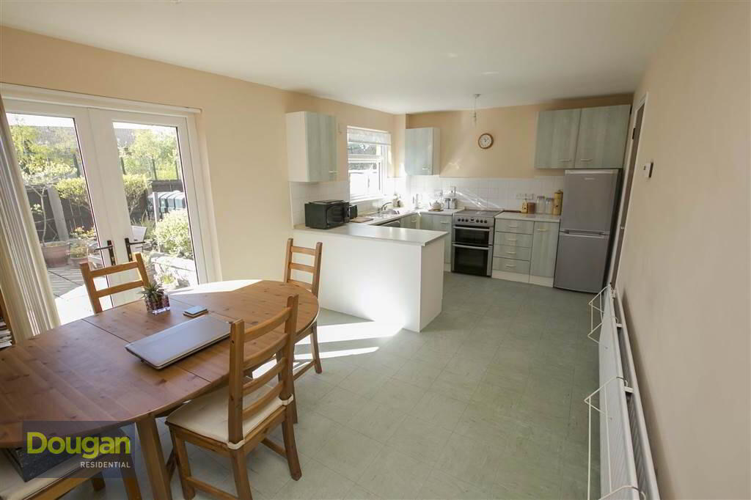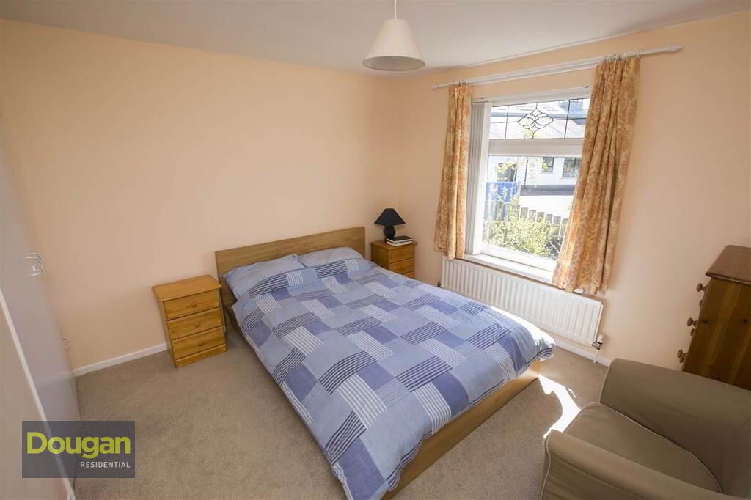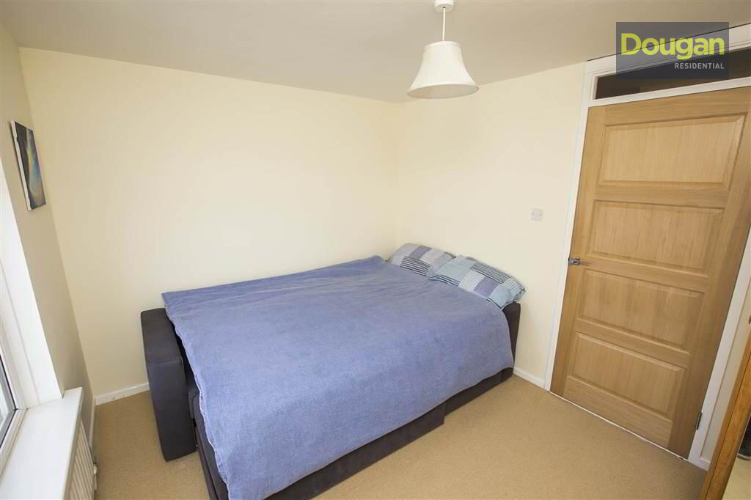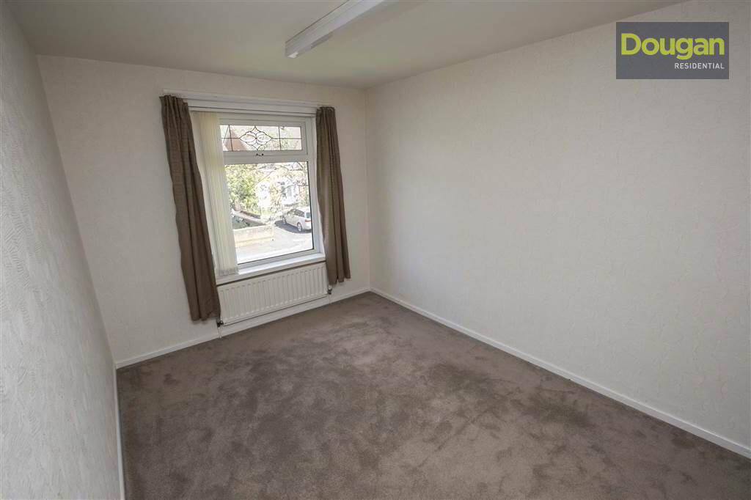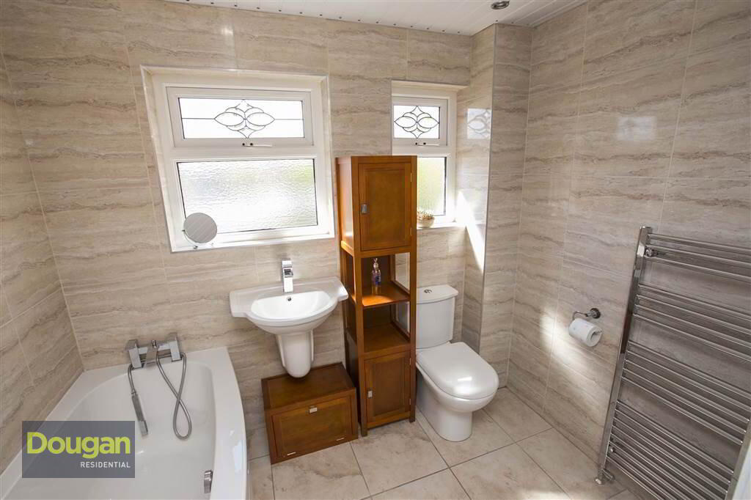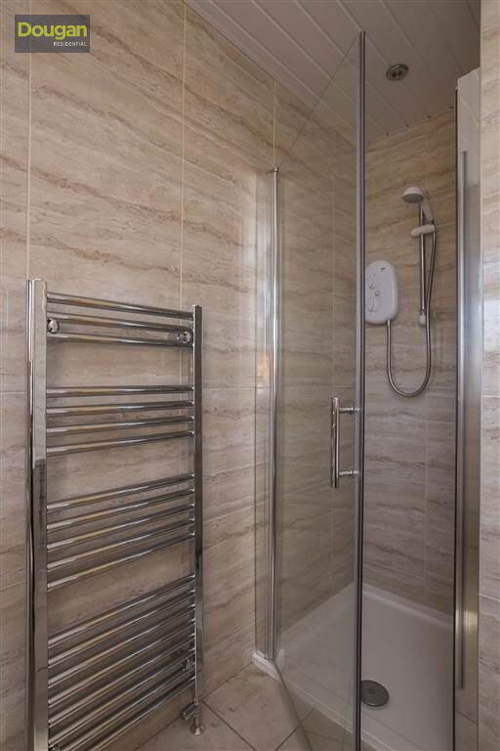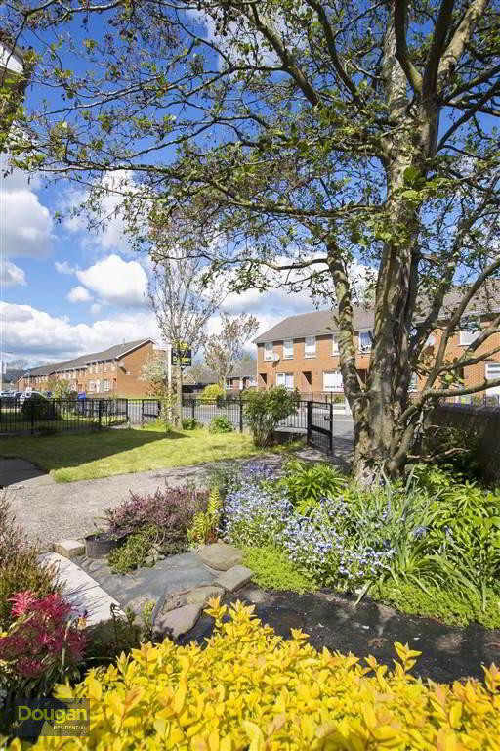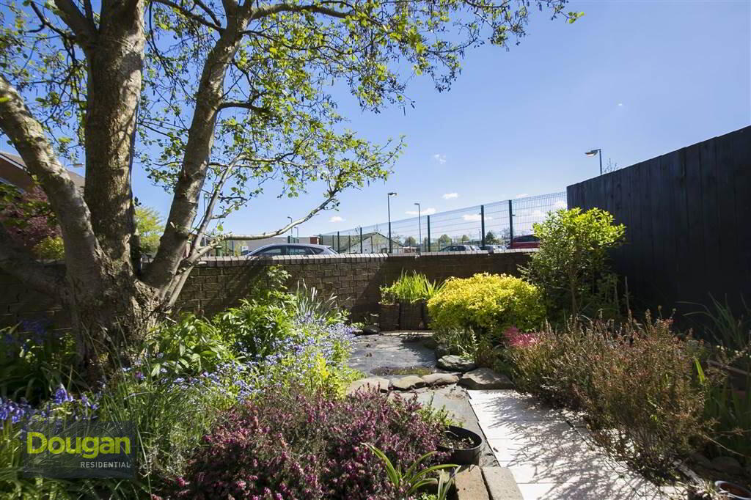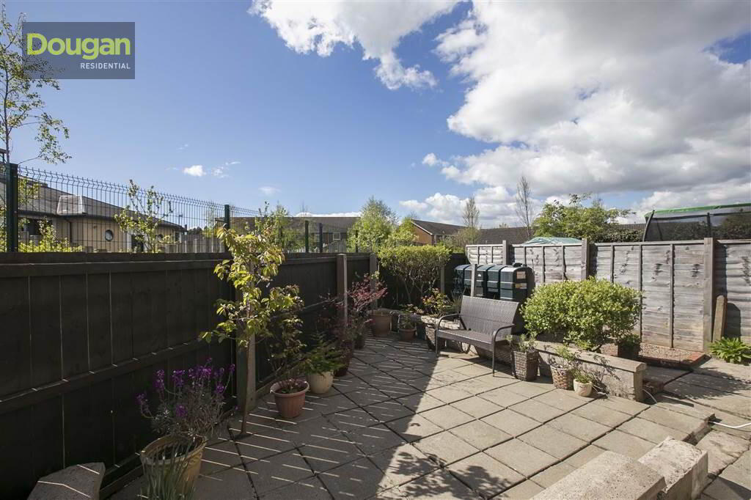
49 Findon Gardens, Belfast BT9 6QL
3 Bed End-terrace House For Sale
Sale agreed £84,950
Print additional images & map (disable to save ink)
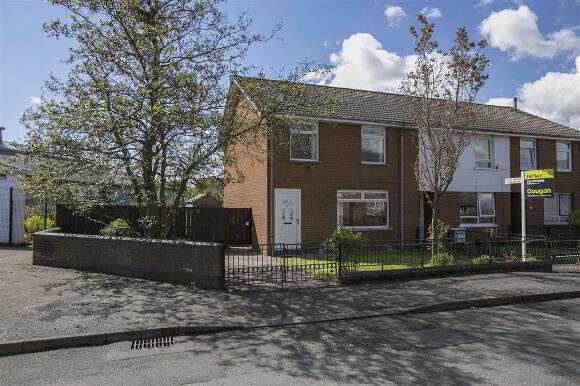
Telephone:
028 9030 8855View Online:
www.douganproperty.com/321000Key Information
| Address | 49 Findon Gardens, Belfast |
|---|---|
| Style | End-terrace House |
| Status | Sale agreed |
| Price | Asking price £84,950 |
| Bedrooms | 3 |
| Receptions | 1 |
| Heating | Oil |
| EPC Rating | D66/D68 |
Features
- Very Well Presented And Spacious End Terrace
- Quiet Cul-De-Sac Location With Finaghy Village Close At Hand
- Belfast City Centre Easily Accessible By Bus Or Car
- Bright And Spacious Living Room
- Kitchen With Excellent Dining Area
- Three Double Bedrooms
- Luxury First Floor Bathroom With Separate Shower Cubicle
- Excellent Storage Throughout
- Gardens To Front, Side And Rear
- Driveway Parking
- Oil Fired Central Heating
- Double Glazed
- Excellent Home Owner Purchase / Investment
Additional Information
Very well presented end terrace occupying an excellent site just a short distance from Finaghy Village. Many local amenities are close at hand with Belfast City Centre easily accessible by bus or car. The property is deceptively spacious throughout and comprises of a bright and spacious living room and a kitchen with dining area and doors leading to the rear garden on the ground floor. To the first floor are three double bedrooms and a bathroom with separate shower cubicle in luxury white suite. Located at the end of a quiet cul-de-sac, the property benefits from a front garden in lawn, driveway parking, side garden laid in loose stone and a paved rear garden. Early viewing is advised to appreciate this fine home.- ENTRANCE PORCH:
- Pvc front door
- ENTRANCE HALL:
- Laminate wooden floor, cornicing
- LIVING ROOM:
- 4.8800 x 3.7600(16' 0" x 12' 4")
- KITCHEN WITH DINING AREA :
- 5.9700 x 3.2000(19' 7" x 10' 6")
Range of high and low level units, space for fridge freezer, plumbed for washing machine, space for oven and hob, partly tiled walls, formica, stainless steel sink unit, storage - LANDING:
- Hot press storage, roof space access
- BEDROOM (1):
- 3.7800 x 3.2300(12' 5" x 10' 7")
Measurements at widest points, built in storage - BEDROOM (2):
- 3.4500 x 3.2000(11' 4" x 10' 6")
Built in storage - BEDROOM (3):
- 3.2800 x 2.8200(10' 9" x 9' 3")
- BATHROOM:
- Luxury white suite comprising of a fully tilled walls and floorm, panel bath, wall hung wash hand basin, tongue and groove ceiling, separate shower cubicle
- Front garden in lawn Driveway to front Paved rear garden Side garden in loose stone
-
Dougan Residential

028 9030 8855

