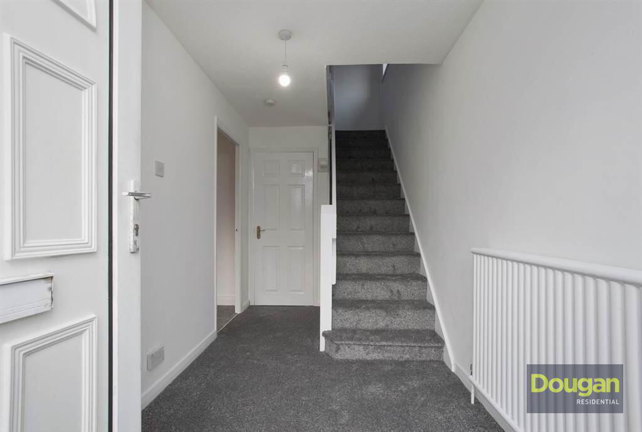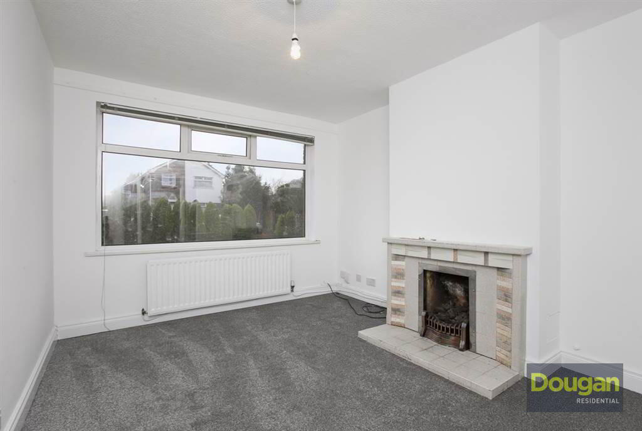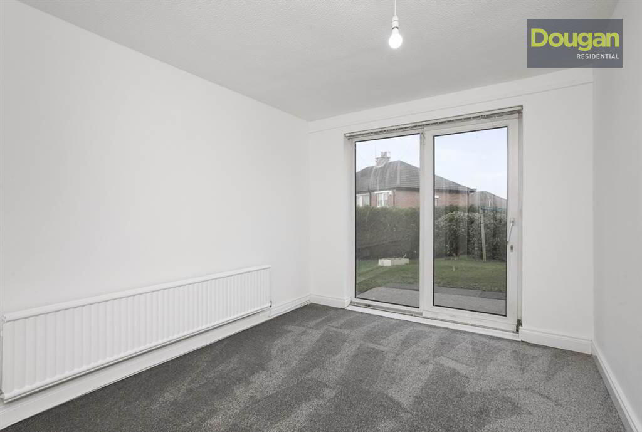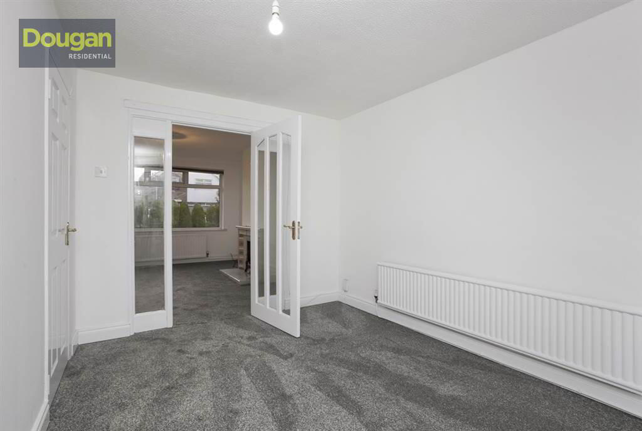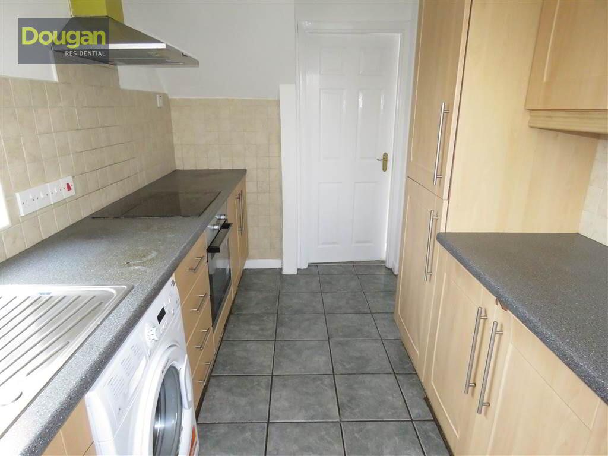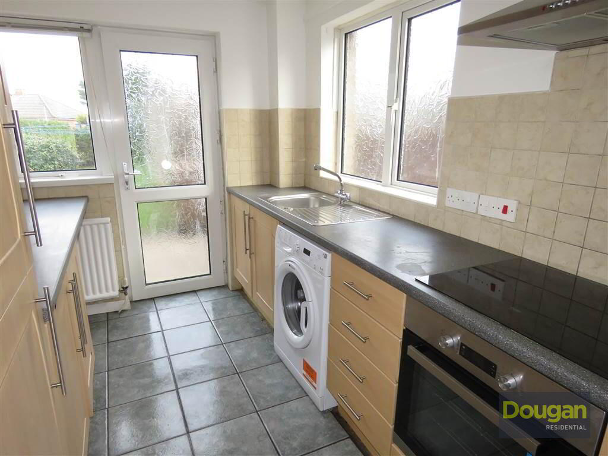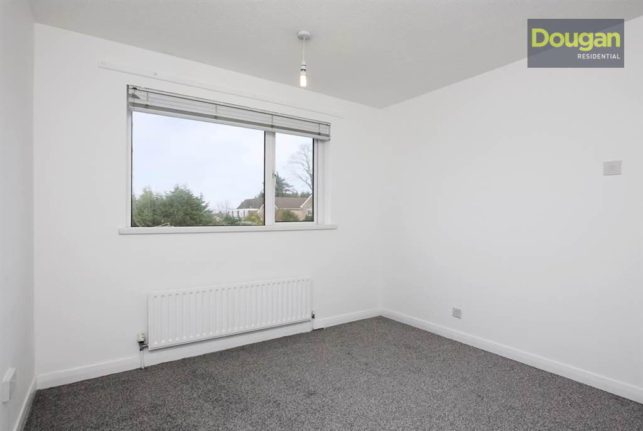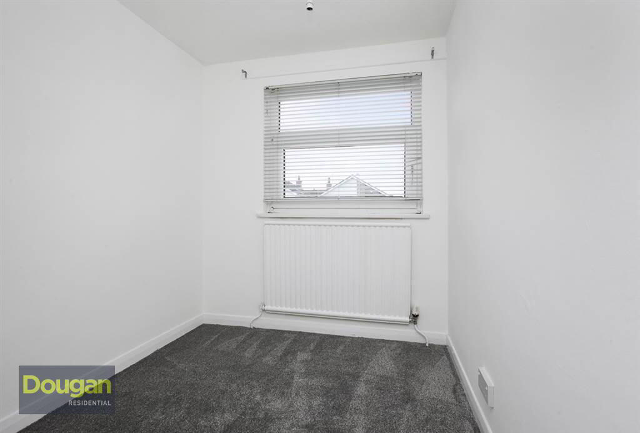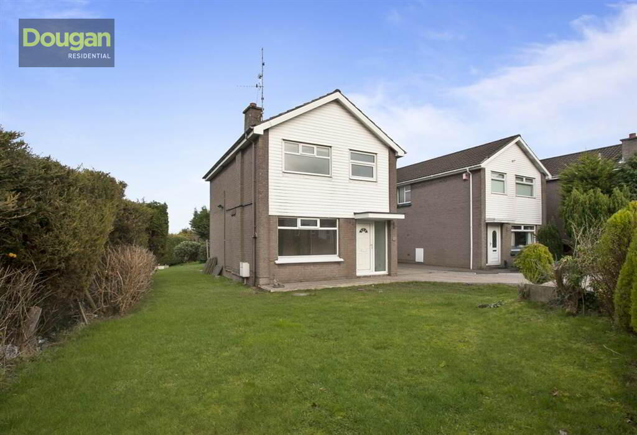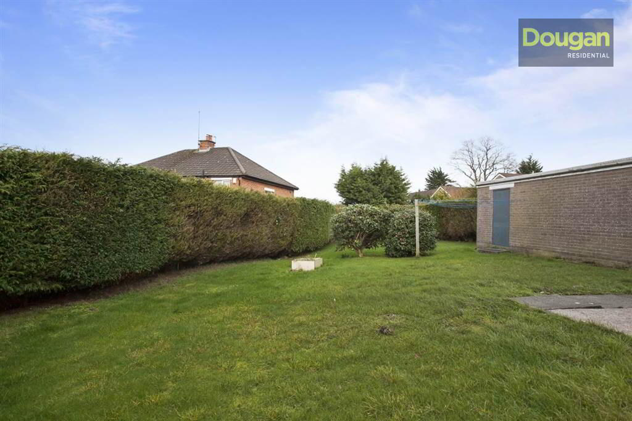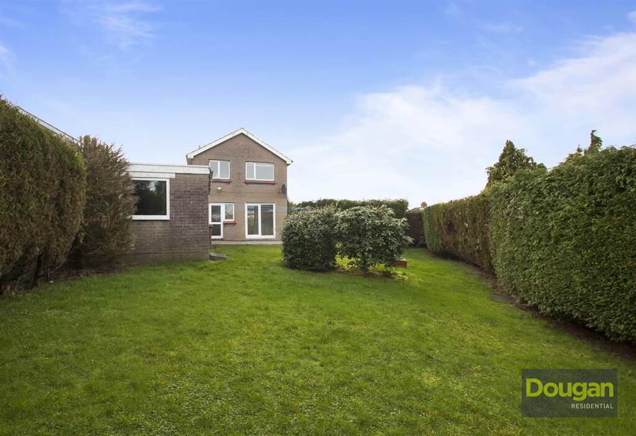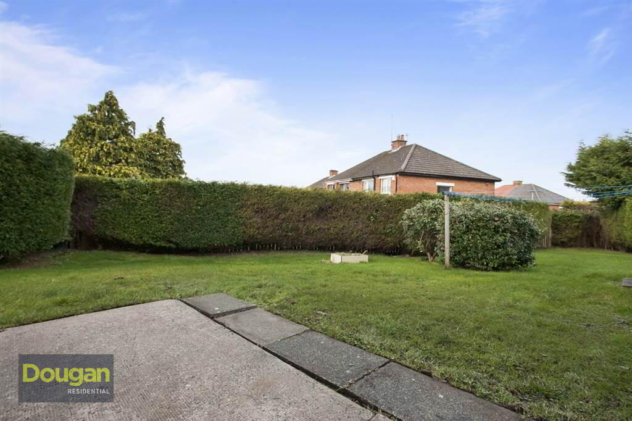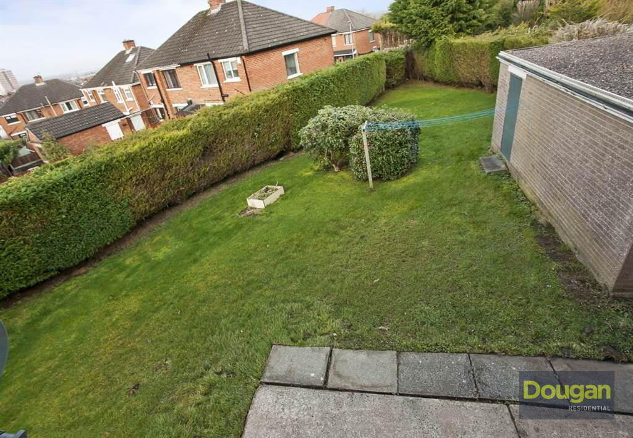
47 Katrine Park, Belfast BT10 0HT
3 Bed Detached House For Sale
Sale agreed £195,000
Print additional images & map (disable to save ink)

Telephone:
028 9030 8855View Online:
www.douganproperty.com/557146Key Information
| Address | 47 Katrine Park, Belfast |
|---|---|
| Style | Detached House |
| Status | Sale agreed |
| Price | Asking price £195,000 |
| Bedrooms | 3 |
| Receptions | 1 |
| Heating | Gas |
| EPC Rating | D64/D66 |
Features
- Detached Family Home Occupying A Generous Corner Site
- Many Leading Schools Close At Hand
- Quiet Cul-De-Sac Location
- Bright And Spacious Living Room Open To Dining Room
- Fully Fitted Kitchen
- Three Generous Bedrooms
- First Floor Family Bathroom
- Front And Side Gardens Laid In Lawn
- Large Rear Garden Laid In Lawn
- Brick Paviour Driveway Leading To Detached Garage
- Gas Heating / Double Glazing
- Excellent Upper Malone Location
- Early Viewing Advised
Additional Information
Detached family home occupying a generous corner site in a quiet cul-de-sac off Trossachs Drive. The property is located within walking distance of many local amenities and public transport services are easily accessible. Many leading schools are close at hand.The property has been maintained to an excellent standard by the present owners. The accommodation comprises of a through lounge open to dining room and a kitchen on the ground floor. Three bedrooms and a well appointed bathroom are to the first floor.
The property further benefits from a large private and secluded rear garden laid in lawn and a brick paviour driveway leading to a detached garage.
Early viewing is advised.
Ground Floor
- ENTRANCE HALL:
- Pvc front door, under stair storage
- LIVING ROOM:
- 7.8m x 4.98m (25' 7" x 16' 4")
Feature fire place, double doors to open dining room - DINING ROOM:
- Doors to rear garden
- KITCHEN WITH DINING AREA :
- 3.68m x 2.16m (12' 1" x 7' 1")
Range of high and low level units with chrome handles, stainless steel sink unit, formica work surfaces, integrated oven and hob, extractor fan, integrated fridge freezer, plumbed for washing machine, partly tiled walls
First Floor
- LANDING:
- Roof space access
- BATHROOM:
- Low flush w.c, panel bath with electric shower over, pedestal wash hand basin
- BEDROOM (1):
- 3.84m x 2.9m (12' 7" x 9' 6")
Built in storage - BEDROOM (2):
- 3.1m x 2.95m (10' 2" x 9' 8")
Built in storage - BEDROOM (3):
- 2.9m x 2.01m (9' 6" x 6' 7")
Built in storage
Outside
- DETACHED GARAGE:
- Front garden in lawn.
Brick paviour driveway.
Large rear garden laid in lawn with patio and mature hedges.
Directions
Off Finaghy Road South, Upper Malone, Belfast
-
Dougan Residential

028 9030 8855

