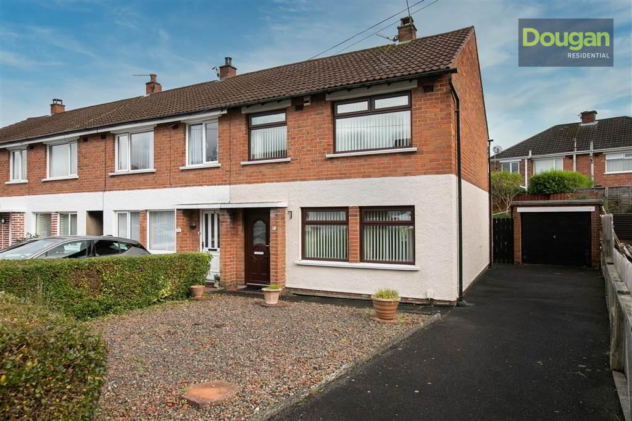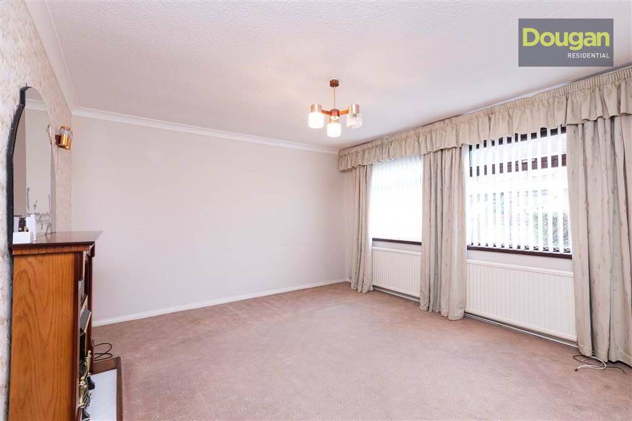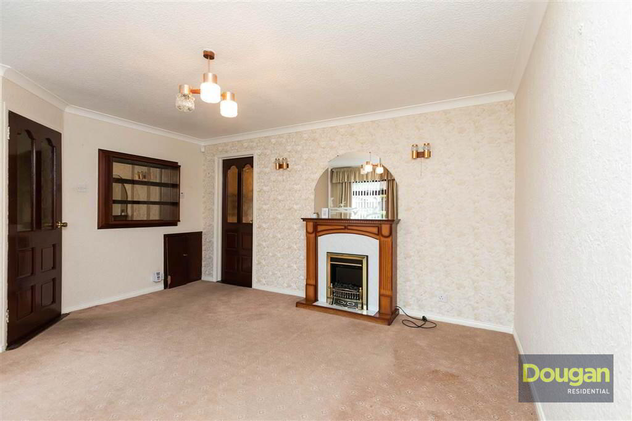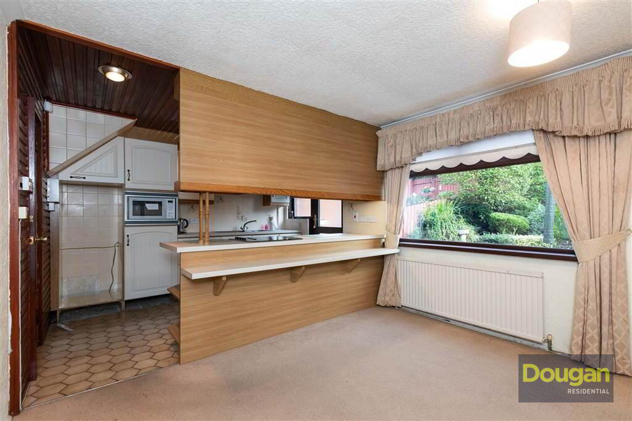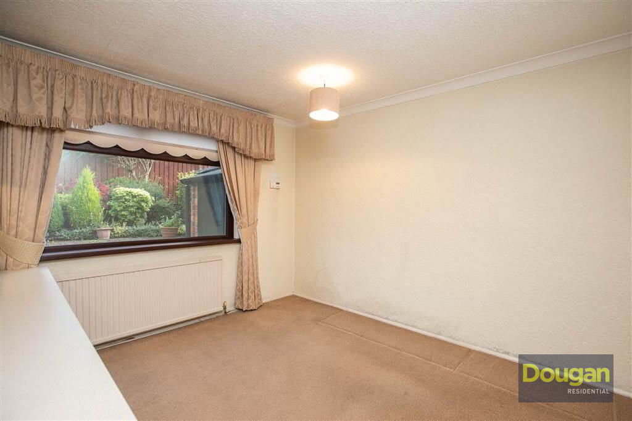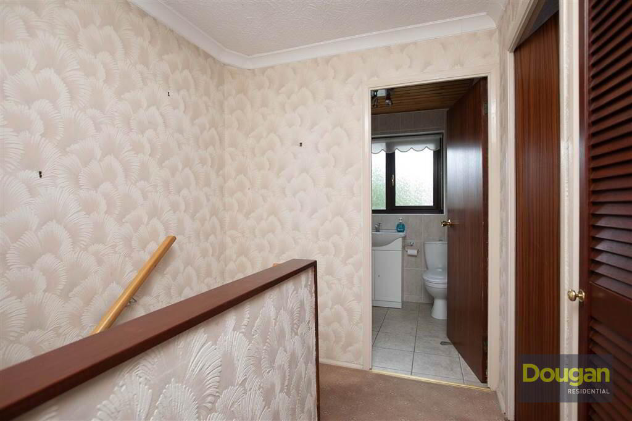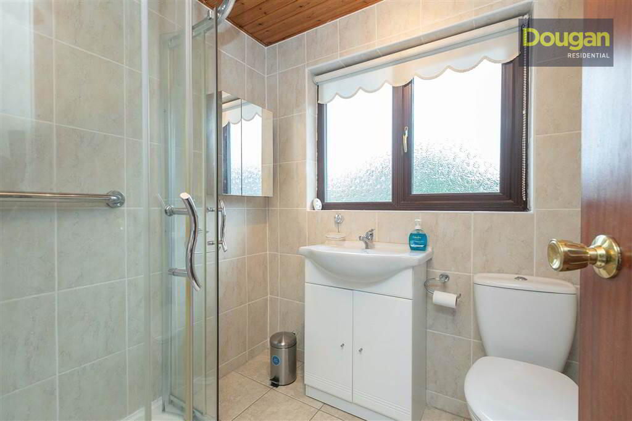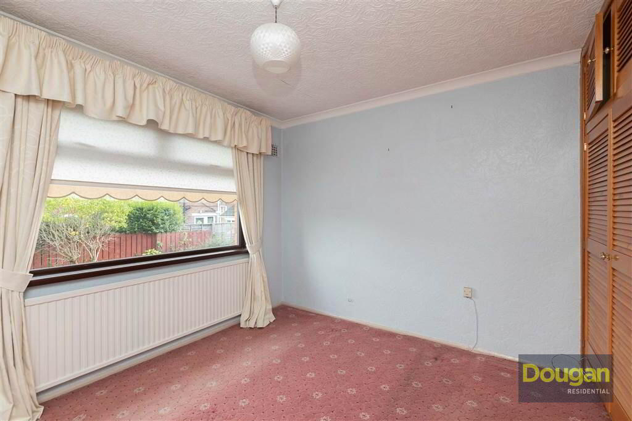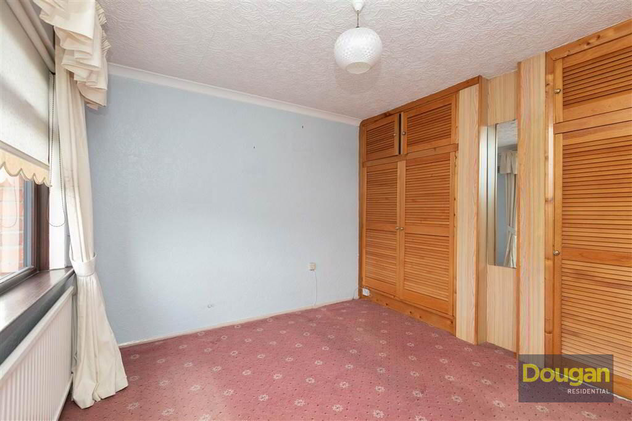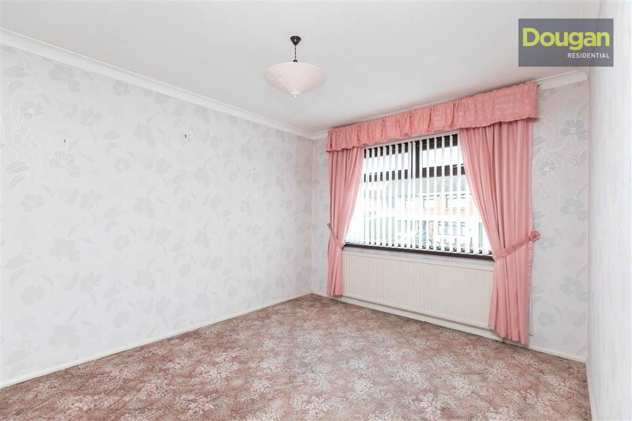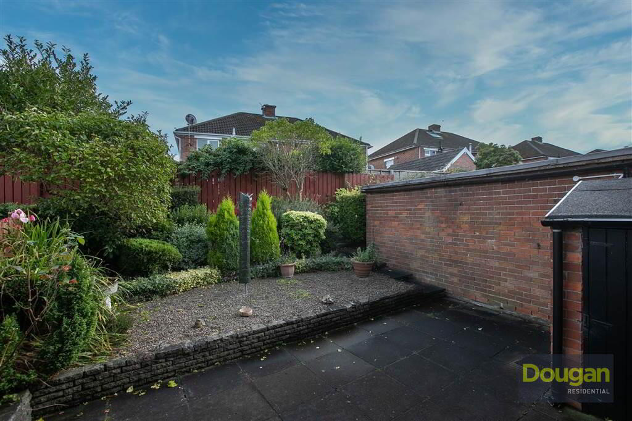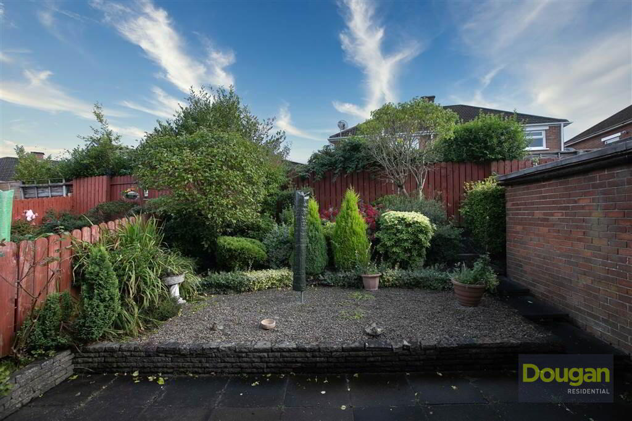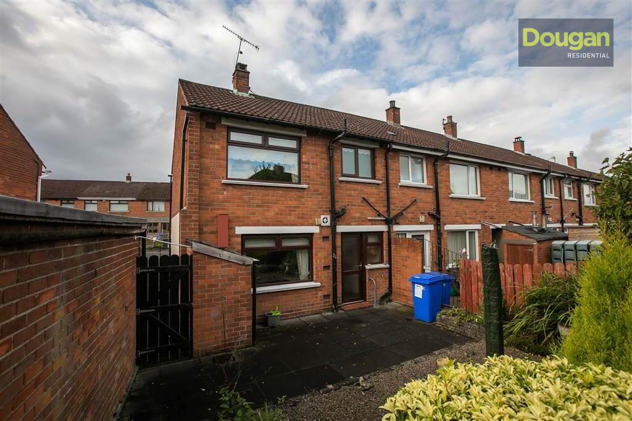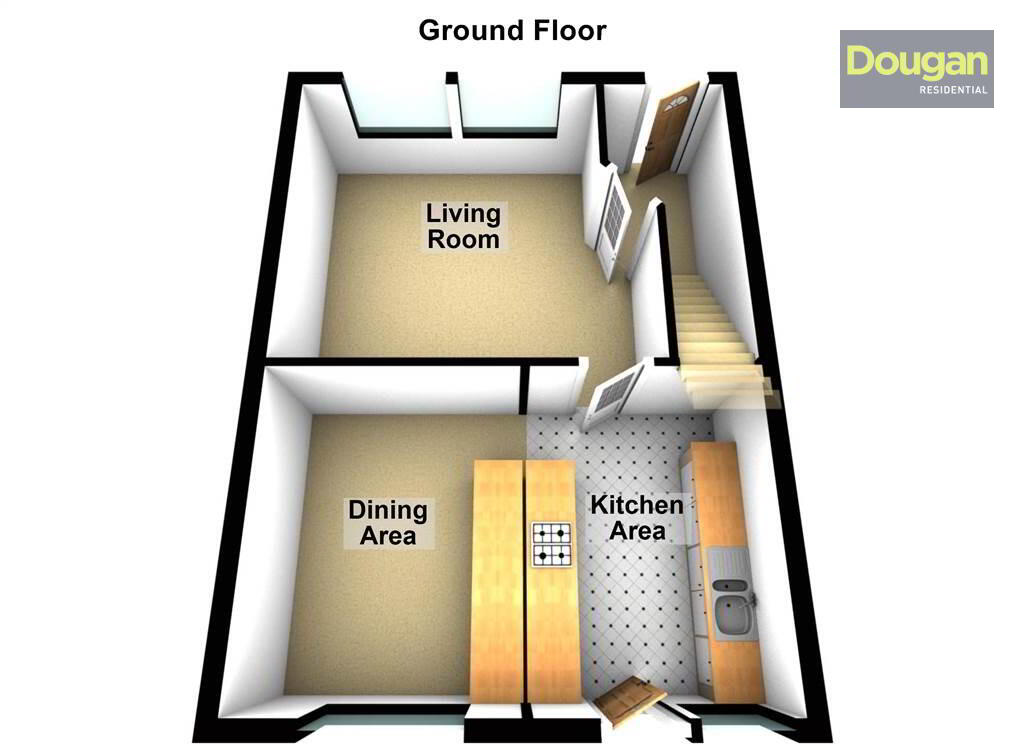
14 Erinvale Drive, Belfast BT10 0GE
3 Bed End-terrace House For Sale
Sale agreed £129,950
Print additional images & map (disable to save ink)

Telephone:
028 9030 8855View Online:
www.douganproperty.com/659265Key Information
| Address | 14 Erinvale Drive, Belfast |
|---|---|
| Style | End-terrace House |
| Status | Sale agreed |
| Price | Asking price £129,950 |
| Bedrooms | 3 |
| Receptions | 1 |
| Heating | Oil |
| EPC Rating | D56/C69 |
Features
- End Terrace In A Popular And Convenient Location
- Finaghy Village Within Walking Distance
- Bright And Spacious Living Room
- Kitchen Open To Dining Area
- Three Generous Bedrooms
- Well Appointed First Floor Shower Room
- Driveway For Several Vehicles
- Detached Garage
- Oil Fired Central Heating
- Double Glazing
- Excellent Potential
- Early Viewing Advised
Additional Information
End terrace perfectly positioned within walking distance of all the amenities of Finaghy village. Public transport services and main arterial routes linking Belfast and Lisburn are easily accessible.The property comprises of a bright and spacious living room and kitchen open to dining area on the ground floor. Three bedrooms and a well appointed shower room are to the first floor.
The property further boasts driveway parking for several cars leading to a detached garage and a private, enclosed rear garden.
Early viewing is advised.
Ground Floor
- ENTRANCE HALL:
- Pvc front door, cornicing
- LIVING ROOM:
- 4.55m x 3.68m (14' 11" x 12' 1")
Cornicing - KITCHEN WITH DINING AREA:
- 5.23m x 3.51m (17' 2" x 11' 6")
Range of high and low level units, formica work surfaces, feature under lighting, stainless steel sink unit, space for fridge freezer, integrated oven and four ring halogen hob with extractor fan over, partly tiled walls, tiled floor, tongue and groove ceiling
First Floor
- LANDING:
- Roof space access
- BEDROOM (1):
- 3.28m x 3.05m (10' 9" x 10' 0")
Built in robes, cornicing - BEDROOM (2):
- 3.68m x 3.28m (12' 1" x 10' 9")
- BEDROOM (3):
- 2.77m x 2.21m (9' 1" x 7' 3")
Storage, laminate wooden floor - SHOWER ROOM:
- Fully tiled shower cubicle, low flush w.c, wash hand basin with chrome taps and vanity unit, fully tiled walls, tongue and groove ceiling
Outside
- DETACHED GARAGE:
- 4.9m x 2.69m (16' 1" x 8' 10")
Driveway for numerous vehicles.
Front garden laid in loose stone.
Private rear garden, paved, raised beds with mature shrubs, timber fencing.
Directions
Travelling down Finaghy Road South from Upper Malone turn left on to Erinvale Avenue. Erinvale Drive is the first street on the left
-
Dougan Residential

028 9030 8855
