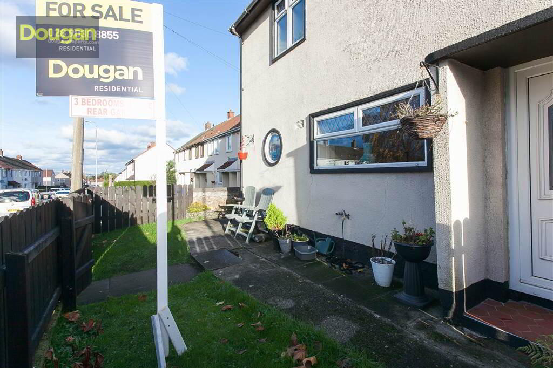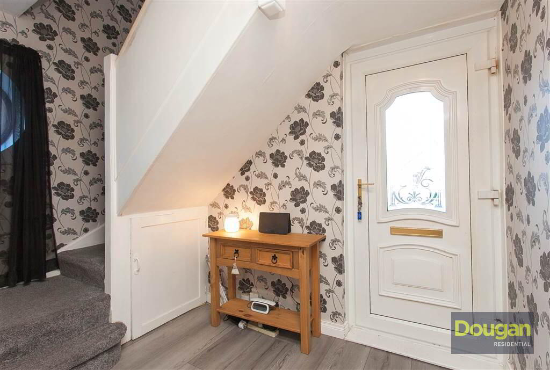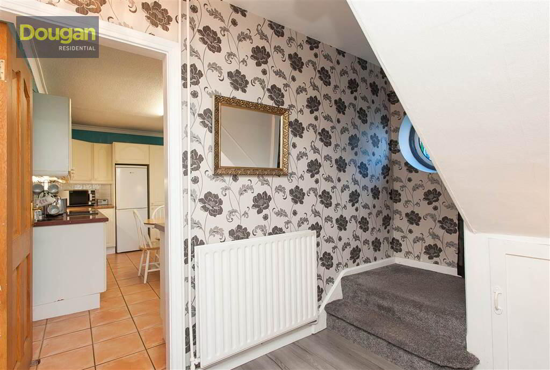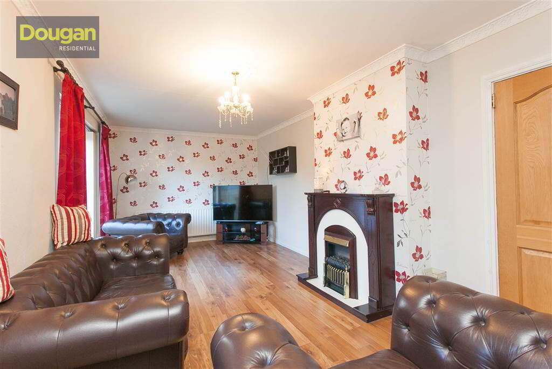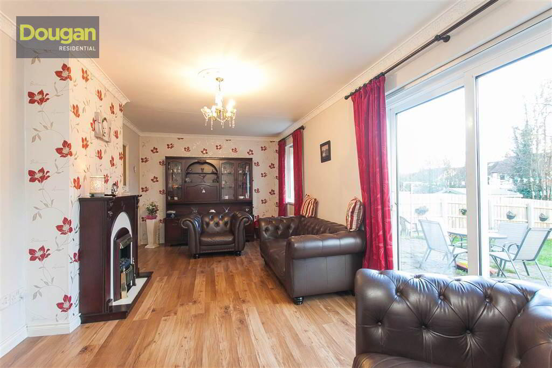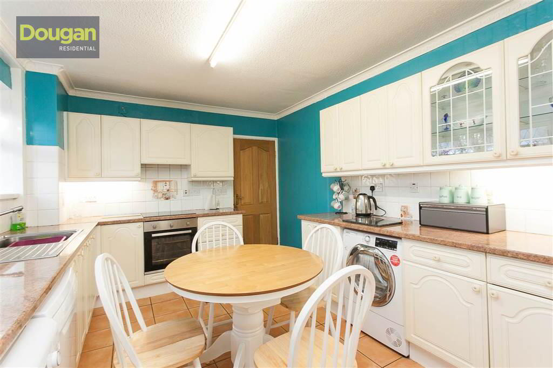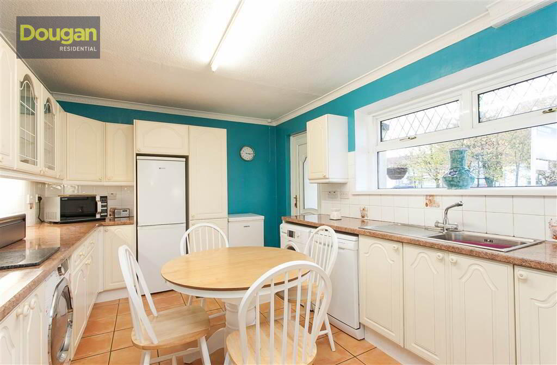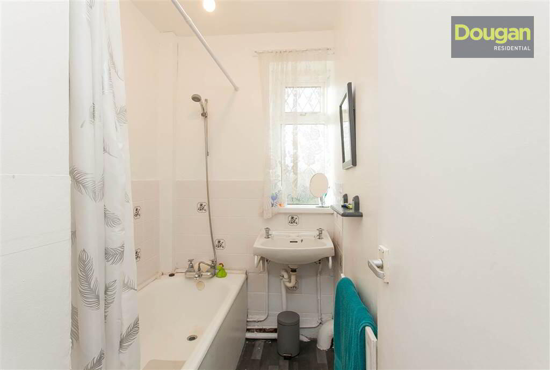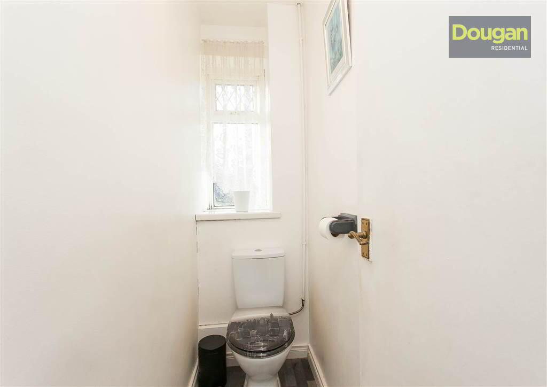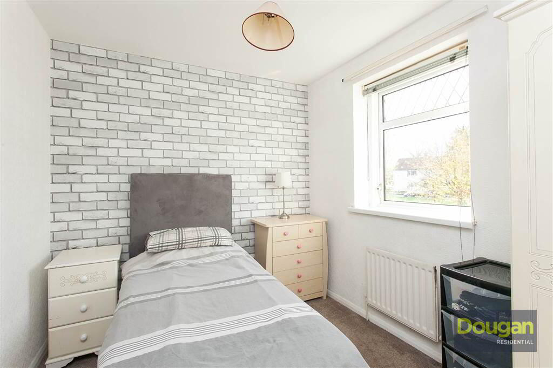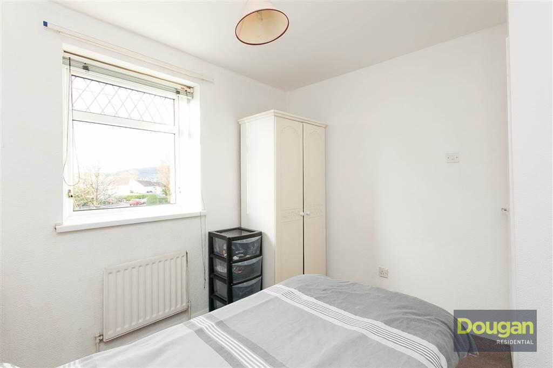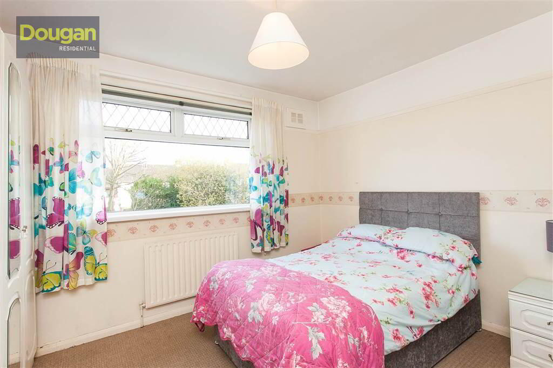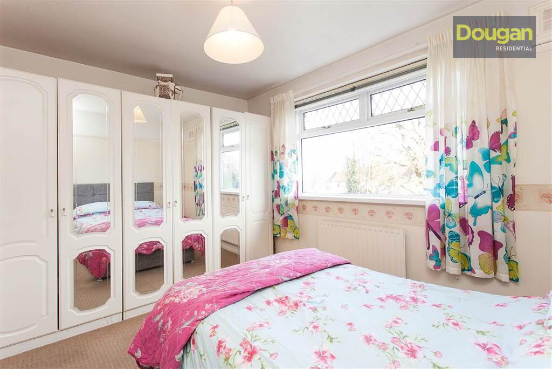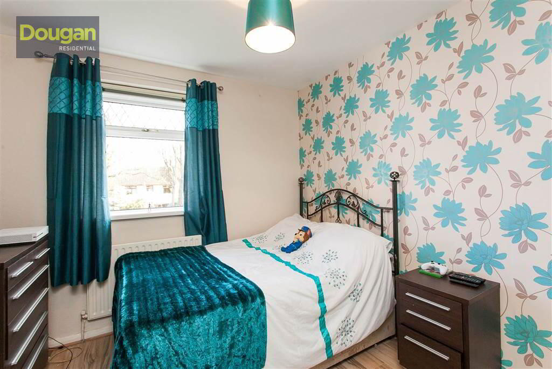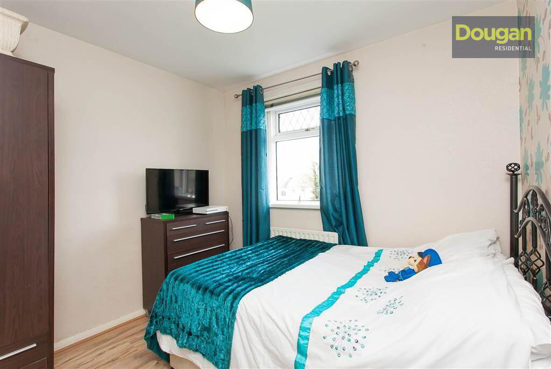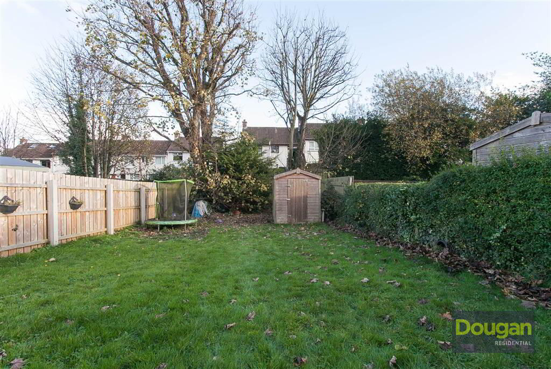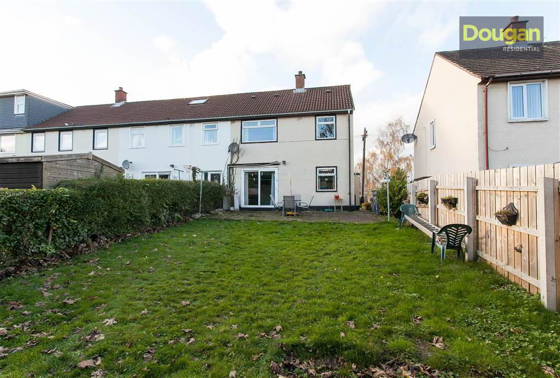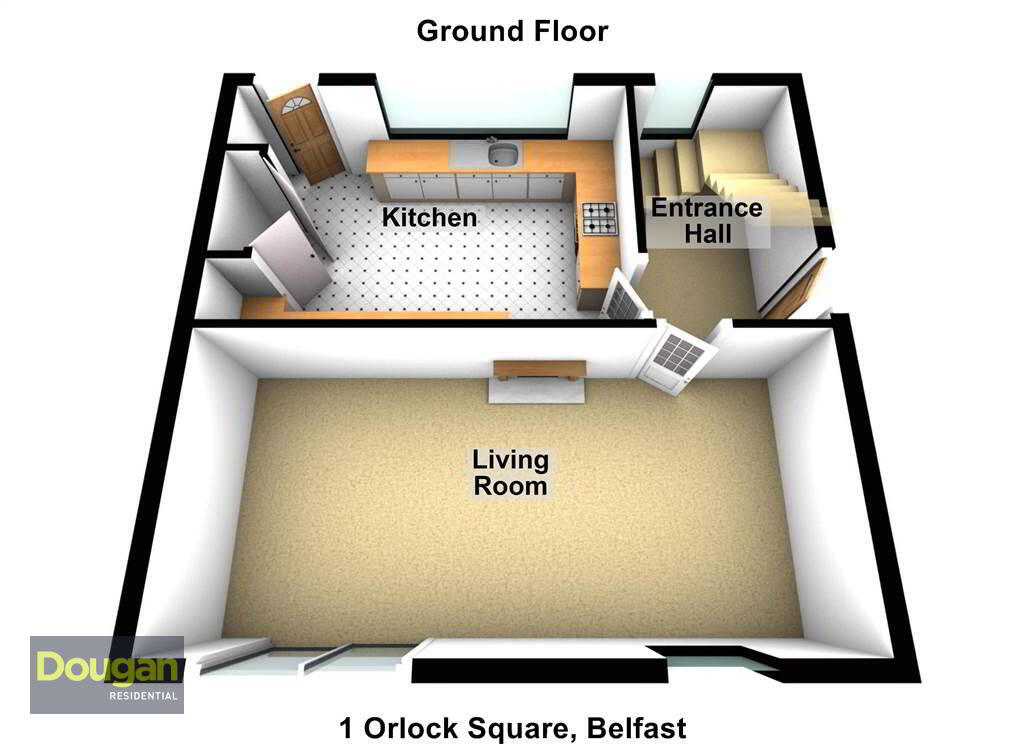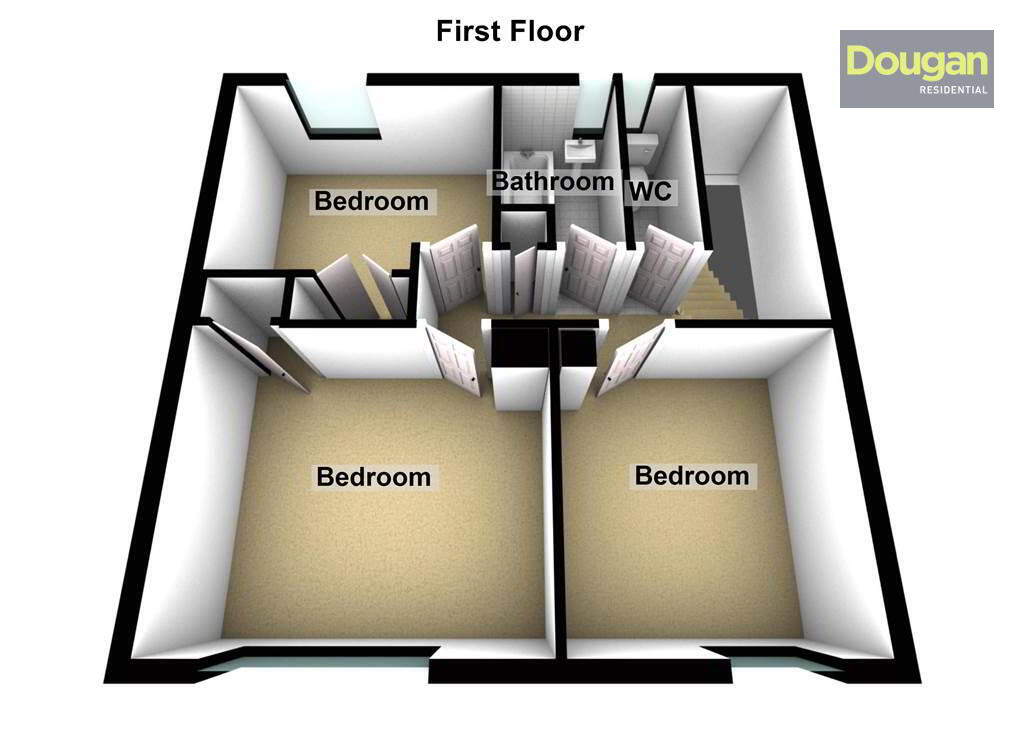
1 Orlock Square, Belfast BT10 0ET
3 Bed End-terrace House For Sale
Sale agreed £125,000
Print additional images & map (disable to save ink)
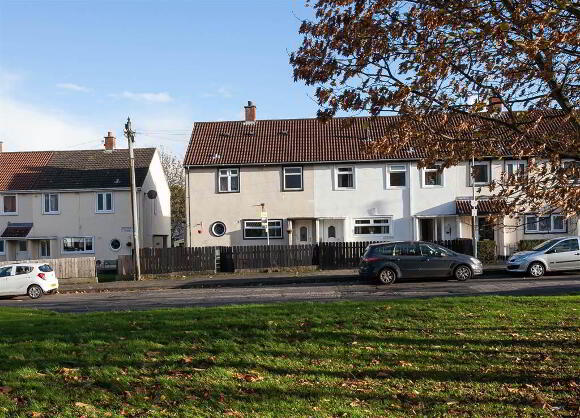
Telephone:
028 9030 8855View Online:
www.douganproperty.com/790869Key Information
| Address | 1 Orlock Square, Belfast |
|---|---|
| Style | End-terrace House |
| Status | Sale agreed |
| Price | Asking price £125,000 |
| Bedrooms | 3 |
| Receptions | 1 |
| Heating | Oil |
| EPC Rating | E41/E50 |
Features
- Well Presented End Terrace
- Excellent Location Within Walking Distance Of Finaghy Village
- Public Transport Services And Main Arterial Routes Easily Accessible
- Bright And Spacious Living Room
- Kitchen With Excellent Dining Area
- Three Generous Bedrooms
- Family Bathroom With Separate W.C
- Large Rear Garden Laid in Lawn With Patio
- Oil Fired Central Heating
- Double Glazing
- Early Viewing Advised
- Excellent First Time Buy
Additional Information
Well presented end terrace located in a popular and convenient area close to all the amenities of Finaghy village. Belfast city centre is easily accessible by bus, cat or rail with excellent public transport services and main arterial routes close at hand.The accommodation comprises of a bright and spacious living room with sliding doors leading to the rear garden and a kitchen with dining area on the ground floor. Three generous bedrooms, a family bathroom and separate w.c are to the first floor.
The property further benefits from a large rear garden with patio, oil fired central heating and double glazing.
Early viewing is advised.
Ground Floor
- ENTRANCE HALL:
- Pvc front door, wood strip flooring
- LIVING ROOM:
- 6.73m x 3.02m (22' 1" x 9' 11")
Wood strip flooring, cornicing, sliding doors to rear garden - KITCHEN WITH DINING AREA :
- 4.61m x 3.12m (15' 2" x 10' 3")
Excellent range of high and low level units with feature under lighting, glass display cabinet, marble effect work surfaces, integrated oven and four ring halogen hob, extractor fan, stainless steel sink unit, space for fridge freezer, plumbed for washing machine, plumbed for dishwasher, space for tumble dryer, cornicing, partly tiled walls, tiled floor
First Floor
- LANDING:
- Hotpress
- BEDROOM (1):
- 2.88m x 2.81m (9' 5" x 9' 3")
Wood strip flooring - BEDROOM (2):
- 3.8m x 3.12m (12' 6" x 10' 3")
Built in storage - BEDROOM (3):
- 3.15m x 2.57m (10' 4" x 8' 5")
Built in storage - BATHROOM:
- Panel bath with chrome taps, pedestal wash hand basin with chrome taps, partly tiled walls
- W.C:
- Low flush w.c
Outside
- Rear garden laid in lawn with patio and mature hedges.
Front garden laid in lawn with timber fencing.
Directions
Travelling along the Upper Lisburn Road towards Finaghy just past Creightons Service Station, turn left on to Locksley Park which leads on to Orlock Square
-
Dougan Residential

028 9030 8855

